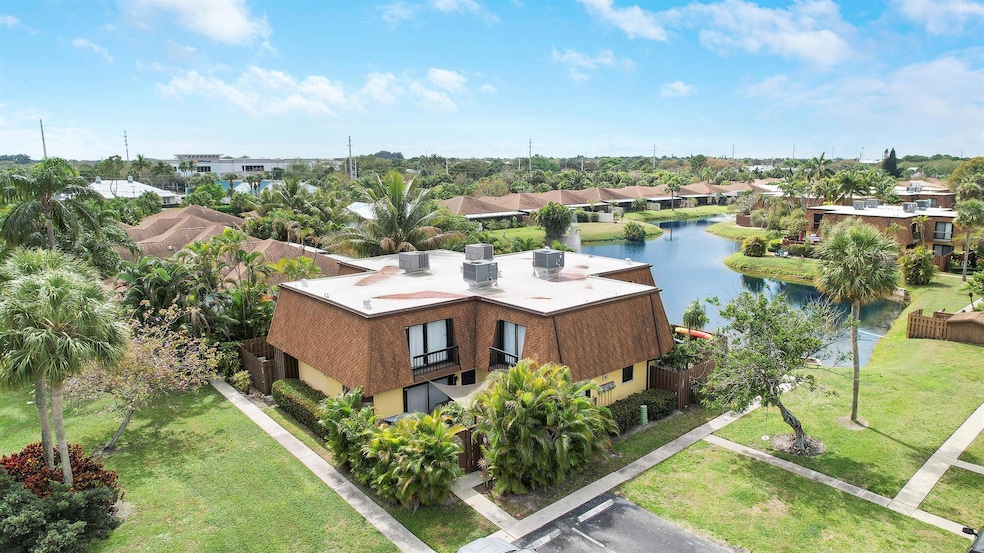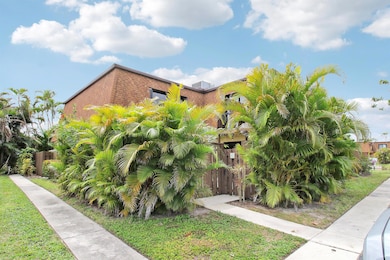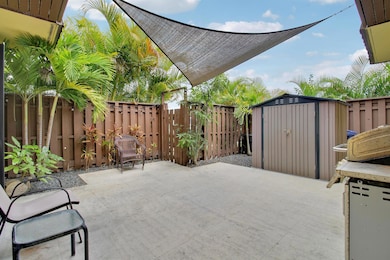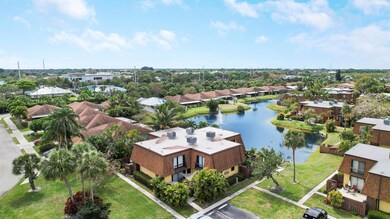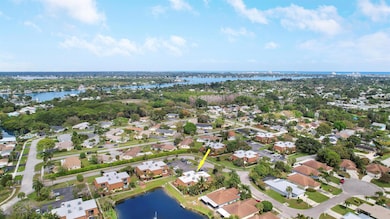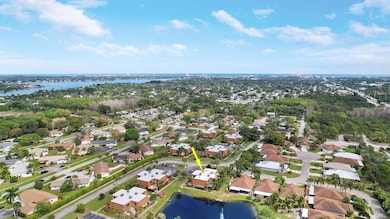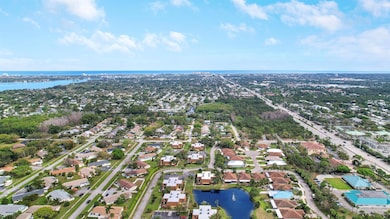
110 N Delaware Blvd Unit 10C Jupiter, FL 33458
Jupiter River NeighborhoodEstimated payment $2,916/month
Highlights
- Water Views
- Clubhouse
- Breakfast Area or Nook
- Independence Middle School Rated A-
- Community Pool
- Separate Shower in Primary Bathroom
About This Home
Welcome home to the tranquil community of Sims Creek. This charming 2 bed/2.5 bath townhome is updated and ready for immediate move in! This unit features two master suites upstairs, a brand-new roof (2023), and updated washer/dryer and appliances. A tastefully updated and fully renovated kitchen with quartz countertops (2019), all high hat LED lighting on dimmer switches, updated master shower and floors (2019). The guest bath floors have also been updated. Huge open floor living room / dining area. Enjoy your very own private fenced-in courtyard area, perfect for grilling and relaxing. Sims Creek is centrally located near all shops and everything Jupiter has to offer! 10mins to the beach or I95. Don't miss the opportunity to own in this quiet, welcoming community!
Townhouse Details
Home Type
- Townhome
Est. Annual Taxes
- $4,593
Year Built
- Built in 1981
Lot Details
- 1,298 Sq Ft Lot
- Fenced
- Sprinkler System
- Zero Lot Line
HOA Fees
- $390 Monthly HOA Fees
Home Design
- Frame Construction
- Shingle Roof
- Tar and Gravel Roof
- Composition Roof
Interior Spaces
- 1,320 Sq Ft Home
- 2-Story Property
- Ceiling Fan
- Blinds
- Family Room
- Combination Kitchen and Dining Room
- Water Views
Kitchen
- Breakfast Area or Nook
- Electric Range
- Microwave
- Dishwasher
- Disposal
Flooring
- Carpet
- Tile
Bedrooms and Bathrooms
- 2 Bedrooms
- Split Bedroom Floorplan
- Walk-In Closet
- Separate Shower in Primary Bathroom
Laundry
- Laundry Room
- Washer and Dryer
Home Security
Parking
- Over 1 Space Per Unit
- Guest Parking
- Assigned Parking
Outdoor Features
- Patio
Schools
- Jerry Thomas Elementary School
- Independence Middle School
- Jupiter High School
Utilities
- Central Heating and Cooling System
- Electric Water Heater
Listing and Financial Details
- Assessor Parcel Number 30424102170100030
- Seller Considering Concessions
Community Details
Overview
- Association fees include management, common areas, cable TV, insurance, ground maintenance, maintenance structure, pest control, pool(s), reserve fund
- Sims Creek Ph Ii Subdivision
Amenities
- Clubhouse
Recreation
- Community Pool
Pet Policy
- Pets Allowed
Security
- Resident Manager or Management On Site
- Fire and Smoke Detector
Map
Home Values in the Area
Average Home Value in this Area
Tax History
| Year | Tax Paid | Tax Assessment Tax Assessment Total Assessment is a certain percentage of the fair market value that is determined by local assessors to be the total taxable value of land and additions on the property. | Land | Improvement |
|---|---|---|---|---|
| 2024 | $4,400 | $226,812 | -- | -- |
| 2023 | $4,127 | $206,193 | $0 | $0 |
| 2022 | $3,822 | $187,448 | $0 | $0 |
| 2021 | $3,235 | $170,407 | $0 | $170,407 |
| 2020 | $2,375 | $162,407 | $0 | $162,407 |
| 2019 | $2,522 | $156,407 | $0 | $156,407 |
| 2018 | $2,250 | $146,335 | $0 | $146,335 |
| 2017 | $2,183 | $145,335 | $0 | $0 |
| 2016 | $2,050 | $82,969 | $0 | $0 |
| 2015 | $1,934 | $75,426 | $0 | $0 |
| 2014 | $1,735 | $68,569 | $0 | $0 |
Property History
| Date | Event | Price | Change | Sq Ft Price |
|---|---|---|---|---|
| 03/19/2025 03/19/25 | Price Changed | $384,000 | -1.3% | $291 / Sq Ft |
| 02/27/2025 02/27/25 | For Sale | $389,000 | +112.6% | $295 / Sq Ft |
| 01/02/2019 01/02/19 | Sold | $183,000 | -2.1% | $139 / Sq Ft |
| 12/03/2018 12/03/18 | Pending | -- | -- | -- |
| 10/01/2018 10/01/18 | For Sale | $187,000 | -- | $142 / Sq Ft |
Deed History
| Date | Type | Sale Price | Title Company |
|---|---|---|---|
| Warranty Deed | $86,500 | South Fl Ttl Insurers Of Pal | |
| Warranty Deed | $183,000 | South Florida Title Insuranc | |
| Interfamily Deed Transfer | -- | Attorney | |
| Warranty Deed | $179,000 | -- | |
| Warranty Deed | $150,000 | -- | |
| Quit Claim Deed | $65,000 | -- | |
| Quit Claim Deed | $65,000 | -- | |
| Warranty Deed | $130,000 | -- | |
| Warranty Deed | $107,000 | Stewart Title | |
| Trustee Deed | $79,500 | -- | |
| Warranty Deed | $64,800 | -- |
Mortgage History
| Date | Status | Loan Amount | Loan Type |
|---|---|---|---|
| Open | $181,980 | New Conventional | |
| Previous Owner | $176,892 | FHA | |
| Previous Owner | $135,000 | Purchase Money Mortgage | |
| Previous Owner | $85,600 | No Value Available | |
| Previous Owner | $62,850 | New Conventional |
Similar Homes in Jupiter, FL
Source: BeachesMLS
MLS Number: R11066552
APN: 30-42-41-02-17-010-0030
- 110 N Delaware Blvd Unit 19A
- 152 Sims Creek Ln
- 105 Sims Creek Ln
- 112 Sims Creek Ct
- 5875 Stonewood Ct
- 5766 Tidewater Dr
- 5757 Peachwood Ct
- 17747 Yancy Ave
- 1254 Holly Cove Dr
- 1113 Stillwater Dr
- 17701 Evangeline Ave
- 1216 Neoga St
- 1110 Cherokee St
- 5551 Center St
- 709 Irwin Ln
- 6214 Riverwalk Ln Unit 2
- 129 White Wing Ln
- 17683 Carver Ave
- 119 White Wing Ln
- 1006 Anglers Way
