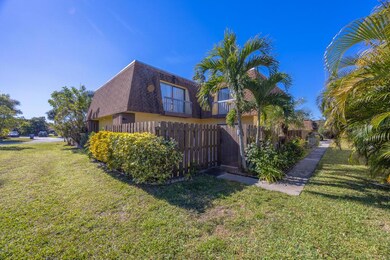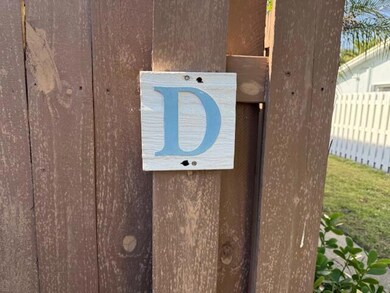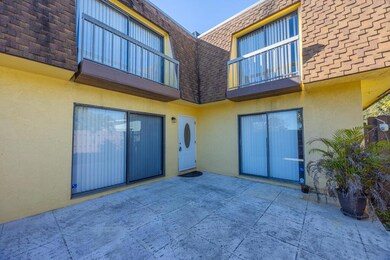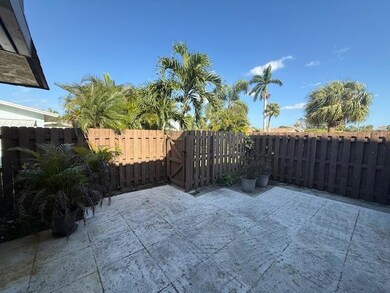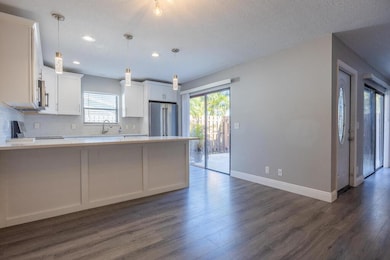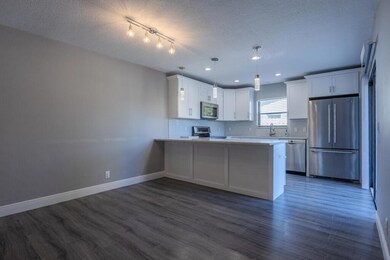
110 N Delaware Blvd Unit 17D Jupiter, FL 33458
Jupiter River NeighborhoodHighlights
- Clubhouse
- Garden View
- Balcony
- Independence Middle School Rated A-
- Community Pool
- Walk-In Closet
About This Home
As of February 2025Step into this gorgeous updated 2 bedroom townhouse with plenty of living area. Modern remodeled kitchen with large island, granite countertops, and stainless steel appliance. First level has large living room that opens to a private fenced court yard. Kitchen is open to the dining room. Half bath with full size washer and dryer. There are 2 second level bedrooms each with private bath and balconies over looking the courtyard. Large walk-in closets. The AC is 3 years old. This townhouse is located in the Jupiter Community of Sims Creek with common dock access to the Loxahatchee River.
Townhouse Details
Home Type
- Townhome
Est. Annual Taxes
- $3,983
Year Built
- Built in 1981
Lot Details
- 1,298 Sq Ft Lot
- Fenced
HOA Fees
- $390 Monthly HOA Fees
Interior Spaces
- 1,320 Sq Ft Home
- 2-Story Property
- Ceiling Fan
- Combination Dining and Living Room
- Garden Views
- Washer and Dryer
Kitchen
- Electric Range
- Microwave
- Ice Maker
- Dishwasher
- Disposal
Flooring
- Carpet
- Laminate
- Ceramic Tile
Bedrooms and Bathrooms
- 2 Bedrooms
- Split Bedroom Floorplan
- Walk-In Closet
- Dual Sinks
Home Security
Parking
- Over 1 Space Per Unit
- Guest Parking
Outdoor Features
- Balcony
- Open Patio
Schools
- Jerry Thomas Elementary School
- Independence Middle School
- Jupiter High School
Utilities
- Central Heating and Cooling System
- Electric Water Heater
- Cable TV Available
Listing and Financial Details
- Assessor Parcel Number 30424102170170040
Community Details
Overview
- Association fees include management, common areas, cable TV, insurance
- Sims Creek Phase Ii Subdivision
Recreation
- Community Pool
- Trails
Pet Policy
- Pets Allowed
Additional Features
- Clubhouse
- Fire and Smoke Detector
Map
Home Values in the Area
Average Home Value in this Area
Property History
| Date | Event | Price | Change | Sq Ft Price |
|---|---|---|---|---|
| 02/14/2025 02/14/25 | Sold | $360,000 | 0.0% | $273 / Sq Ft |
| 01/23/2025 01/23/25 | Pending | -- | -- | -- |
| 01/22/2025 01/22/25 | For Sale | $360,000 | 0.0% | $273 / Sq Ft |
| 01/16/2025 01/16/25 | Pending | -- | -- | -- |
| 01/06/2025 01/06/25 | For Sale | $360,000 | +33.4% | $273 / Sq Ft |
| 03/18/2021 03/18/21 | Sold | $269,900 | -6.6% | $204 / Sq Ft |
| 02/16/2021 02/16/21 | For Sale | $289,000 | +41.0% | $219 / Sq Ft |
| 12/27/2019 12/27/19 | Sold | $205,000 | -6.0% | $155 / Sq Ft |
| 11/27/2019 11/27/19 | Pending | -- | -- | -- |
| 10/09/2019 10/09/19 | For Sale | $218,000 | -- | $165 / Sq Ft |
Tax History
| Year | Tax Paid | Tax Assessment Tax Assessment Total Assessment is a certain percentage of the fair market value that is determined by local assessors to be the total taxable value of land and additions on the property. | Land | Improvement |
|---|---|---|---|---|
| 2024 | $3,790 | $257,187 | -- | -- |
| 2023 | $3,728 | $249,696 | $0 | $0 |
| 2022 | $3,716 | $242,423 | $0 | $0 |
| 2021 | $2,381 | $164,681 | $0 | $0 |
| 2020 | $2,375 | $162,407 | $0 | $162,407 |
| 2019 | $2,522 | $156,407 | $0 | $156,407 |
| 2018 | $2,250 | $146,335 | $0 | $146,335 |
| 2017 | $2,183 | $145,335 | $0 | $0 |
| 2016 | $2,050 | $82,969 | $0 | $0 |
| 2015 | $1,934 | $75,426 | $0 | $0 |
| 2014 | $1,735 | $68,569 | $0 | $0 |
Mortgage History
| Date | Status | Loan Amount | Loan Type |
|---|---|---|---|
| Previous Owner | $201,286 | FHA | |
| Previous Owner | $50,000 | Credit Line Revolving | |
| Previous Owner | $120,000 | Negative Amortization | |
| Previous Owner | $106,000 | No Value Available | |
| Previous Owner | $46,425 | New Conventional |
Deed History
| Date | Type | Sale Price | Title Company |
|---|---|---|---|
| Warranty Deed | $360,000 | Sunbelt Title | |
| Warranty Deed | $360,000 | Sunbelt Title | |
| Warranty Deed | $269,900 | Patch Reef Title Company Inc | |
| Warranty Deed | $205,000 | None Available | |
| Warranty Deed | $107,000 | Sunbelt Title Agency | |
| Warranty Deed | $61,900 | -- |
Similar Homes in Jupiter, FL
Source: BeachesMLS
MLS Number: R11049703
APN: 30-42-41-02-17-017-0040
- 110 N Delaware Blvd Unit 10C
- 110 N Delaware Blvd Unit 19A
- 152 Sims Creek Ln
- 105 Sims Creek Ln
- 112 Sims Creek Ct
- 5875 Stonewood Ct
- 5766 Tidewater Dr
- 5757 Peachwood Ct
- 17747 Yancy Ave
- 1254 Holly Cove Dr
- 1113 Stillwater Dr
- 17701 Evangeline Ave
- 1216 Neoga St
- 1110 Cherokee St
- 5551 Center St
- 709 Irwin Ln
- 6214 Riverwalk Ln Unit 2
- 129 White Wing Ln
- 17683 Carver Ave
- 119 White Wing Ln

