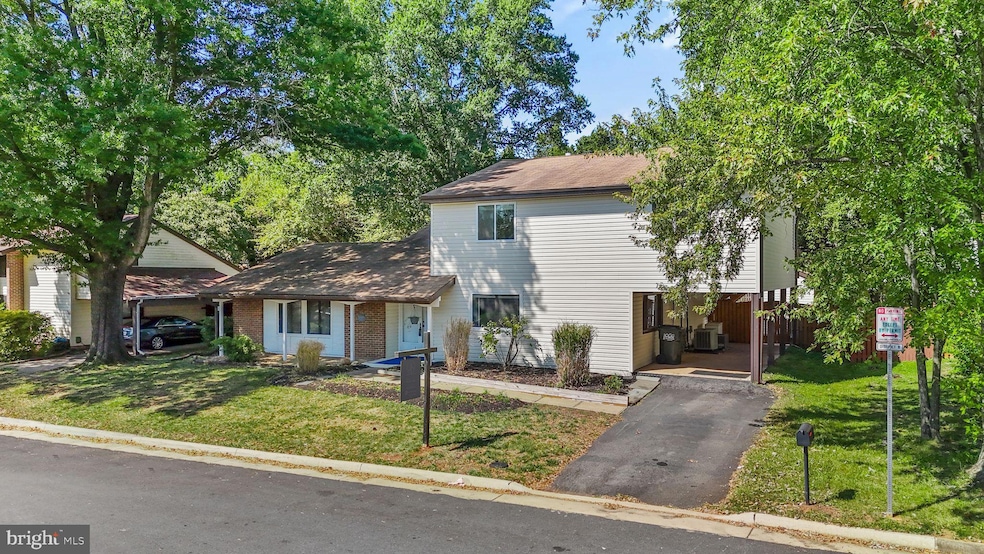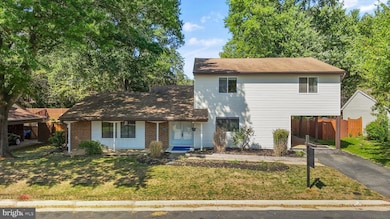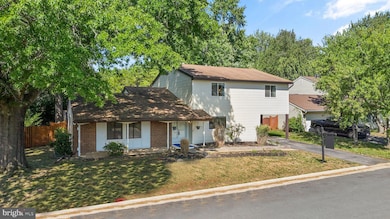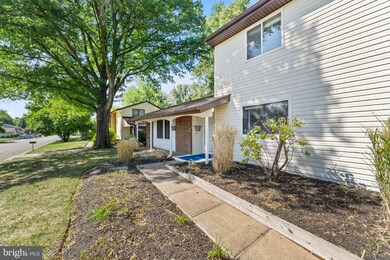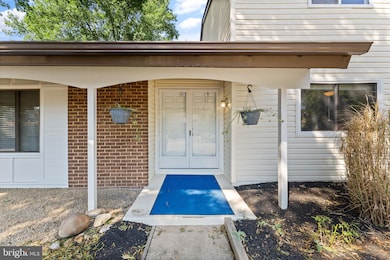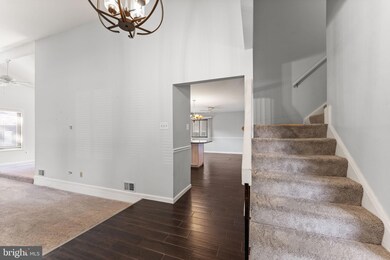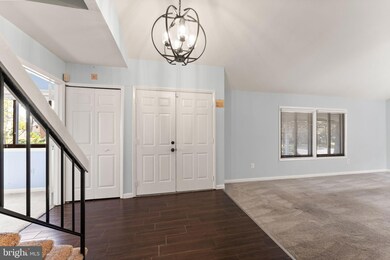
110 N Midland Ave Sterling, VA 20164
Highlights
- Open Floorplan
- Lake Privileges
- Contemporary Architecture
- Dominion High School Rated A-
- Community Lake
- Main Floor Bedroom
About This Home
As of November 2024This home has not one, but TWO main level bedrooms, and a total of 5 bedrooms and 3 Full Bathrooms on a quiet Cul de Sac at the end of the street! One Primary Suite with it's own bathroom, and another spacious bedroom off the main level bathroom. More than that, it's so large it even has a Family Room, Dining Room, Living Room, Laundry room, and a kitchen that would delight any chef! Over 2,700 sq ft of living space! The updated kitchen has tons of cabinets, a pantry, newer high end appliances, granite countertops and even a table top island with seating. The upstairs is unique in that there are three bedrooms, a full bath, and a wet/coffee bar...not only that, but one of the bedrooms even has it's own entrance from the rear of the house. With that said, you also have a luscious backyard, a large porch for your gatherings, and even a shed to house your outdoor equipment. The community offerings include a community pool, tennis courts, basketball courts, trails throughout the neighborhood, a 3 acre lake, community center, and tot lots around the community! Close to shopping, grocery stores of every kind, restaurants of every variety, and close to Rt 28 and Rt 7! Only minutes to Tysons or Leesburg, or Dulles.
Home Details
Home Type
- Single Family
Est. Annual Taxes
- $5,590
Year Built
- Built in 1972
Lot Details
- 8,276 Sq Ft Lot
- Property is zoned PDH3
HOA Fees
- $78 Monthly HOA Fees
Home Design
- Contemporary Architecture
- Brick Exterior Construction
- Slab Foundation
- Vinyl Siding
Interior Spaces
- 2,704 Sq Ft Home
- Property has 2 Levels
- Open Floorplan
- Wet Bar
- Ceiling Fan
- Recessed Lighting
- Window Treatments
- Family Room Off Kitchen
- Living Room
- Dining Room
- Carpet
- Laundry Room
Kitchen
- Eat-In Kitchen
- Upgraded Countertops
Bedrooms and Bathrooms
- En-Suite Primary Bedroom
- En-Suite Bathroom
- Bathtub with Shower
- Walk-in Shower
Parking
- 2 Parking Spaces
- 2 Attached Carport Spaces
Outdoor Features
- Lake Privileges
Utilities
- Forced Air Heating and Cooling System
- Natural Gas Water Heater
Listing and Financial Details
- Assessor Parcel Number 012365502000
Community Details
Overview
- Association fees include common area maintenance, management, pool(s), recreation facility, reserve funds
- Sugarland Run Homeowners Association
- Sugarland Run Subdivision
- Property Manager
- Community Lake
Amenities
- Picnic Area
- Common Area
- Community Center
Recreation
- Tennis Courts
- Community Basketball Court
- Community Playground
- Community Pool
- Jogging Path
- Bike Trail
Map
Home Values in the Area
Average Home Value in this Area
Property History
| Date | Event | Price | Change | Sq Ft Price |
|---|---|---|---|---|
| 11/05/2024 11/05/24 | Sold | $649,000 | 0.0% | $240 / Sq Ft |
| 10/04/2024 10/04/24 | Price Changed | $649,000 | -3.9% | $240 / Sq Ft |
| 09/05/2024 09/05/24 | For Sale | $675,000 | -- | $250 / Sq Ft |
Tax History
| Year | Tax Paid | Tax Assessment Tax Assessment Total Assessment is a certain percentage of the fair market value that is determined by local assessors to be the total taxable value of land and additions on the property. | Land | Improvement |
|---|---|---|---|---|
| 2024 | $5,590 | $646,220 | $203,200 | $443,020 |
| 2023 | $5,348 | $611,150 | $203,200 | $407,950 |
| 2022 | $5,019 | $563,920 | $193,200 | $370,720 |
| 2021 | $4,844 | $494,270 | $178,200 | $316,070 |
| 2020 | $4,955 | $478,790 | $153,200 | $325,590 |
| 2019 | $4,803 | $459,660 | $153,200 | $306,460 |
| 2018 | $4,585 | $422,610 | $138,200 | $284,410 |
| 2017 | $4,651 | $413,410 | $138,200 | $275,210 |
| 2016 | $4,620 | $403,520 | $0 | $0 |
| 2015 | $3,470 | $186,040 | $0 | $186,040 |
| 2014 | $3,414 | $175,850 | $0 | $175,850 |
Mortgage History
| Date | Status | Loan Amount | Loan Type |
|---|---|---|---|
| Open | $649,000 | VA | |
| Previous Owner | $82,250 | No Value Available |
Deed History
| Date | Type | Sale Price | Title Company |
|---|---|---|---|
| Warranty Deed | $649,000 | Commonwealth Land Title | |
| Deed | -- | -- |
Similar Homes in Sterling, VA
Source: Bright MLS
MLS Number: VALO2079234
APN: 012-36-5502
- 123 Kale Ave
- 104 Charing Ct
- 161 S Fox Rd
- 73 S Cottage Rd
- 238 Greenfield Ct
- 219 Greenfield Ct
- 332 Silver Ridge Dr
- 25 Jefferson Dr
- 21232 Bullrush Place
- 20687 Smithfield Ct
- 20701 Parkside Cir
- 46569 Hampshire Station Dr
- 20900 Trinity Square
- 127 Hillsdale Dr
- 21345 Flatwood Place
- 46865 Backwater Dr
- 112 Newbury Place
- 46495 Capelwood Ct
- 46448 Montgomery Place
- 46378 Monocacy Square
