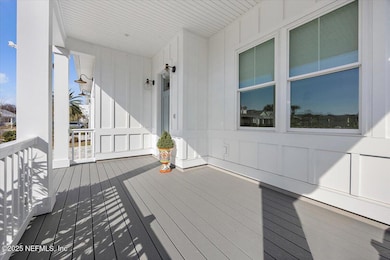
110 Oceanview Dr Saint Augustine, FL 32080
Butler and Crescent Beaches NeighborhoodEstimated payment $5,219/month
Highlights
- Open Floorplan
- Front Porch
- Walk-In Closet
- W. Douglas Hartley Elementary School Rated A
- Eat-In Kitchen
- Patio
About This Home
Sea View is a coveted community on Anastasia Island consisting of only 28 Key West style homes. Generation Homes is the builder of this cottage-style home near the beach that exudes charm, coziness and a relaxed vibe that fits perfectly with its coastal surroundings. The Seahaven 2 floor plan is smartly designed for entertaining and privacy. Spend the morning sipping coffee on your front porch after a walk on the beach. An office/flex space is situated at the front of the home and two bedrooms are in the middle of the home. The primary suite is privately placed in the back of the home with a generous spa like bathroom, soaking tub and a large shower. The open floor plan with an oversized bar is perfect for entertaining. A gorgeous gas stove, a wine fridge, upgraded light fixtures, a gas fireplace, chic tile and luxury vinyl floors are just some of the upgrades in this stylish home. Plan an evening barbecue on your generous sized lanai with an extended paver patio plumbed for gas. Or bring the party over to the community pool which is just steps from your front porch. Live a carefree lifestyle near the beach with no concern for flood insurance on this home. Close to St. Augustine Beach, Crescent Beach, Downtown St. Augustine, the Amphitheater, dining, shopping, medical and quick access to 95. Generator plug in the garage which has a two foot bump out. Hurricane impact windows.
Home Details
Home Type
- Single Family
Est. Annual Taxes
- $7,614
Year Built
- Built in 2022
Lot Details
- 6,098 Sq Ft Lot
- South Facing Home
- Zoning described as PUD
HOA Fees
- $211 Monthly HOA Fees
Parking
- 2 Car Garage
Home Design
- Wood Frame Construction
- Shingle Roof
Interior Spaces
- 2,058 Sq Ft Home
- 1-Story Property
- Open Floorplan
- Ceiling Fan
- Gas Fireplace
- Entrance Foyer
- Fire and Smoke Detector
Kitchen
- Eat-In Kitchen
- Breakfast Bar
- Electric Oven
- Gas Cooktop
- Microwave
- Dishwasher
- Kitchen Island
- Disposal
Flooring
- Tile
- Vinyl
Bedrooms and Bathrooms
- 3 Bedrooms
- Split Bedroom Floorplan
- Walk-In Closet
- Bathtub With Separate Shower Stall
Laundry
- Laundry in unit
- Dryer
- Front Loading Washer
Outdoor Features
- Outdoor Shower
- Patio
- Front Porch
Schools
- W. D. Hartley Elementary School
- Gamble Rogers Middle School
- Pedro Menendez High School
Utilities
- Central Heating and Cooling System
- Water Softener is Owned
Community Details
- Alliance Association
- Sea View Subdivision
- On-Site Maintenance
Listing and Financial Details
- Assessor Parcel Number 1759110070
Map
Home Values in the Area
Average Home Value in this Area
Tax History
| Year | Tax Paid | Tax Assessment Tax Assessment Total Assessment is a certain percentage of the fair market value that is determined by local assessors to be the total taxable value of land and additions on the property. | Land | Improvement |
|---|---|---|---|---|
| 2024 | $7,542 | $628,619 | $195,000 | $433,619 |
| 2023 | $7,542 | $615,880 | $195,000 | $420,880 |
| 2022 | $2,511 | $176,960 | $176,960 | $0 |
| 2021 | $1,917 | $145,000 | $0 | $0 |
| 2020 | $1,805 | $135,000 | $0 | $0 |
| 2019 | $1,893 | $135,000 | $0 | $0 |
| 2018 | $1,805 | $135,000 | $0 | $0 |
| 2017 | $1,591 | $110,000 | $110,000 | $0 |
Property History
| Date | Event | Price | Change | Sq Ft Price |
|---|---|---|---|---|
| 03/10/2025 03/10/25 | Price Changed | $785,000 | -1.8% | $381 / Sq Ft |
| 02/06/2025 02/06/25 | For Sale | $799,000 | +399.4% | $388 / Sq Ft |
| 04/02/2021 04/02/21 | Sold | $160,000 | -3.0% | -- |
| 03/02/2021 03/02/21 | Pending | -- | -- | -- |
| 01/11/2021 01/11/21 | For Sale | $165,000 | -- | -- |
Deed History
| Date | Type | Sale Price | Title Company |
|---|---|---|---|
| Deed | $160,000 | Gibraltar Title Services Llc | |
| Warranty Deed | $152,500 | Paradise Title | |
| Corporate Deed | $145,000 | Paradise Title Of St Augusti | |
| Deed | $924,000 | -- |
Similar Homes in Saint Augustine, FL
Source: realMLS (Northeast Florida Multiple Listing Service)
MLS Number: 2068820
APN: 175911-0070
- 92 Oceanview Dr
- 299 Tropic Way
- 241 Tropic Way
- 258 Tropic Way
- 57 Village Las Palmas Cir
- 69 Village Las Palmas Cir
- 116 Island Cottage Way
- 110 Ocean Hibiscus Dr Unit 303
- 200 Ocean Hibiscus Dr Unit 302
- 180 Ocean Hibiscus Dr Unit 301
- 130 Ocean Hibiscus Dr Unit 204
- 45 Village Las Palmas Cir
- 81 Village Las Palmas Cir Unit 1
- 264 Gibraltar Ct
- 317 Royal Caribbean Ct
- 353 Royal Caribbean Ct
- 264 Gibraltar Ct Unit 102
- 120 Ocean Hibiscus Dr Unit 104-106
- 4670 A1a S Unit 16B
- 4670 A1a S Unit 1309






