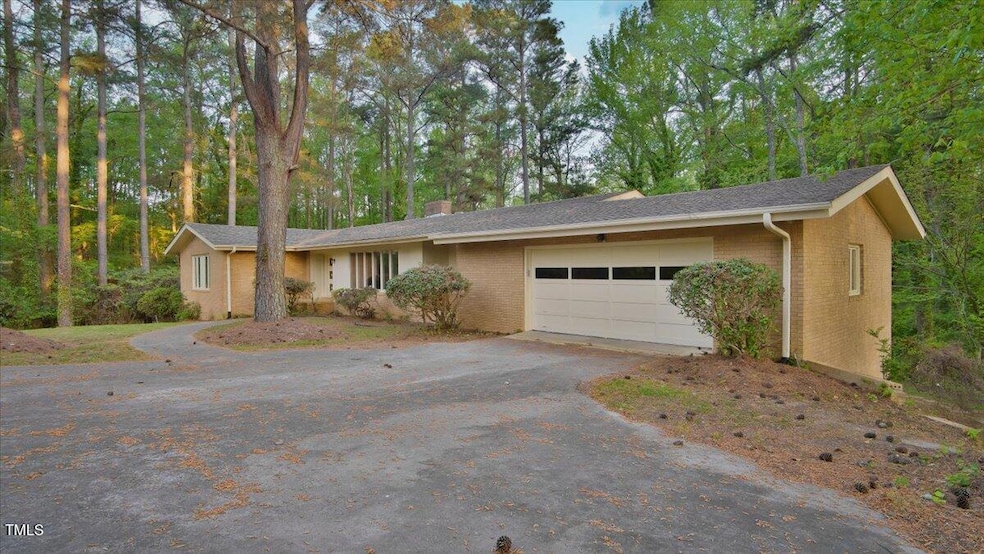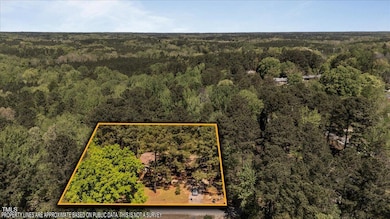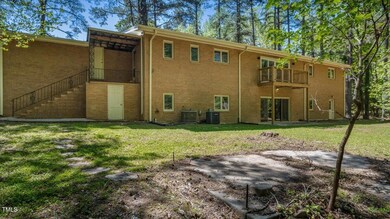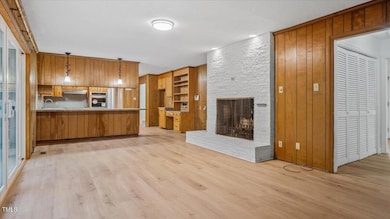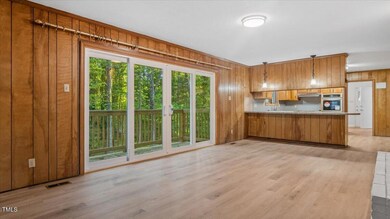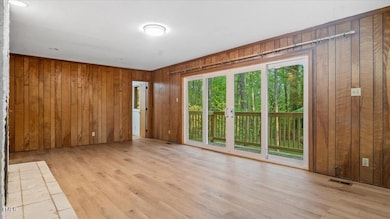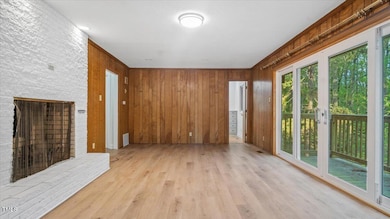
110 Omega Rd Henderson, NC 27536
Estimated payment $2,051/month
Highlights
- Open Floorplan
- Living Room with Fireplace
- Bonus Room
- Deck
- Wood Flooring
- Private Yard
About This Home
WOW! MASSIVE 4 BEDROOM, 2 FULL BATH, 2 HALF BATH MODERN-RETRO BRICK RANCH with HUGE BASEMENT on NEARLY 1 ACRE in PRIME LOCATION! ******* This is one of the most exciting homes to hit the Henderson market in some time. With 2,575 SQ FT on the main level, a partially finished basement, and sitting on a beautifully landscaped .98-acre lot, this updated brick ranch offers size, style, and flexibility just minutes from Downtown Henderson, I-85, and Kerr Lake. ******* Inside, the layout is thoughtfully designed with spacious rooms throughout. The bedrooms are truly oversized, each offering abundant closet space. The main level includes a formal living room, a large family room with fireplace, and access to a brand-new deck overlooking a storybook-style backyard—private, wooded, and serene, yet with cleared space ideal for pets, or entertaining. ******* The kitchen is spacious and functional, featuring updated appliances, a built-in office desk, and a breakfast bar that flows into the living areas. A formal dining room sits just off the foyer and offers great flexibility as a second sitting area or reading room. There are 2.5 baths on the main level, including updated vanities and sinks in both full baths. The oversized laundry room is conveniently located just off the attached 2-car garage, which features a handicap accessible ramp for easy access. ******* The basement level is a true bonus, featuring a 22.5' x 26' bonus room with a half bath that could easily serve as a fifth bedroom, studio, or office. There's also a finished 69.8' x 14.10' space with its own fireplace (just needs some drywall or paint over brick), perfect for a second living area, entertainment zone, or potential in-law suite. Additional storage areas include a 42.9' x 14.3' room, another separate storage room, and access to a lower-level patio. THE ENTIRE BASEMENT (both finished and unfinished) has duct work and is HEATED & COOLED! ******* Major updates in recent years include a NEW ROOF (2025), NEW ELECTRIC HEAT PUMP, NEW WATER HEATER (2021), NEW HVAC for basement, new oven, range, and dishwasher, new vinyl plank flooring in key living areas, refinished hardwoods in bedrooms, garage ramp, new light fixture(s), fresh interior paint throughout, and a new RamJack waterproofing system with sump pumps to keep the basement completely dry. ******* Public water, public sewer, and GFL trash pickup offer convenience and peace of mind. The seller is also including a ONE-YEAR HOME WARRANTY. ******* For added privacy, the seller is willing to install a privacy fence between the subject home and the neighboring home on the right (when facing the front of the house). ******* This home offers an unmatched blend of size, location, charm, and updates, all in a well-established neighborhood just a short drive from RDU, Durham, and the lakes. Don't miss your chance—schedule a showing today!
Home Details
Home Type
- Single Family
Est. Annual Taxes
- $3,893
Year Built
- Built in 1967 | Remodeled
Lot Details
- 0.98 Acre Lot
- Property fronts a state road
- Level Lot
- Private Yard
- Back and Front Yard
Parking
- 2 Car Attached Garage
- Private Driveway
- 2 Open Parking Spaces
Home Design
- Shingle Roof
- Lead Paint Disclosure
Interior Spaces
- 1-Story Property
- Open Floorplan
- Chandelier
- Entrance Foyer
- Family Room
- Living Room with Fireplace
- 2 Fireplaces
- Dining Room
- Home Office
- Bonus Room
- Laundry Room
Kitchen
- Breakfast Bar
- Oven
- Electric Cooktop
- Dishwasher
Flooring
- Wood
- Laminate
Bedrooms and Bathrooms
- 4 Bedrooms
- Primary bathroom on main floor
Finished Basement
- Heated Basement
- Walk-Out Basement
- Basement Fills Entire Space Under The House
- Partial Basement
- Walk-Up Access
- Interior and Exterior Basement Entry
- Sump Pump
- Fireplace in Basement
- Apartment Living Space in Basement
- Workshop
- Stubbed For A Bathroom
- Basement Storage
- Natural lighting in basement
Accessible Home Design
- Accessible Entrance
Outdoor Features
- Deck
- Rain Gutters
Schools
- Dabney Elementary School
- Vance County Middle School
- Vance County High School
Utilities
- Central Heating and Cooling System
- Heat Pump System
- High Speed Internet
Community Details
- No Home Owners Association
Listing and Financial Details
- Home warranty included in the sale of the property
- Assessor Parcel Number 0107 03 002
Map
Home Values in the Area
Average Home Value in this Area
Property History
| Date | Event | Price | Change | Sq Ft Price |
|---|---|---|---|---|
| 04/24/2025 04/24/25 | Pending | -- | -- | -- |
| 04/21/2025 04/21/25 | For Sale | $310,000 | -- | $87 / Sq Ft |
Similar Homes in Henderson, NC
Source: Doorify MLS
MLS Number: 10090653
- 0 U S 158 Unit 1131934
- 705 Jefferson St
- 471 Merriman St
- 0 Raleigh St
- 607 Young St
- 212 Pearl St
- 432 N Chestnut St
- 0 W Young Ave
- 121 Hamilton St
- 1405 Parham St
- 00 Old Norlina Rd
- 611 Rowland St
- 938 Hargrove St
- 212 Craig Ave
- 1284 Railroad St
- 1115 Park Ave
- 129 Burwell Ave
- 905 David St
- 320 Zollicoffer Ave
- 423 E Rockspring St
