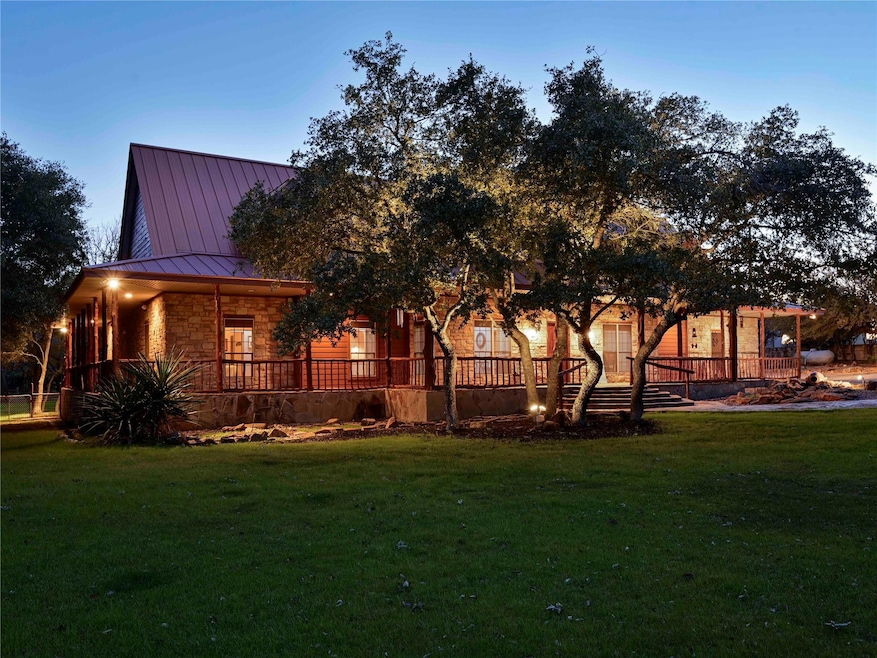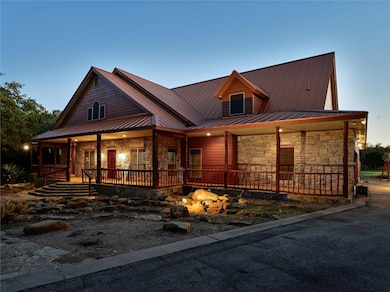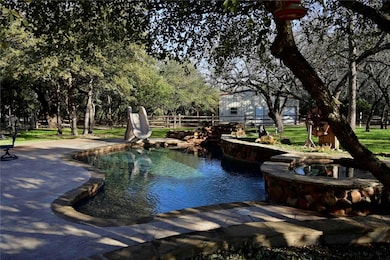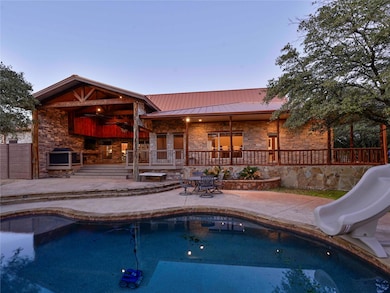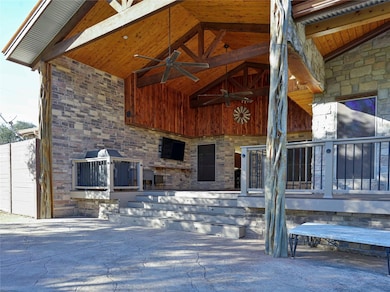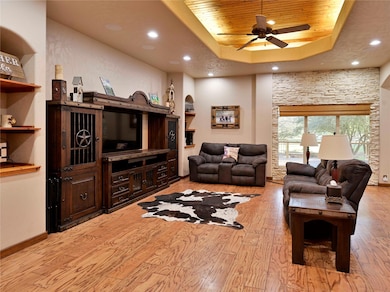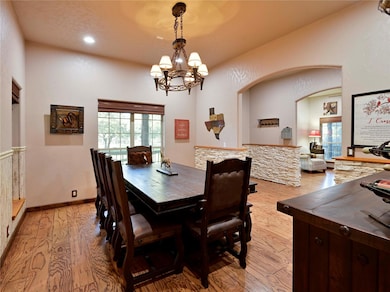
110 Pinto Run Liberty Hill, TX 78642
Liberty Hill NeighborhoodEstimated payment $8,618/month
Highlights
- Stables
- Heated In Ground Pool
- Gated Community
- Bill Burden Elementary School Rated A-
- Gated Parking
- View of Trees or Woods
About This Home
Nestled within the gated equestrian community of Sundance Ranch North, 110 Pinto Run offers a blend of luxury, privacy, and natural beauty. Situated on a 4.25-acre cul-de-sac lot with mature trees and lush landscaping, this custom-built home provides a serene retreat while maintaining convenient access to modern amenities. Recent additions enhance its appeal, making this an exceptional buying opportunity.
Property Features:
Spacious Living Areas: This 3,534 sq. ft. home features four bedrooms, three full bathrooms, two living areas, two dining spaces, and a dedicated study with a closet. High ceilings, wood flooring, and stone and wood accents enhance the inviting atmosphere.
Primary Suite: A private retreat with a cozy sitting area overlooking the pool. The en-suite bathroom includes a distinctive rock walk-in shower.
Gourmet Kitchen: A large island, tile countertops, ample cabinetry, and quality appliances create a stylish and functional space.
Outdoor Oasis: A wrap-around covered deck with composite decking and stained cedar beams overlooks a heated in-ground pool with spa and waterfall. A fenced garden with raised beds, mosquito mist system, and sprinkler system add to the outdoor charm.
Equestrian & Additional Amenities:
Massive Multi-Purpose Building: Includes upstairs storage, a climatized hobby room, a covered outdoor storage area, and a carport.
Horse Stall & Insulated Tack Room: Provides a well-constructed stall with a foam-insulated tack room for comfort.
Heavy-Duty Pipe Fencing: Upgraded fencing and gates separate grazing paddocks for improved livestock management.
Located in Sundance Ranch North, this property blends rural tranquility, equestrian amenities, and modern living. With thoughtful upgrades and exceptional features, 110 Pinto Run is a rare opportunity in Liberty Hill’s beautiful countryside.
Listing Agent
Crawford Realty Group, LLC Brokerage Phone: (512) 966-2077 License #0633016
Home Details
Home Type
- Single Family
Est. Annual Taxes
- $18,666
Year Built
- Built in 2002
Lot Details
- 4.25 Acre Lot
- Cul-De-Sac
- North Facing Home
- Gated Home
- Back and Front Yard Fenced
- Pipe Fencing
- Landscaped
- Sprinkler System
- Mature Trees
- Wooded Lot
- Many Trees
- Garden
HOA Fees
- $100 Monthly HOA Fees
Parking
- 3 Car Attached Garage
- Side Facing Garage
- Multiple Garage Doors
- Circular Driveway
- Gated Parking
- Additional Parking
Property Views
- Woods
- Pool
Home Design
- Slab Foundation
- Blown-In Insulation
- Metal Roof
- Wood Siding
- Masonry Siding
- Stone Siding
- Radiant Barrier
Interior Spaces
- 3,534 Sq Ft Home
- 1-Story Property
- Central Vacuum
- Wired For Sound
- Woodwork
- Tray Ceiling
- High Ceiling
- Ceiling Fan
- Solar Screens
- Entrance Foyer
- Multiple Living Areas
- Sitting Room
- Dining Area
- Storage
Kitchen
- Breakfast Area or Nook
- Electric Oven
- Propane Cooktop
- Dishwasher
- Kitchen Island
- Tile Countertops
- Disposal
Flooring
- Wood
- Carpet
- Tile
Bedrooms and Bathrooms
- 4 Main Level Bedrooms
- Walk-In Closet
- 3 Full Bathrooms
- Double Vanity
- Walk-in Shower
Home Security
- Prewired Security
- Fire and Smoke Detector
- Firewall
Accessible Home Design
- No Interior Steps
Pool
- Heated In Ground Pool
- Gunite Pool
- Outdoor Pool
- Waterfall Pool Feature
- Pool Sweep
Outdoor Features
- Wrap Around Porch
- Exterior Lighting
- Outbuilding
Schools
- Bill Burden Elementary School
- Liberty Hill Middle School
- Liberty Hill High School
Horse Facilities and Amenities
- Horses Allowed On Property
- Stables
Utilities
- Cooling System Mounted To A Wall/Window
- Central Heating and Cooling System
- Heating System Uses Propane
- Above Ground Utilities
- Propane
- Water Softener is Owned
- Aerobic Septic System
Listing and Financial Details
- Assessor Parcel Number 15540200000100
Community Details
Overview
- Association fees include common area maintenance
- Sundance Ranch Poa
- Sundance Ranch North Ph 02 Subdivision
Amenities
- Common Area
- Community Mailbox
Security
- Gated Community
Map
Home Values in the Area
Average Home Value in this Area
Tax History
| Year | Tax Paid | Tax Assessment Tax Assessment Total Assessment is a certain percentage of the fair market value that is determined by local assessors to be the total taxable value of land and additions on the property. | Land | Improvement |
|---|---|---|---|---|
| 2024 | $17,243 | $1,096,834 | $279,678 | $817,156 |
| 2023 | $14,833 | $1,001,487 | $279,678 | $721,809 |
| 2022 | $20,775 | $1,162,391 | $252,277 | $910,114 |
| 2021 | $14,666 | $765,149 | $156,165 | $620,333 |
| 2020 | $14,099 | $695,590 | $122,845 | $572,745 |
| 2019 | $13,918 | $663,624 | $116,288 | $547,336 |
| 2018 | $13,448 | $659,637 | $116,288 | $543,349 |
| 2017 | $12,845 | $607,997 | $114,163 | $493,834 |
| 2016 | $12,029 | $569,375 | $96,150 | $473,225 |
| 2015 | $10,387 | $545,412 | $96,150 | $449,262 |
| 2014 | $10,387 | $499,365 | $0 | $0 |
Property History
| Date | Event | Price | Change | Sq Ft Price |
|---|---|---|---|---|
| 03/13/2025 03/13/25 | For Sale | $1,249,900 | +53.0% | $354 / Sq Ft |
| 01/27/2021 01/27/21 | Sold | -- | -- | -- |
| 12/13/2020 12/13/20 | For Sale | $817,000 | -- | $231 / Sq Ft |
Deed History
| Date | Type | Sale Price | Title Company |
|---|---|---|---|
| Vendors Lien | -- | Chicago Title Of Texas |
Mortgage History
| Date | Status | Loan Amount | Loan Type |
|---|---|---|---|
| Open | $548,250 | New Conventional |
Similar Homes in Liberty Hill, TX
Source: Unlock MLS (Austin Board of REALTORS®)
MLS Number: 3827465
APN: R388227
- 136 County Road 214
- 505 Olsen Ct
- 204 Palatino Bend
- 136 Lenera Dr
- 117 Peacevine Ln
- 204 Ranchland Pass
- 213 Lotti Ln
- 521 Wonderstruck
- 404 Berean Ln
- 513 Echo Pass
- 117 Dycus Bend
- 301 Valletta Way
- 125 Dycus Bend
- 121 Houston Loop
- 512 Bizzell Cove
- 501 Francis Ct
- 509 Francis Ct
- 264 Wellborn Rd
- 300 Speed Horse
- 272 Wellborn Rd
