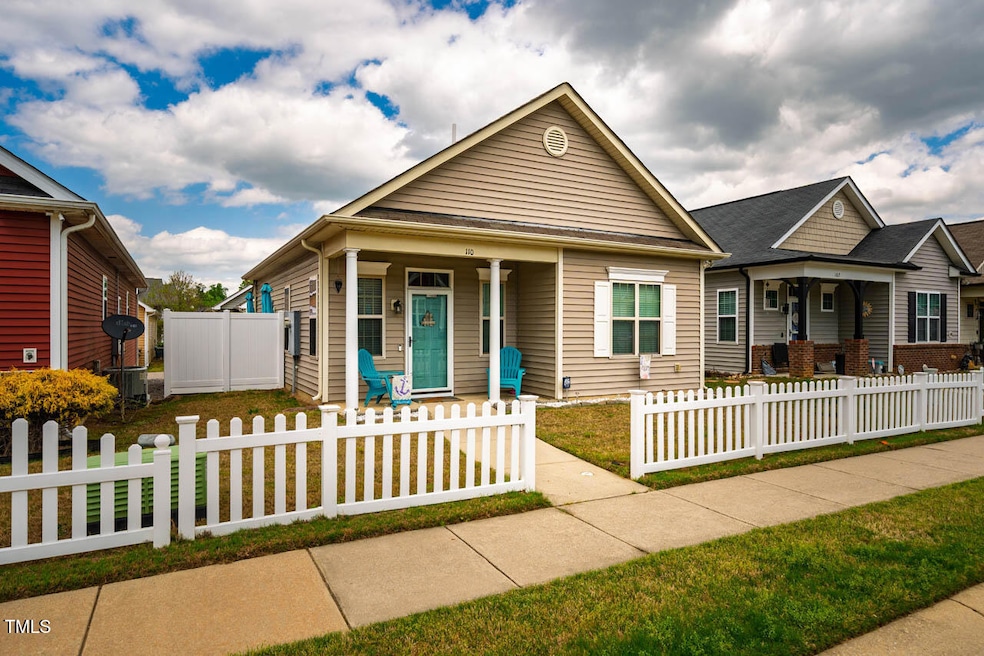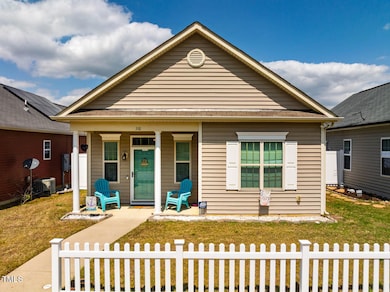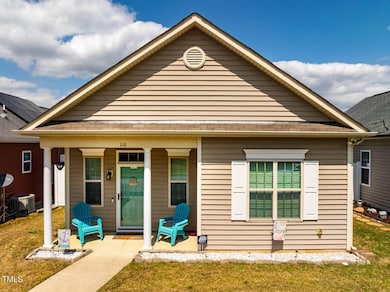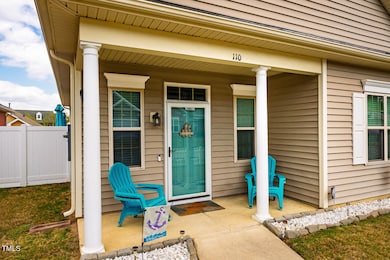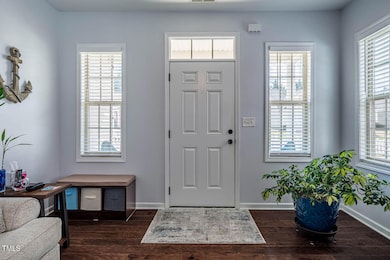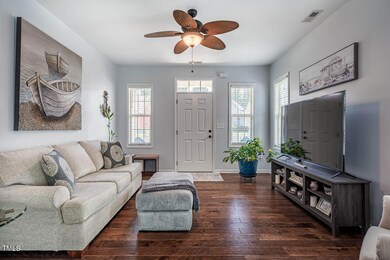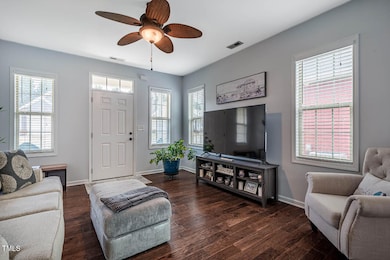
110 Plott Hound Dr Clayton, NC 27520
Community Park NeighborhoodEstimated payment $1,944/month
Highlights
- Golf Course Community
- In Ground Pool
- Clubhouse
- Fitness Center
- Open Floorplan
- High Ceiling
About This Home
WELCOME HOME to easy 1-LEVEL LIVING in desirable Lions Gate! *STUNNING 2-bedroom, 2-bath RANCH offering the perfect blend of comfort & style! *UPDATED throughout including luxury vinyl plank floors flowing seamlessly throughout the OPEN-concept living spaces, a gorgeous kitchen with beautiful granite counter tops, modern S/S appliances, pantry & center island *Spacious primary suite with large WIC & spa-like bathroom with dual vanity & an amazing oversized walk-in shower *High 9ft smooth ceilings with updated ceiling fans & light fixtures *Lots of storage & parking in rear or front *The private enclosed patio offers a perfect spot for enjoying your morning coffee or unwinding in the evening *Enjoy wine-time on the covered front porch greeting neighbors across the fence walking along the sidewalk-lined streets *Community amenities include swimming pools, water-slide, gym & more *Convenient to grocery, shops, restaurants, major highways, Clayton Community Park & more!
Home Details
Home Type
- Single Family
Est. Annual Taxes
- $2,023
Year Built
- Built in 2013 | Remodeled
Lot Details
- 2,614 Sq Ft Lot
- Fenced Yard
- Vinyl Fence
- Landscaped
- Level Lot
- Cleared Lot
- Property is zoned PUD
HOA Fees
- $89 Monthly HOA Fees
Home Design
- Slab Foundation
- Shingle Roof
- Vinyl Siding
Interior Spaces
- 1,136 Sq Ft Home
- 1-Story Property
- Open Floorplan
- Smooth Ceilings
- High Ceiling
- Ceiling Fan
- Recessed Lighting
- Insulated Windows
- Sliding Doors
- Combination Dining and Living Room
- Storage
- Fire and Smoke Detector
Kitchen
- Eat-In Kitchen
- Breakfast Bar
- Electric Range
- Range Hood
- Microwave
- Ice Maker
- Dishwasher
- Stainless Steel Appliances
- Kitchen Island
- Granite Countertops
- Disposal
Flooring
- Carpet
- Tile
- Luxury Vinyl Tile
Bedrooms and Bathrooms
- 2 Bedrooms
- Walk-In Closet
- 2 Full Bathrooms
- Double Vanity
- Bathtub with Shower
- Walk-in Shower
Laundry
- Laundry in Hall
- Laundry on main level
- Dryer
- Washer
Attic
- Attic Floors
- Pull Down Stairs to Attic
Parking
- 2 Car Garage
- Carport
- Parking Pad
- Oversized Parking
- Parking Storage or Cabinetry
- Additional Parking
- On-Street Parking
- 2 Open Parking Spaces
- Off-Street Parking
Outdoor Features
- In Ground Pool
- Courtyard
- Enclosed patio or porch
- Outdoor Storage
Schools
- W Clayton Elementary School
- Clayton Middle School
- Clayton High School
Utilities
- Forced Air Heating and Cooling System
- Underground Utilities
- Natural Gas Connected
- Electric Water Heater
- High Speed Internet
- Cable TV Available
Listing and Financial Details
- Assessor Parcel Number 05G02203
Community Details
Overview
- Association fees include ground maintenance, road maintenance, storm water maintenance
- Lionsgate Community Assoc Inc. Association, Phone Number (919) 553-9667
- Lions Gate Subdivision
- Maintained Community
Recreation
- Golf Course Community
- Tennis Courts
- Community Playground
- Fitness Center
- Community Pool
Additional Features
- Clubhouse
- Resident Manager or Management On Site
Map
Home Values in the Area
Average Home Value in this Area
Tax History
| Year | Tax Paid | Tax Assessment Tax Assessment Total Assessment is a certain percentage of the fair market value that is determined by local assessors to be the total taxable value of land and additions on the property. | Land | Improvement |
|---|---|---|---|---|
| 2024 | $2,023 | $153,240 | $50,000 | $103,240 |
| 2023 | $1,977 | $153,240 | $50,000 | $103,240 |
| 2022 | $2,038 | $153,240 | $50,000 | $103,240 |
| 2021 | $2,007 | $153,240 | $50,000 | $103,240 |
| 2020 | $2,053 | $153,240 | $50,000 | $103,240 |
| 2019 | $2,053 | $153,240 | $50,000 | $103,240 |
| 2018 | $1,688 | $124,110 | $34,860 | $89,250 |
| 2017 | $1,651 | $124,110 | $34,860 | $89,250 |
| 2016 | $1,651 | $124,110 | $34,860 | $89,250 |
| 2015 | $1,620 | $124,110 | $34,860 | $89,250 |
| 2014 | $1,620 | $124,110 | $34,860 | $89,250 |
Property History
| Date | Event | Price | Change | Sq Ft Price |
|---|---|---|---|---|
| 04/25/2025 04/25/25 | Price Changed | $302,000 | -1.9% | $266 / Sq Ft |
| 04/11/2025 04/11/25 | For Sale | $308,000 | -- | $271 / Sq Ft |
Deed History
| Date | Type | Sale Price | Title Company |
|---|---|---|---|
| Warranty Deed | $136,500 | None Available | |
| Warranty Deed | $132,000 | None Available | |
| Warranty Deed | -- | None Available | |
| Deed | -- | -- |
Mortgage History
| Date | Status | Loan Amount | Loan Type |
|---|---|---|---|
| Open | $122,850 | Adjustable Rate Mortgage/ARM | |
| Previous Owner | $132,653 | New Conventional | |
| Previous Owner | $132,653 | New Conventional |
Similar Homes in Clayton, NC
Source: Doorify MLS
MLS Number: 10088959
APN: 05G02203
- 110 Plott Hound Dr
- 25 Scotch Bonnet Ridge
- 162 W Lumber Ct
- 59 Tuscarora Ln
- 129 Sturbridge Dr Unit 15
- 1647 Kenmore Dr
- 1513 Kenmore Dr
- 220 Hocutt Dr
- 10 Cricket Hollow Run
- 469 Winding Wood Dr
- 5 Morning Dove Ct
- 1828 Parkside Village Dr
- 720 S Moore St
- 75 E Moss Creek Dr
- 72 E Moss Creek Dr
- 201 W Moss Creek Dr
- 19 Cheltenham Dr
- 128 Glengariff Ln
- 30 Cheltenham Dr
- 242 Liam St
