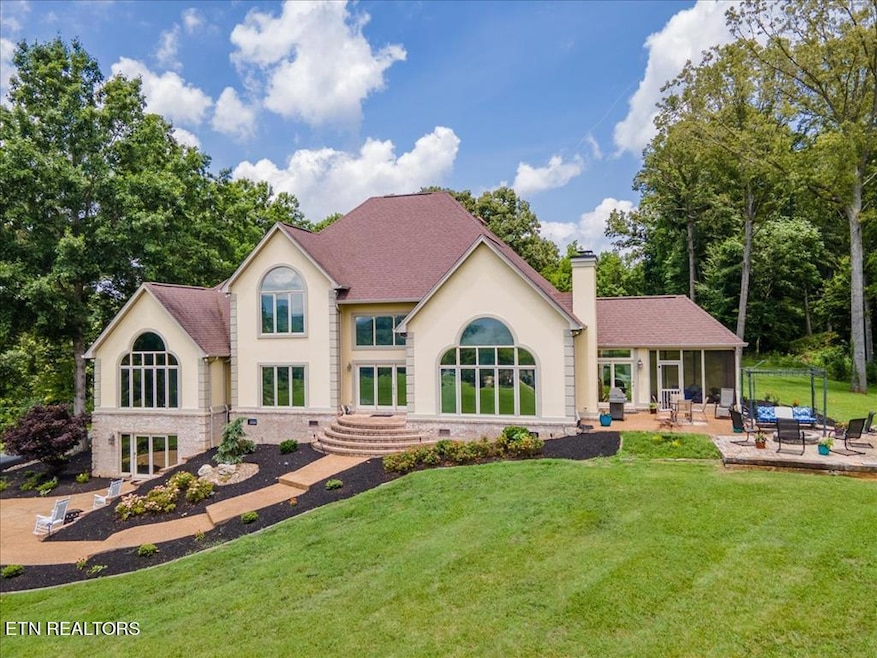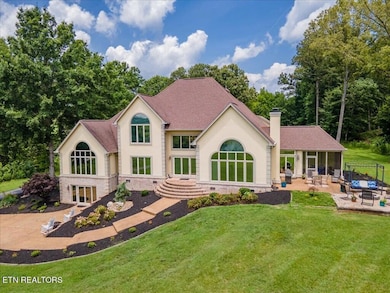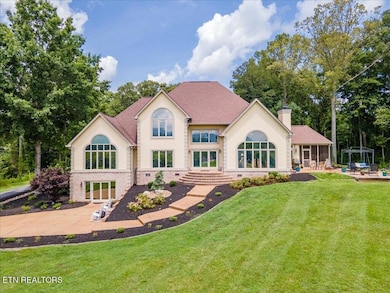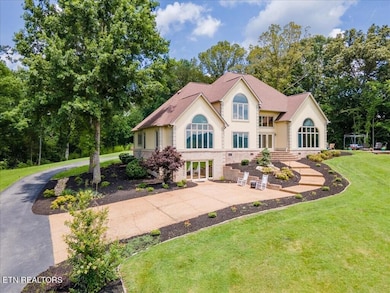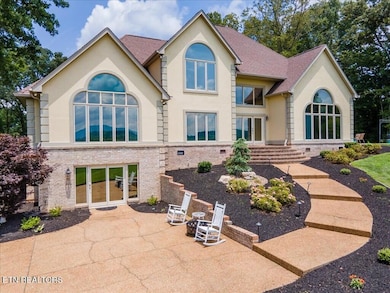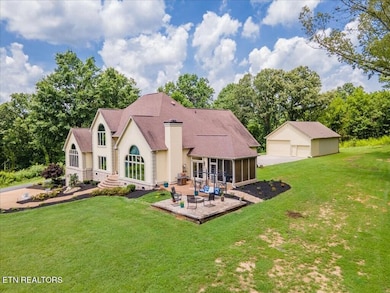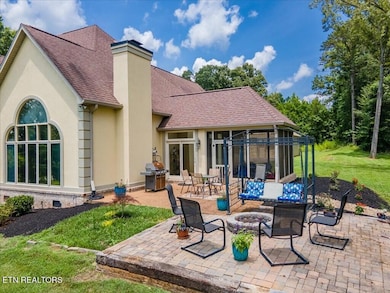
110 Porterfield Gap Rd Seymour, TN 37865
Estimated payment $6,303/month
Highlights
- RV Garage
- Landscaped Professionally
- Contemporary Architecture
- Gatlinburg Pittman High School Rated A-
- Mountain View
- Cathedral Ceiling
About This Home
MOTIVATED SELLERS. Come see this absolutely gorgeous custom home on 4.+ acres with majestic mountain views all year long, this home comes with an abundance of features, 4+bedrooms and 3 full baths and finished basement.
The interiors, characterized by their warm and inviting aura, boasting premium wood flooring ,an abundant of granite counters, this home caters to the needs of a homeowner who values a perfect blend of elegance and practicality.
This 4140 sq foot home could offer more than just a place to live with the zoning of A1 (agriculture) this home could fulfill your business needs as well as your dreams, bed and breakfast, a wedding venue,etc.( recently hosted a 80 person wedding and it went great) There is plenty of car parking with 6 garage spaces ,and storage is plentiful and entertaining is made effortless! With real estate being said it's all about the location this house is in a perfect location, in the middle if you will between Sevierville and Knoxville, this propertys's location offers convenience combined with all the privacy one would want to enjoy the views and nature. It's a sanctuary where luxury, comfort, and nature meet, large his and hers closet. Don't miss your chance to own a piece of paradise in the Mountains, call for your private viewing.
(some drone footage used)
property is on two lots being sold as one.
Recently added new upstairs a/c unit, tank less water heater, under counter ice maker, and under counter wine cooler.
Home Details
Home Type
- Single Family
Est. Annual Taxes
- $2,030
Year Built
- Built in 1992
Lot Details
- 4.2 Acre Lot
- Landscaped Professionally
- Level Lot
Home Design
- Contemporary Architecture
- Brick Exterior Construction
- Stucco Exterior
- Masonry
Interior Spaces
- 4,140 Sq Ft Home
- Wet Bar
- Wired For Data
- Cathedral Ceiling
- Gas Log Fireplace
- Insulated Windows
- Great Room
- Breakfast Room
- Formal Dining Room
- Home Office
- Bonus Room
- Screened Porch
- Storage Room
- Mountain Views
- Finished Basement
Kitchen
- Breakfast Bar
- Self-Cleaning Oven
- Range
- Microwave
- Dishwasher
- Kitchen Island
Flooring
- Wood
- Carpet
- Tile
Bedrooms and Bathrooms
- 4 Bedrooms
- Primary Bedroom on Main
- Walk-In Closet
- Whirlpool Bathtub
- Walk-in Shower
Laundry
- Laundry Room
- Dryer
- Washer
Home Security
- Home Security System
- Fire and Smoke Detector
Parking
- Garage
- RV Garage
Outdoor Features
- Patio
Utilities
- Zoned Heating and Cooling System
- Heating System Uses Natural Gas
- Tankless Water Heater
- Septic Tank
- Internet Available
Community Details
- No Home Owners Association
- Scott Property Subdivision
Listing and Financial Details
- Assessor Parcel Number 035 032..30 & 035 032.39
Map
Home Values in the Area
Average Home Value in this Area
Tax History
| Year | Tax Paid | Tax Assessment Tax Assessment Total Assessment is a certain percentage of the fair market value that is determined by local assessors to be the total taxable value of land and additions on the property. | Land | Improvement |
|---|---|---|---|---|
| 2024 | $2,450 | $165,525 | $19,825 | $145,700 |
| 2023 | $2,450 | $165,525 | $0 | $0 |
| 2022 | $2,090 | $141,225 | $16,100 | $125,125 |
| 2021 | $2,059 | $141,225 | $16,100 | $125,125 |
| 2020 | $2,030 | $139,125 | $14,000 | $125,125 |
| 2019 | $2,030 | $109,150 | $16,475 | $92,675 |
| 2018 | $2,030 | $109,150 | $16,475 | $92,675 |
| 2017 | $2,030 | $109,150 | $16,475 | $92,675 |
| 2016 | $2,030 | $109,150 | $16,475 | $92,675 |
| 2015 | -- | $111,775 | $0 | $0 |
| 2014 | $1,822 | $111,782 | $0 | $0 |
Property History
| Date | Event | Price | Change | Sq Ft Price |
|---|---|---|---|---|
| 03/28/2025 03/28/25 | Pending | -- | -- | -- |
| 03/18/2025 03/18/25 | Price Changed | $1,099,000 | -4.4% | $265 / Sq Ft |
| 02/22/2025 02/22/25 | Price Changed | $1,149,000 | -3.0% | $278 / Sq Ft |
| 12/07/2024 12/07/24 | Price Changed | $1,185,000 | -3.6% | $286 / Sq Ft |
| 12/02/2024 12/02/24 | For Sale | $1,229,000 | 0.0% | $297 / Sq Ft |
| 05/05/2024 05/05/24 | Off Market | $1,229,000 | -- | -- |
| 02/23/2024 02/23/24 | Price Changed | $1,229,000 | -5.5% | $297 / Sq Ft |
| 12/23/2023 12/23/23 | For Sale | $1,300,000 | +33.3% | $314 / Sq Ft |
| 02/17/2022 02/17/22 | Sold | $975,000 | +39.3% | $236 / Sq Ft |
| 03/17/2021 03/17/21 | Off Market | $700,000 | -- | -- |
| 01/22/2021 01/22/21 | Off Market | $700,000 | -- | -- |
| 12/17/2020 12/17/20 | Sold | $700,000 | -12.5% | $169 / Sq Ft |
| 04/22/2020 04/22/20 | For Sale | $799,900 | -- | $193 / Sq Ft |
Deed History
| Date | Type | Sale Price | Title Company |
|---|---|---|---|
| Warranty Deed | $975,000 | New Title Company Name | |
| Warranty Deed | $28,000 | Blue Ridge Title Company Llc | |
| Warranty Deed | $28,000 | Blue Ridge Title Company Llc | |
| Warranty Deed | $5,000 | Blue Ridge Title Company Llc | |
| Warranty Deed | $1,000 | None Available | |
| Deed | $2,000 | -- | |
| Warranty Deed | $54,000 | -- |
Mortgage History
| Date | Status | Loan Amount | Loan Type |
|---|---|---|---|
| Open | $85,000 | Credit Line Revolving | |
| Open | $380,000 | New Conventional | |
| Previous Owner | $825,000 | New Conventional | |
| Previous Owner | $20,000 | Purchase Money Mortgage | |
| Previous Owner | $150,000 | Credit Line Revolving | |
| Previous Owner | $245,000 | New Conventional | |
| Previous Owner | $245,000 | Unknown | |
| Previous Owner | $100,000 | No Value Available | |
| Previous Owner | $249,000 | No Value Available | |
| Previous Owner | $46,000 | No Value Available | |
| Previous Owner | $167,700 | No Value Available |
Similar Homes in Seymour, TN
Source: East Tennessee REALTORS® MLS
MLS Number: 1248611
APN: 035-032.30
- 157 van Gilder Way
- 263 Porterfield Gap Rd
- 239 Roberts Ln
- 103 Golden Rod Dr
- 1406 Cornflower Ct
- 115 Golden Rod Dr
- 112 Golden Rod Dr
- 124 Golden Rod Dr
- 1470 Boyds Creek Hwy
- 210 Golden Rod Dr
- 1008 Boyds Creek Hwy
- 190 Maple Ridge Ln
- 1542 Boyds Creek Hwy
- 1410 Pine Ridge Rd
- 914 Dora St
- 638 Laurel Rd
- 114 Temple Rd
- 814 Pioneer Dr
- Lot 34 Pioneer Dr
- 530 N Shiloh Rd
