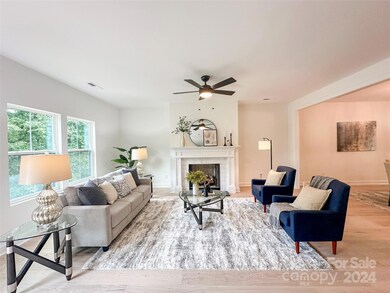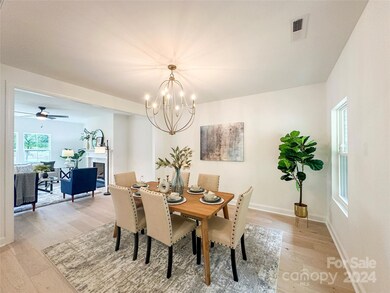
110 Quiet Trail Mooresville, NC 28117
Lake Norman NeighborhoodEstimated payment $3,076/month
Highlights
- New Construction
- Fireplace
- Central Air
- Lakeshore Elementary School Rated A-
- 2 Car Attached Garage
About This Home
Explore the Willow Plan, an exquisite 4-bedroom, 2.5-bathroom residence spanning 2,410 square feet. This captivating home seamlessly merges comfort and elegance, boasting an open-concept layout that connects the welcoming living and dining areas to a contemporary kitchen. Bathed in natural light from corner windows, the primary suite includes an en-suite bathroom, while three additional bedrooms cater to your needs. The convenience of upstairs laundry and upgraded features enhances both space and practicality. Embrace the luxury of a 2-car garage with the drop zone you've always desired. Don't miss this opportunity to own a Mooresville home with Lake access – schedule a showing today!"
Listing Agent
CEDAR REALTY LLC Brokerage Email: Chantel@LiveCedar.com License #317916
Co-Listing Agent
CEDAR REALTY LLC Brokerage Email: Chantel@LiveCedar.com License #292214
Home Details
Home Type
- Single Family
Est. Annual Taxes
- $413
Year Built
- Built in 2024 | New Construction
Lot Details
- Property is zoned RA
HOA Fees
- $29 Monthly HOA Fees
Parking
- 2 Car Attached Garage
- Driveway
Home Design
- Brick Exterior Construction
Interior Spaces
- 2-Story Property
- Fireplace
- Crawl Space
Kitchen
- Electric Oven
- Electric Range
- Microwave
- Dishwasher
Bedrooms and Bathrooms
- 4 Bedrooms
Schools
- Lakeshore Elementary And Middle School
- Lake Norman High School
Utilities
- Central Air
- Heat Pump System
- Community Well
- Private Sewer
Community Details
- Built by PRESPRO
- Spring Acres Subdivision, Willow Floorplan
- Mandatory home owners association
Listing and Financial Details
- Assessor Parcel Number 4637071917
Map
Home Values in the Area
Average Home Value in this Area
Tax History
| Year | Tax Paid | Tax Assessment Tax Assessment Total Assessment is a certain percentage of the fair market value that is determined by local assessors to be the total taxable value of land and additions on the property. | Land | Improvement |
|---|---|---|---|---|
| 2024 | $413 | $70,000 | $70,000 | $0 |
| 2023 | $413 | $70,000 | $70,000 | $0 |
| 2022 | $314 | $50,000 | $50,000 | $0 |
| 2021 | $314 | $50,000 | $50,000 | $0 |
| 2020 | $314 | $50,000 | $50,000 | $0 |
| 2019 | $299 | $50,000 | $50,000 | $0 |
| 2018 | $299 | $50,000 | $50,000 | $0 |
| 2017 | $299 | $50,000 | $50,000 | $0 |
| 2016 | $299 | $50,000 | $50,000 | $0 |
Property History
| Date | Event | Price | Change | Sq Ft Price |
|---|---|---|---|---|
| 03/07/2025 03/07/25 | Price Changed | $539,900 | -1.8% | $224 / Sq Ft |
| 02/04/2025 02/04/25 | Price Changed | $549,900 | -1.8% | $228 / Sq Ft |
| 01/17/2025 01/17/25 | Price Changed | $559,900 | -1.8% | $232 / Sq Ft |
| 01/02/2025 01/02/25 | Price Changed | $569,900 | -1.7% | $236 / Sq Ft |
| 10/25/2024 10/25/24 | Price Changed | $579,900 | -3.3% | $241 / Sq Ft |
| 08/27/2024 08/27/24 | Price Changed | $599,900 | -6.3% | $249 / Sq Ft |
| 07/29/2024 07/29/24 | For Sale | $639,900 | +753.2% | $266 / Sq Ft |
| 06/16/2023 06/16/23 | Sold | $75,000 | -25.0% | -- |
| 03/25/2023 03/25/23 | For Sale | $100,000 | -- | -- |
Deed History
| Date | Type | Sale Price | Title Company |
|---|---|---|---|
| Quit Claim Deed | -- | None Listed On Document | |
| Warranty Deed | $250,000 | None Listed On Document | |
| Quit Claim Deed | -- | None Listed On Document | |
| Quit Claim Deed | -- | -- |
Mortgage History
| Date | Status | Loan Amount | Loan Type |
|---|---|---|---|
| Open | $412,500 | Construction |
Similar Homes in Mooresville, NC
Source: Canopy MLS (Canopy Realtor® Association)
MLS Number: 4165909
APN: 4637-07-1917.000
- 119 Quiet Trail
- 118 Quiet Trail
- 110 Quiet Trail
- 114 Cypress Ridge Ct
- 377 Riverwood Rd
- 233 Greenbay Rd Unit 38
- 187 Mccrary Rd
- 163 Mccrary Rd
- 302 Mccrary Rd
- 111 Milledge Dr
- 113 Hidden Ln
- 143 Ross Rd
- 119 Hogan Ln
- 353 Whippoorwill Rd
- 109 Summersong Ln
- 0 Asbury Cir
- 239 Paradise Peninsula Rd
- 140 Rustic Way Ln
- 226 Hermance Ln
- 000 Wood Thrush Ln Unit 27






