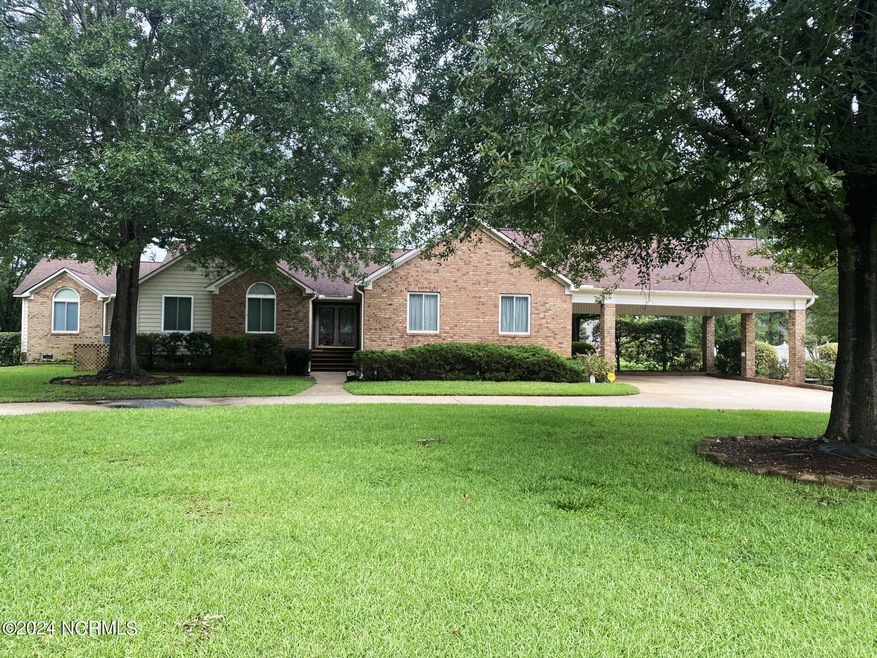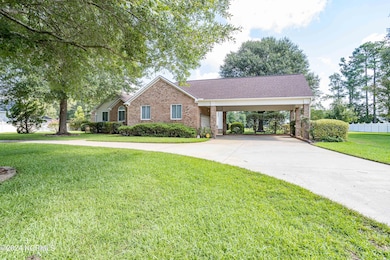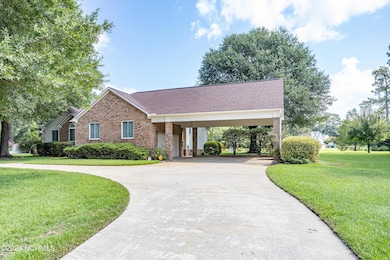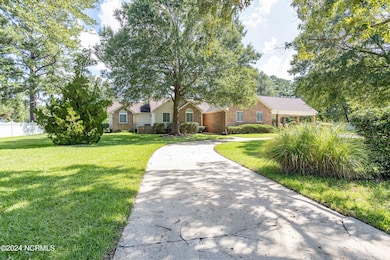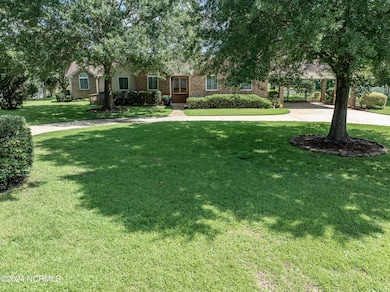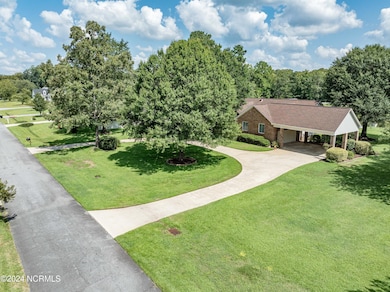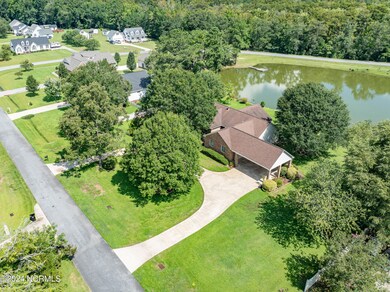
110 Raccoon Run Washington, NC 27889
Estimated payment $2,923/month
Highlights
- Boat Dock
- Finished Room Over Garage
- 0.94 Acre Lot
- Eastern Elementary School Rated A-
- Waterfront
- Wood Flooring
About This Home
Just in time for your autumn move - this beautiful and well maintained lakefront home located in the desirable Tranters Run subdivision is now available for sale - this home has had many upgrades including a large sunroom looking over the community lake, an attached 2 car carport, and a walk up storage room above the attached garage - other features include a large .94 acre lot and dock on the lake, large master bedroom and bath with tiled double shower and large walk in closet, large family room, and cathedral ceilings - for more information or to schedule your private showing call today !
Listing Agent
Coldwell Banker Sea Coast Advantage - Washington License #182461 Listed on: 08/14/2024

Home Details
Home Type
- Single Family
Est. Annual Taxes
- $1,649
Year Built
- Built in 1996
Lot Details
- 0.94 Acre Lot
- Lot Dimensions are 204 x 216 x 210 x 187
- Waterfront
- Vinyl Fence
- Level Lot
- Irrigation
HOA Fees
- $13 Monthly HOA Fees
Home Design
- Brick Exterior Construction
- Wood Frame Construction
- Architectural Shingle Roof
- Vinyl Siding
- Stick Built Home
Interior Spaces
- 2,500 Sq Ft Home
- 1-Story Property
- Ceiling Fan
- 1 Fireplace
- Blinds
- Family Room
- Combination Dining and Living Room
- Sun or Florida Room
- Water Views
- Crawl Space
- Attic Floors
- Storm Doors
- Dishwasher
Flooring
- Wood
- Carpet
- Tile
- Vinyl Plank
Bedrooms and Bathrooms
- 3 Bedrooms
- 2 Full Bathrooms
- Walk-in Shower
Laundry
- Laundry Room
- Dryer
- Washer
Parking
- 2 Car Attached Garage
- 2 Attached Carport Spaces
- Finished Room Over Garage
- Garage Door Opener
- Driveway
Eco-Friendly Details
- Energy-Efficient HVAC
- Energy-Efficient Doors
Schools
- Eastern Elementary School
- P.S. Jones Middle School
- Washington High School
Utilities
- Heating System Uses Natural Gas
- Heat Pump System
- Natural Gas Connected
- Electric Water Heater
- Water Softener
Additional Features
- Accessible Ramps
- Covered patio or porch
Listing and Financial Details
- Assessor Parcel Number 15188
Community Details
Overview
- Tranters Run HOA
- Tranters Run Subdivision
- Maintained Community
Recreation
- Boat Dock
Map
Home Values in the Area
Average Home Value in this Area
Tax History
| Year | Tax Paid | Tax Assessment Tax Assessment Total Assessment is a certain percentage of the fair market value that is determined by local assessors to be the total taxable value of land and additions on the property. | Land | Improvement |
|---|---|---|---|---|
| 2024 | $1,649 | $201,238 | $49,800 | $151,438 |
| 2023 | $1,621 | $201,238 | $49,800 | $151,438 |
| 2022 | $1,616 | $201,238 | $49,800 | $151,438 |
| 2021 | $1,611 | $201,238 | $49,800 | $151,438 |
| 2020 | $1,626 | $201,238 | $49,800 | $151,438 |
| 2019 | $1,616 | $201,238 | $49,800 | $151,438 |
| 2018 | $1,601 | $201,238 | $49,800 | $151,438 |
| 2017 | $1,601 | $228,458 | $50,000 | $178,458 |
| 2016 | $1,571 | $228,458 | $50,000 | $178,458 |
| 2015 | $1,458 | $0 | $0 | $0 |
| 2014 | $1,458 | $0 | $0 | $0 |
| 2013 | -- | $228,458 | $50,000 | $178,458 |
Property History
| Date | Event | Price | Change | Sq Ft Price |
|---|---|---|---|---|
| 06/26/2025 06/26/25 | Pending | -- | -- | -- |
| 04/25/2025 04/25/25 | Price Changed | $502,000 | -1.0% | $201 / Sq Ft |
| 10/30/2024 10/30/24 | Price Changed | $507,000 | -1.6% | $203 / Sq Ft |
| 09/06/2024 09/06/24 | Price Changed | $515,000 | -1.9% | $206 / Sq Ft |
| 08/14/2024 08/14/24 | For Sale | $525,000 | -- | $210 / Sq Ft |
Purchase History
| Date | Type | Sale Price | Title Company |
|---|---|---|---|
| Deed | $29,000 | -- |
Similar Homes in Washington, NC
Source: Hive MLS
MLS Number: 100460831
APN: 5657-19-9442
- 0 Old Washington Rd
- 0 State Road 1409
- 1203 English Colony Place
- 0 Flanders Filter Rd Unit 70031169
- 0 Leggett Rd Unit 100483975
- 0 Voa Rd
- 1 & 2 Tranters Creek Dr
- 138 Poker House Rd
- 146 Poker House Rd
- 154 Poker House Rd
- 127 Hillingdale Dr
- 162 Poker House Rd
- 168 Poker House Rd
- 178 Poker House Rd
- 184 Poker House Rd
- 202 Poker House Rd
- 212 Poker House Rd
- 109 Pine Ln
- 2280 W 5th St
- 307 S Grimesland Bridge Rd
