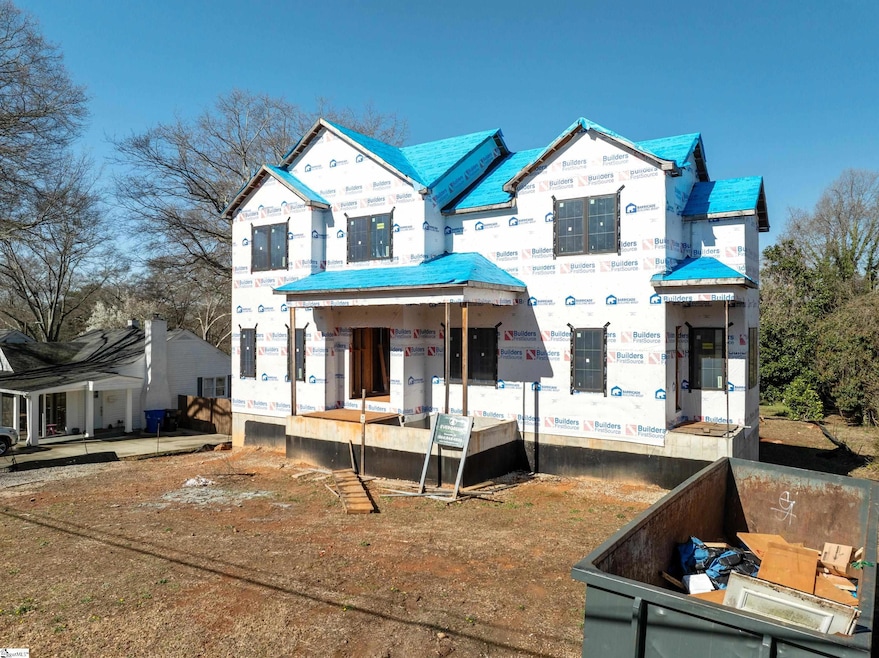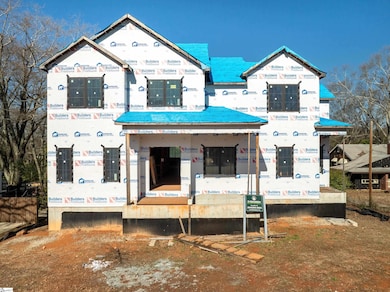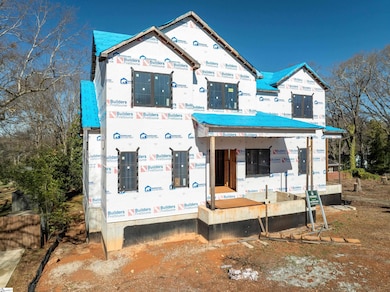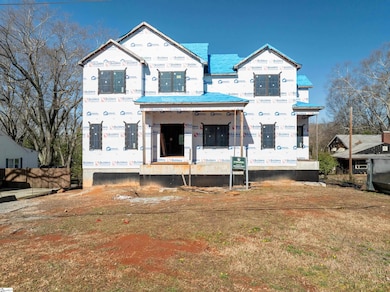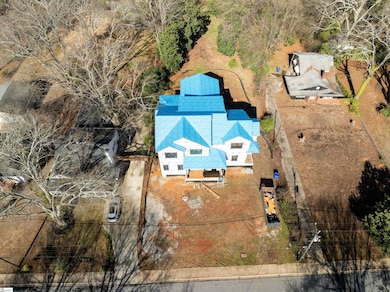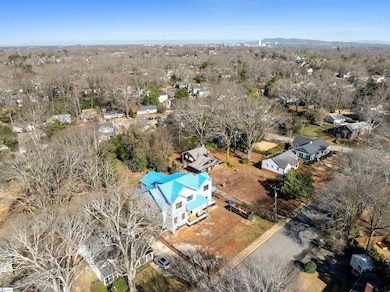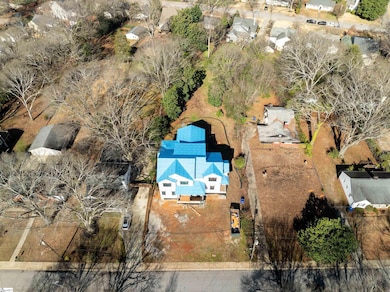
110 Rice St Greenville, SC 29605
Pleasant Valley NeighborhoodEstimated payment $5,473/month
Highlights
- Second Kitchen
- 0.52 Acre Lot
- Bonus Room
- Blythe Academy Rated A
- Traditional Architecture
- Great Room
About This Home
Opportunities like this, don’t come around very often! Situated in the desirable Augusta St. area, this home is in the framing stage of construction. This is your chance to make changes, finish the home exactly how you would like, hire your own builder to complete and so much more. This lot is one not to be overlooked – SO much yard! Just a few blocks from Rockwood Park and Hughes Academy. Take advantage of this amazing home that is sure to bring you that wonderful custom home product that you desire in the area you have been wanting. This home to be sold AS IS. Minutes to downtown Greenville, Prisma’s Memorial Hospital, St. Francis Downtown, and Augusta St. shopping and dining. Schedule a chance to tour this amazing home and start building on your plans for your next dream home!
Home Details
Home Type
- Single Family
Est. Annual Taxes
- $7,076
Year Built
- 1962
Lot Details
- 0.52 Acre Lot
- Level Lot
- Few Trees
Home Design
- Home Under Construction
- Home is estimated to be completed on 12/31/25
- Traditional Architecture
- Architectural Shingle Roof
Interior Spaces
- 5,400-5,599 Sq Ft Home
- 2-Story Property
- Fireplace With Gas Starter
- Great Room
- Home Office
- Bonus Room
- Home Gym
- Storage In Attic
Kitchen
- Second Kitchen
- Breakfast Room
Bedrooms and Bathrooms
- 5 Bedrooms | 1 Main Level Bedroom
- In-Law or Guest Suite
- 4.5 Bathrooms
Laundry
- Laundry Room
- Laundry on main level
Basement
- Interior Basement Entry
- Stubbed For A Bathroom
- Basement Storage
Parking
- 2 Car Attached Garage
- Basement Garage
Outdoor Features
- Front Porch
Schools
- Blythe Elementary School
- Hughes Middle School
- Greenville High School
Utilities
- Forced Air Heating and Cooling System
- Underground Utilities
Community Details
- Built by Evergreen
- Augusta Road Subdivision
Listing and Financial Details
- Assessor Parcel Number 0213.00-03-004.00
Map
Home Values in the Area
Average Home Value in this Area
Tax History
| Year | Tax Paid | Tax Assessment Tax Assessment Total Assessment is a certain percentage of the fair market value that is determined by local assessors to be the total taxable value of land and additions on the property. | Land | Improvement |
|---|---|---|---|---|
| 2024 | $7,076 | $19,500 | $19,500 | $0 |
| 2023 | $7,076 | $19,500 | $19,500 | $0 |
| 2022 | $6,781 | $19,500 | $19,500 | $0 |
| 2021 | $4,053 | $11,710 | $5,430 | $6,280 |
| 2020 | $3,714 | $10,180 | $3,600 | $6,580 |
| 2019 | $3,715 | $10,180 | $3,600 | $6,580 |
| 2018 | $3,649 | $10,180 | $3,600 | $6,580 |
| 2017 | $3,595 | $10,180 | $3,600 | $6,580 |
| 2016 | $3,509 | $169,700 | $60,000 | $109,700 |
| 2015 | $3,507 | $169,700 | $60,000 | $109,700 |
| 2014 | $3,697 | $178,968 | $50,408 | $128,560 |
Property History
| Date | Event | Price | Change | Sq Ft Price |
|---|---|---|---|---|
| 03/24/2025 03/24/25 | For Sale | $875,000 | +25.0% | $162 / Sq Ft |
| 01/30/2025 01/30/25 | Sold | $700,000 | 0.0% | $125 / Sq Ft |
| 07/03/2024 07/03/24 | Off Market | $700,000 | -- | -- |
| 11/27/2023 11/27/23 | Price Changed | $950,000 | -9.5% | $170 / Sq Ft |
| 10/27/2023 10/27/23 | Price Changed | $1,050,000 | -12.5% | $188 / Sq Ft |
| 10/05/2023 10/05/23 | For Sale | $1,200,000 | +258.2% | $214 / Sq Ft |
| 04/02/2021 04/02/21 | Sold | $335,000 | -4.2% | $239 / Sq Ft |
| 02/19/2021 02/19/21 | Pending | -- | -- | -- |
| 02/16/2021 02/16/21 | Price Changed | $349,605 | -17.9% | $250 / Sq Ft |
| 12/09/2020 12/09/20 | Price Changed | $425,605 | -14.8% | $304 / Sq Ft |
| 10/15/2020 10/15/20 | For Sale | $499,605 | 0.0% | $357 / Sq Ft |
| 02/10/2015 02/10/15 | Rented | $1,400 | -22.2% | -- |
| 02/09/2015 02/09/15 | Under Contract | -- | -- | -- |
| 07/31/2014 07/31/14 | For Rent | $1,800 | -- | -- |
Deed History
| Date | Type | Sale Price | Title Company |
|---|---|---|---|
| Warranty Deed | $700,000 | None Listed On Document | |
| Deed | $335,000 | None Available | |
| Interfamily Deed Transfer | -- | -- |
Mortgage History
| Date | Status | Loan Amount | Loan Type |
|---|---|---|---|
| Open | $950,000 | Construction | |
| Previous Owner | $131,950 | Adjustable Rate Mortgage/ARM | |
| Previous Owner | $25,000 | Credit Line Revolving |
Similar Homes in Greenville, SC
Source: Greater Greenville Association of REALTORS®
MLS Number: 1551913
APN: 0213.00-03-004.00
- 15 Waverly Ct
- 15 Cammer Ave
- 8 Amherst Ave
- 202 Cammer Ave
- 4 Amherst Ave
- 306 Long Hill St
- 32 Country Club Dr
- 5 Riverside Dr
- 206 Phillips Ln
- 100 Old Augusta Rd
- 8 Frontus St
- 25 Gatling Ave
- 7 Douglas Dr
- 111 Old Augusta Rd
- 29 Club Dr
- 44 Club Dr
- 401 Old Augusta Rd
- 222 Potomac Ave
- 100 Potomac Ave
- 31 Rock Creek Dr
