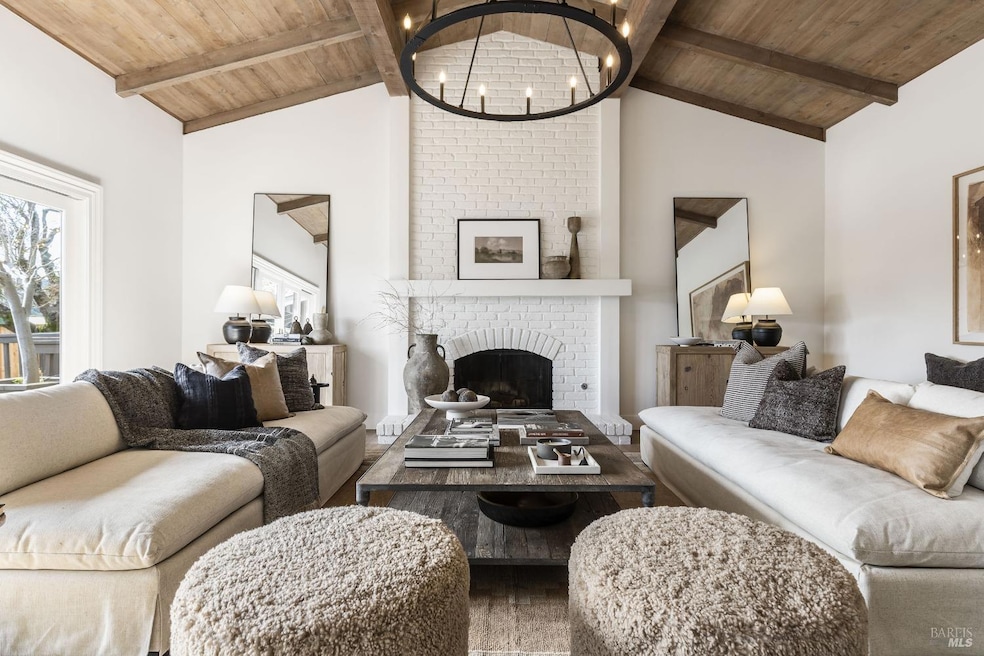
110 Riviera Cir Larkspur, CA 94939
Riviera Circle NeighborhoodHighlights
- Water Views
- Home fronts navigable water
- Cathedral Ceiling
- Neil Cummins Elementary School Rated A
- Spa
- Wood Flooring
About This Home
As of March 2025Where magazine-worthy finishes meet the ultimate waterfront lifestyle...Welcome to 110 Riviera Circle, a beautifully designed 4 bd/2.5 ba residence in the sought-after Larkspur Marina. This ultra-stylish gem, w/ its own deep water boat dock, offers a rare combination of Dwell-inspired interiors & exceptional indoor outdoor living. Step inside this chic residence & experience a great, traditional floorplan perfect for easy living. All public rooms are on the main level where the kitchen/family Great Room'' & living room open seamlessly to the outdoors & all 4 bedrooms, including a primary suite with Mt. Tam views, are located on the upper level. Curated finishes include wide plank wood floors, a dreamy color palette, shiplap paneling, wool carpet, custom cabinetry, & a chef's kitchen with high-end appliances, Caesarstone countertops, & a fabulous center island - ideal for entertaining. The sun-filled living room is equally inviting with vaulted ceilings & a brick-surround fireplace, creating the perfect space for relaxation & gathering. Located in the flats of Larkspur, close to the historic downtown, bike path & the beloved Lark Theater, amazing hiking & biking, an easy commute location & close to award-winning schools, 110 Riviera Circle is not just a home, it's a lifestyle.
Home Details
Home Type
- Single Family
Est. Annual Taxes
- $31,671
Year Built
- Built in 1976 | Remodeled
Lot Details
- 8,398 Sq Ft Lot
- Home fronts navigable water
- Landscaped
- Sprinkler System
HOA Fees
- $25 Monthly HOA Fees
Parking
- 2 Car Direct Access Garage
- Front Facing Garage
Property Views
- Water
- Mount Tamalpais
- Hills
Home Design
- Side-by-Side
- Split Level Home
Interior Spaces
- 2,601 Sq Ft Home
- 2-Story Property
- Beamed Ceilings
- Cathedral Ceiling
- Formal Entry
- Family Room Off Kitchen
- Living Room with Fireplace
- Living Room with Attached Deck
- Formal Dining Room
- Front Gate
Kitchen
- Free-Standing Gas Range
- Range Hood
- Dishwasher
- Kitchen Island
Flooring
- Wood
- Carpet
Bedrooms and Bathrooms
- 4 Bedrooms
- Primary Bedroom Upstairs
- Bathtub with Shower
- Window or Skylight in Bathroom
Laundry
- Laundry on upper level
- Dryer
- Washer
Outdoor Features
- Spa
- Courtyard
- Fire Pit
- Front Porch
Utilities
- No Cooling
- Central Heating
- Tankless Water Heater
Community Details
- Larkspur Marina Poa, Phone Number (855) 877-2472
- Larkspur Marina Subdivision
Listing and Financial Details
- Assessor Parcel Number 022-203-04
Map
Home Values in the Area
Average Home Value in this Area
Property History
| Date | Event | Price | Change | Sq Ft Price |
|---|---|---|---|---|
| 03/28/2025 03/28/25 | Sold | $3,000,000 | +0.2% | $1,153 / Sq Ft |
| 03/08/2025 03/08/25 | Pending | -- | -- | -- |
| 02/25/2025 02/25/25 | For Sale | $2,995,000 | -- | $1,151 / Sq Ft |
Tax History
| Year | Tax Paid | Tax Assessment Tax Assessment Total Assessment is a certain percentage of the fair market value that is determined by local assessors to be the total taxable value of land and additions on the property. | Land | Improvement |
|---|---|---|---|---|
| 2024 | $31,671 | $2,184,666 | $1,592,934 | $591,732 |
| 2023 | $31,056 | $2,141,830 | $1,561,700 | $580,130 |
| 2022 | $30,715 | $2,099,838 | $1,531,082 | $568,756 |
| 2021 | $30,149 | $2,058,672 | $1,501,066 | $557,606 |
| 2020 | $30,007 | $2,037,571 | $1,485,680 | $551,891 |
| 2019 | $28,836 | $1,997,633 | $1,456,560 | $541,073 |
| 2018 | $27,973 | $1,922,190 | $1,428,000 | $494,190 |
| 2017 | $27,446 | $1,884,500 | $1,400,000 | $484,500 |
| 2016 | $7,834 | $230,427 | $64,188 | $166,239 |
| 2015 | $7,039 | $226,966 | $63,224 | $163,742 |
| 2014 | $6,769 | $222,521 | $61,986 | $160,535 |
Mortgage History
| Date | Status | Loan Amount | Loan Type |
|---|---|---|---|
| Open | $1,500,000 | New Conventional | |
| Previous Owner | $1,131,000 | Adjustable Rate Mortgage/ARM | |
| Previous Owner | $275,000 | Unknown |
Deed History
| Date | Type | Sale Price | Title Company |
|---|---|---|---|
| Grant Deed | $3,000,000 | Old Republic Title | |
| Quit Claim Deed | -- | Old Republic Title | |
| Grant Deed | -- | None Listed On Document | |
| Interfamily Deed Transfer | -- | Fidelity National Title Co | |
| Grant Deed | $1,885,000 | Old Republic Title Co | |
| Interfamily Deed Transfer | -- | Old Republic Title Co |
Similar Homes in the area
Source: Bay Area Real Estate Information Services (BAREIS)
MLS Number: 325015516
APN: 022-203-04
- 92 Via la Brisa
- 70 Corte Del Bayo
- 352 Riviera Cir
- 4 Liberty St
- 2130 Redwood Hwy Unit D1
- 2130 Redwood Hwy Unit F14
- 2130 Redwood Hwy Unit D2
- 30 Laderman Ln
- 495 S Eliseo Dr Unit 6
- 505 S Eliseo Dr
- 35 Greenbrae Boardwalk
- 30 Corte Cayuga
- 25 Boardwalk One Unit 1
- 151 Upper Via Casitas
- 50 Via Belardo Unit 12
- 715 S Eliseo Dr
- 429 Elm Ave
- 290 Via Casitas Unit 204
- 835 S Eliseo Dr
- 158 Larkspur Plaza Dr Unit 158
