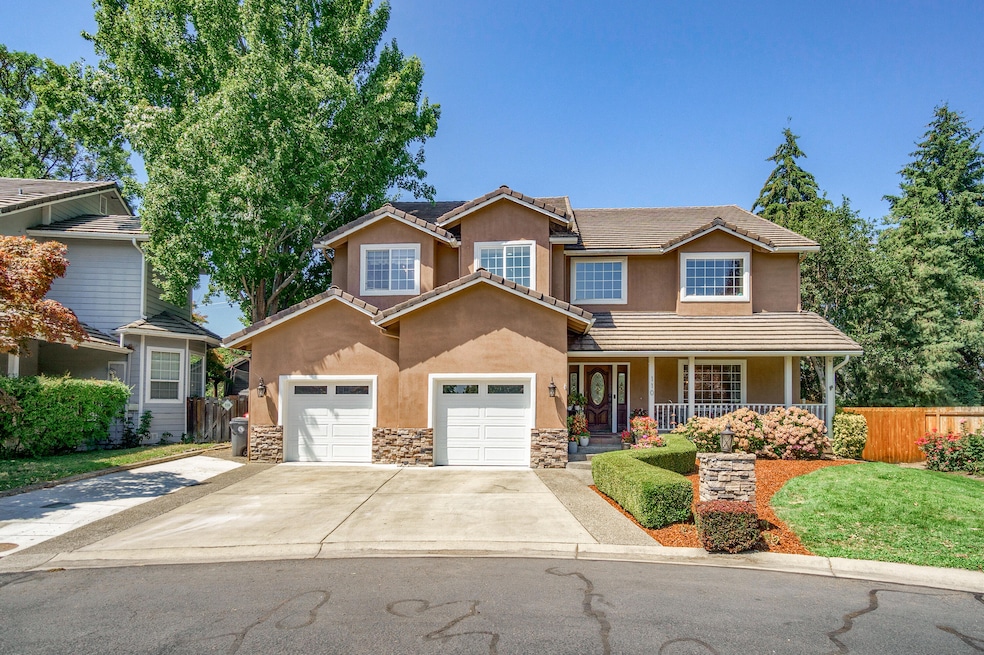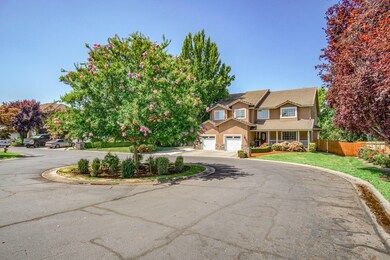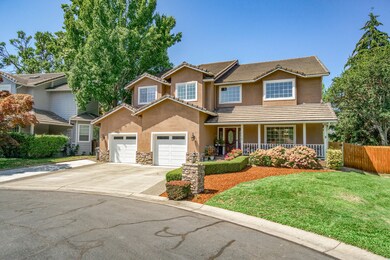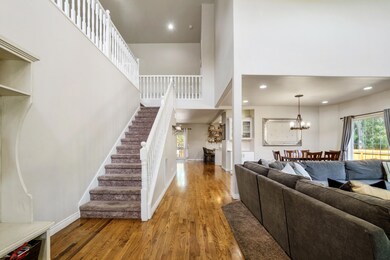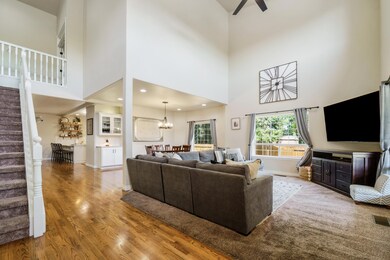
110 Rosewood Ln Central Point, OR 97502
Highlights
- Outdoor Pool
- Gated Community
- Deck
- Gated Parking
- Open Floorplan
- Vaulted Ceiling
About This Home
As of December 2024Welcome to your dream home in a prestigious gated community! This stunning 3,503 sq ft residence offers luxurious living with an open concept design that perfectly blends elegance and comfort. Boasting 4 spacious bedrooms and 2 1/2 bathrooms. Upon entering, you'll be greeted by a grand foyer that flows seamlessly into the first of two living rooms. The kitchen is a chef's delight, featuring high-end appliances, ample counter space, and a large island that overlooks the dining and main living areas. On the second story you can retreat to the master suite, complete with a soaking tub, walk-in shower, and dual vanities, along with the additional bedrooms. Step outside to your private backyard oasis! The community itself offers an array of amenities, including an in ground pool, and a secure, peaceful environment that provides peace of mind. This exquisite home combines luxury, functionality, and community living. Don't miss the opportunity to make this exceptional property your own!
Home Details
Home Type
- Single Family
Est. Annual Taxes
- $8,190
Year Built
- Built in 1999
Lot Details
- 8,712 Sq Ft Lot
- Fenced
- Landscaped
- Level Lot
- Property is zoned R-1-10, R-1-10
HOA Fees
- $83 Monthly HOA Fees
Parking
- 2 Car Garage
- Garage Door Opener
- Driveway
- Gated Parking
Home Design
- Traditional Architecture
- Slab Foundation
- Frame Construction
- Tile Roof
- Concrete Siding
Interior Spaces
- 3,503 Sq Ft Home
- 2-Story Property
- Open Floorplan
- Vaulted Ceiling
- Ceiling Fan
- Electric Fireplace
- Family Room
- Living Room with Fireplace
- Dining Room
- Loft
- Laundry Room
Kitchen
- Oven
- Range with Range Hood
- Dishwasher
- Kitchen Island
- Disposal
Flooring
- Wood
- Carpet
- Tile
Bedrooms and Bathrooms
- 4 Bedrooms
- Linen Closet
- Walk-In Closet
- Double Vanity
- Soaking Tub
- Bathtub Includes Tile Surround
Home Security
- Surveillance System
- Carbon Monoxide Detectors
- Fire and Smoke Detector
Outdoor Features
- Outdoor Pool
- Deck
- Patio
Schools
- Mae Richardson Elementary School
- Scenic Middle School
- Crater High School
Utilities
- Central Air
- Heating Available
- Water Heater
- Cable TV Available
Listing and Financial Details
- Exclusions: fridge, hot tub, golf simulator
- Assessor Parcel Number 10906525
Community Details
Overview
- Rosewood Estates Subdivision Phase I
Recreation
- Community Pool
Security
- Gated Community
Map
Home Values in the Area
Average Home Value in this Area
Property History
| Date | Event | Price | Change | Sq Ft Price |
|---|---|---|---|---|
| 12/10/2024 12/10/24 | Sold | $660,000 | -5.6% | $188 / Sq Ft |
| 11/12/2024 11/12/24 | Pending | -- | -- | -- |
| 09/04/2024 09/04/24 | Price Changed | $699,000 | -3.5% | $200 / Sq Ft |
| 08/15/2024 08/15/24 | Price Changed | $724,000 | -2.0% | $207 / Sq Ft |
| 08/07/2024 08/07/24 | For Sale | $739,000 | +77.2% | $211 / Sq Ft |
| 06/17/2016 06/17/16 | Sold | $417,000 | -0.5% | $119 / Sq Ft |
| 06/17/2016 06/17/16 | Pending | -- | -- | -- |
| 04/19/2016 04/19/16 | For Sale | $419,000 | +71.0% | $120 / Sq Ft |
| 01/14/2016 01/14/16 | Sold | $245,000 | -42.4% | $71 / Sq Ft |
| 12/10/2015 12/10/15 | Pending | -- | -- | -- |
| 03/17/2015 03/17/15 | For Sale | $425,000 | -- | $123 / Sq Ft |
Tax History
| Year | Tax Paid | Tax Assessment Tax Assessment Total Assessment is a certain percentage of the fair market value that is determined by local assessors to be the total taxable value of land and additions on the property. | Land | Improvement |
|---|---|---|---|---|
| 2024 | $8,463 | $494,180 | $160,020 | $334,160 |
| 2023 | $8,190 | $479,790 | $155,360 | $324,430 |
| 2022 | $7,999 | $479,790 | $155,360 | $324,430 |
| 2021 | $7,771 | $465,820 | $150,830 | $314,990 |
| 2020 | $7,544 | $452,260 | $146,440 | $305,820 |
| 2019 | $7,358 | $426,310 | $138,040 | $288,270 |
| 2018 | $7,134 | $413,900 | $134,020 | $279,880 |
| 2017 | $6,954 | $413,900 | $134,020 | $279,880 |
| 2016 | $6,751 | $390,150 | $126,330 | $263,820 |
| 2015 | $6,468 | $390,150 | $126,330 | $263,820 |
| 2014 | $6,304 | $367,760 | $119,080 | $248,680 |
Mortgage History
| Date | Status | Loan Amount | Loan Type |
|---|---|---|---|
| Open | $528,000 | New Conventional | |
| Closed | $528,000 | New Conventional | |
| Previous Owner | $292,000 | New Conventional | |
| Previous Owner | $317,000 | New Conventional | |
| Previous Owner | $250,381 | FHA | |
| Previous Owner | $493,782 | Unknown | |
| Previous Owner | $140,000 | Balloon | |
| Previous Owner | $83,875 | Unknown | |
| Previous Owner | $268,000 | No Value Available | |
| Previous Owner | $232,000 | No Value Available | |
| Previous Owner | $222,130 | No Value Available | |
| Previous Owner | $47,000 | No Value Available | |
| Previous Owner | $176,000 | No Value Available | |
| Closed | $25,000 | No Value Available |
Deed History
| Date | Type | Sale Price | Title Company |
|---|---|---|---|
| Warranty Deed | $660,000 | First American Title | |
| Warranty Deed | $660,000 | First American Title | |
| Warranty Deed | $417,000 | First American | |
| Special Warranty Deed | $245,000 | Ticor Title Company Of Or | |
| Sheriffs Deed | $295,582 | Lps Default Title | |
| Warranty Deed | -- | None Available | |
| Special Warranty Deed | $255,000 | First American Title | |
| Trustee Deed | $395,120 | None Available | |
| Warranty Deed | $335,000 | Amerititle | |
| Warranty Deed | $306,000 | Jackson County Title | |
| Warranty Deed | $229,000 | Amerititle | |
| Gift Deed | -- | -- | |
| Warranty Deed | $310,000 | Crater Title Insurance | |
| Bargain Sale Deed | $21,750 | Crater Title Insurance | |
| Interfamily Deed Transfer | $58,000 | Crater Title Insurance | |
| Warranty Deed | $100,000 | Amerititle |
Similar Homes in Central Point, OR
Source: Southern Oregon MLS
MLS Number: 220187810
APN: 10906525
- 864 Mendolia Way
- 429 Mayberry Ln
- 548 Blue Heron Dr
- 573 Blue Heron Dr
- 202 Corcoran Ln
- 316 Donna Way
- 294 Tiffany Ave
- 2161 Taylor Rd Unit 3
- 300 Glenn Way
- 321 Snowy Butte Ln
- 619 Palo Verde Way
- 155 Casey Way
- 405 Glenn Way
- 4025 Sunland Ave
- 2495 Taylor Rd
- 252 Hiatt Ln
- 279 Tyler Ave
- 173 Logan Ave
- 183 Logan Ave
- 438 Cheney Loop
