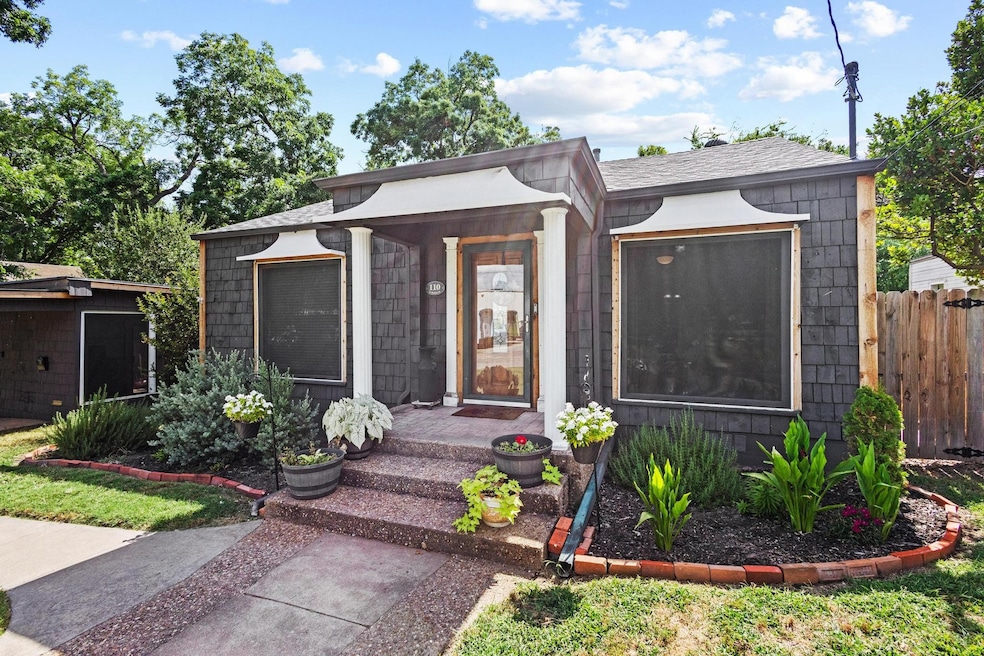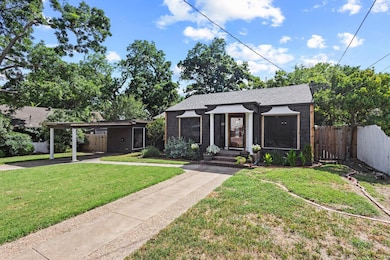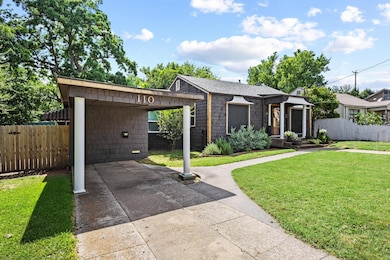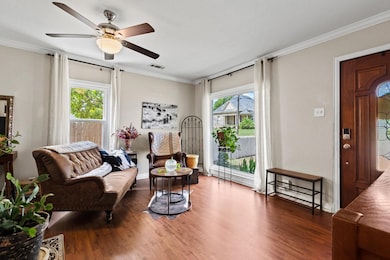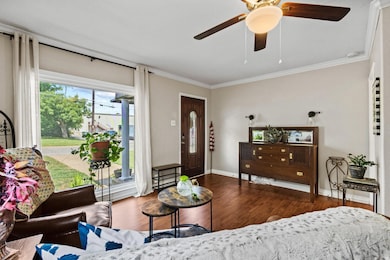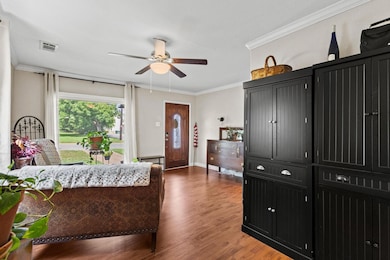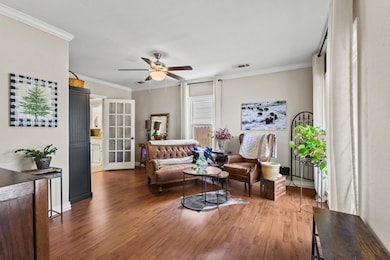
110 S Binkley St Sherman, TX 75092
Estimated payment $1,718/month
Highlights
- Craftsman Architecture
- Covered patio or porch
- 1-Story Property
- Wood Flooring
- Walk-In Closet
- Outdoor Storage
About This Home
Welcome to this adorable home in the heart of Sherman, perfect for a small family or couple seeking ample living space and a charming atmosphere. As you enter, you'll immediately appreciate the large living area at the front of the home, which offers flexibility as both a cozy family room or a formal dining room. Updated windows and molding throughout give the home a fresh, modern feel.
The galley kitchen, located at the heart of the home, with granite countertops and a gas range ideal for cooking. It’s designed in a beautiful farmhouse style and features a breakfast area conveniently positioned just off to the side that is a great extension of the kitchen. The open concept at the back of the home creates an inviting space for entertaining, complete with a stunning wood accent wall and a beautiful wood burning fireplace with a gas starter.
The home also includes a versatile flex room, which the previous owner used as a bedroom and is currently serving as an office or study. A large secondary bedroom with crown molding offers plenty of space, while the full bathroom is located off the hall for easy access.
The master suite is a true retreat, featuring a sliding barn door that leads to the private bath and a spacious walk-in closet. One of the highlights of the master suite is the sunroom, accessible through a door off the bedroom – the perfect space to relax and enjoy natural light year-round.
This home is complete with a large laundry area that has room for an additional refrigerator or freezer. The outdoor space is just as impressive, with a 6 x 12 Tuff Shed for extra storage, a large covered back porch, and plenty of room for outdoor entertaining. Whether you’re hosting gatherings or enjoying peaceful moments at home, this property is a must-see!
Listing Agent
RE/MAX Signature Properties Brokerage Phone: 903-200-5550 License #0686996 Listed on: 03/04/2025

Home Details
Home Type
- Single Family
Est. Annual Taxes
- $4,455
Year Built
- Built in 1946
Lot Details
- 7,667 Sq Ft Lot
- Lot Dimensions are 80x95
- Wood Fence
- Back Yard
Home Design
- Craftsman Architecture
- Pillar, Post or Pier Foundation
- Shingle Roof
- Composition Roof
- Asphalt Roof
- Cedar
Interior Spaces
- 1,764 Sq Ft Home
- 1-Story Property
- Ceiling Fan
- Wood Burning Fireplace
- Fireplace With Gas Starter
- Window Treatments
- Washer and Electric Dryer Hookup
Kitchen
- Gas Range
- Dishwasher
- Disposal
Flooring
- Wood
- Linoleum
- Laminate
- Tile
Bedrooms and Bathrooms
- 2 Bedrooms
- Walk-In Closet
- 2 Full Bathrooms
Home Security
- Carbon Monoxide Detectors
- Fire and Smoke Detector
Parking
- 1 Carport Space
- Driveway
Outdoor Features
- Covered patio or porch
- Outdoor Storage
- Rain Gutters
Schools
- Wakefield Elementary School
- Sherman High School
Utilities
- Central Heating and Cooling System
- Heating System Uses Natural Gas
- Gas Water Heater
- High Speed Internet
- Cable TV Available
Community Details
- Grays G Y 2Nd Add Subdivision
Listing and Financial Details
- Assessor Parcel Number 162207
- Tax Block 7
Map
Home Values in the Area
Average Home Value in this Area
Tax History
| Year | Tax Paid | Tax Assessment Tax Assessment Total Assessment is a certain percentage of the fair market value that is determined by local assessors to be the total taxable value of land and additions on the property. | Land | Improvement |
|---|---|---|---|---|
| 2024 | $4,455 | $203,114 | $55,336 | $147,778 |
| 2023 | $3,194 | $207,574 | $46,151 | $161,423 |
| 2022 | $2,516 | $107,349 | $0 | $0 |
| 2021 | $2,446 | $106,429 | $43,396 | $63,033 |
| 2020 | $2,328 | $92,847 | $20,665 | $72,182 |
| 2019 | $2,174 | $80,653 | $10,026 | $70,627 |
| 2018 | $1,880 | $74,931 | $7,347 | $67,584 |
| 2017 | $1,819 | $74,871 | $7,347 | $67,524 |
| 2016 | $1,663 | $66,702 | $7,347 | $59,355 |
| 2015 | $1,081 | $60,396 | $7,347 | $53,049 |
| 2014 | $1,177 | $58,356 | $7,347 | $51,009 |
Property History
| Date | Event | Price | Change | Sq Ft Price |
|---|---|---|---|---|
| 07/02/2025 07/02/25 | Price Changed | $244,000 | -2.0% | $138 / Sq Ft |
| 03/04/2025 03/04/25 | For Sale | $249,000 | +24.5% | $141 / Sq Ft |
| 11/21/2022 11/21/22 | Sold | -- | -- | -- |
| 10/07/2022 10/07/22 | Pending | -- | -- | -- |
| 09/22/2022 09/22/22 | For Sale | $200,000 | 0.0% | $113 / Sq Ft |
| 09/21/2022 09/21/22 | Pending | -- | -- | -- |
| 09/13/2022 09/13/22 | For Sale | $200,000 | -- | $113 / Sq Ft |
Purchase History
| Date | Type | Sale Price | Title Company |
|---|---|---|---|
| Deed | -- | Red River Title | |
| Vendors Lien | -- | -- |
Mortgage History
| Date | Status | Loan Amount | Loan Type |
|---|---|---|---|
| Open | $180,000 | New Conventional | |
| Previous Owner | $62,200 | Purchase Money Mortgage |
About the Listing Agent

I grew up in a construction related family in Plano, Tx and spent my weekends on Lake Texoma. I worked in the counter top industry for over 20 years and owned a remodeling company as well. My real estate career started as an Office Manager in a local real estate brokerage which gave me the experience to work with many agents, mortgage companies, title companies, contractors and clients. After I got my real estate license, I started doing compliance for other agents in our office. This was an
Nev's Other Listings
Source: North Texas Real Estate Information Systems (NTREIS)
MLS Number: 20860750
APN: 162207
- 225 N Binkley St
- 914 W Pecan St
- 809 W Houston St
- 112-114 S Holly Ave
- 116 S Holly Ave Unit 118
- 315 N Mckown Ave
- 203 Tolbert Ave
- 617 S Binkley St
- 827 W Ellis St
- 817 W Ellis St
- 1407 W Mulberry St
- 408 N Woods St
- 511 N Ricketts St
- 600 S Contemporary Dr
- 0000 Marlborough St
- 1402 Hillcrest Dr
- 513 N Maple St
- 0000 Hwy 75
- 616 Kessler Blvd
- 1407 Robin Dr
- 914 W Houston St
- 113 N Mckown Ave Unit VC Financial
- 401 S Contemporary Dr
- 327 N Woods St
- 357 N Woods St
- 435 N Woods St
- 302 S Rusk St
- 630 Kessler Blvd
- 914 W Washington St Unit D
- 914 W Washington St Unit E
- 330 W Lamar St Unit 201
- 611 Nolan Dr
- 1902 W Shields Dr
- 1018 W Brockett St
- 1919 Yarborough Dr
- 120 S Crockett St Unit 201
- 422 S Crockett St
- 415 Archer Dr
- 1400 Crescent Dr
- 820 N Sam Rayburn Fwy
