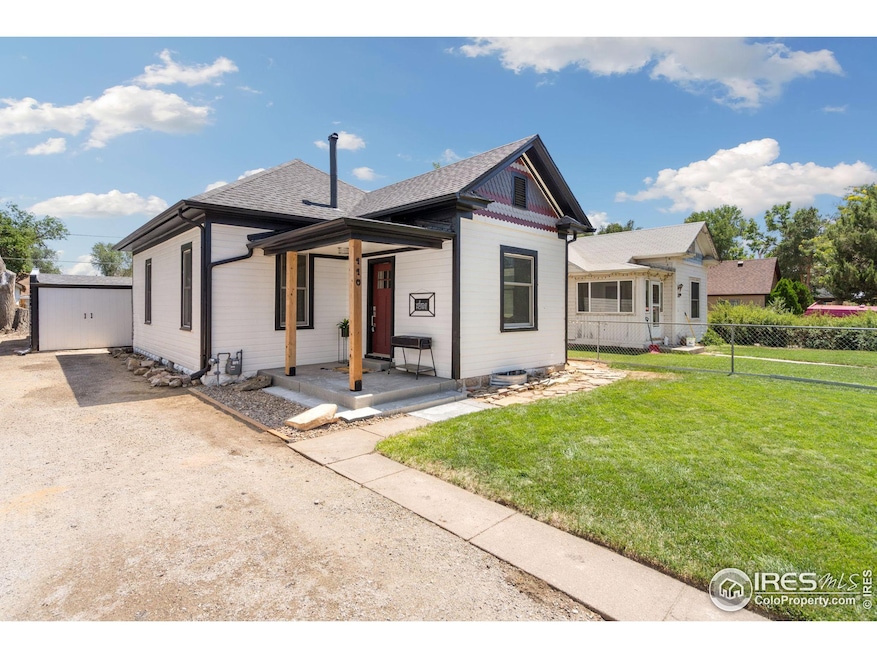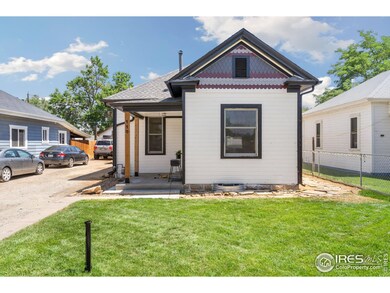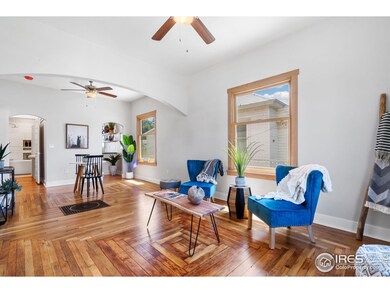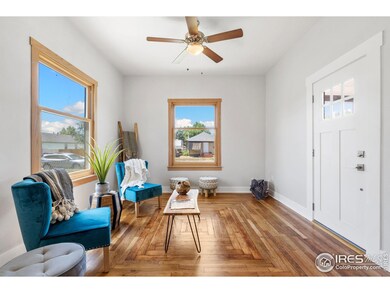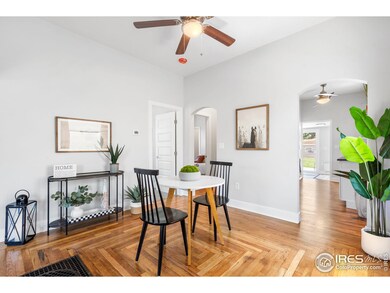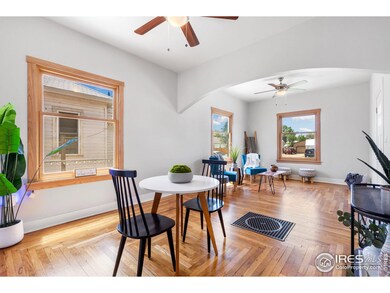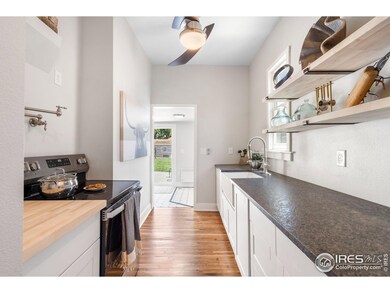
110 S Ethel Ave Milliken, CO 80543
Highlights
- Wood Flooring
- Cottage
- 1 Car Detached Garage
- No HOA
- Wood Frame Window
- Walk-In Closet
About This Home
As of August 2024Charming 1914 home located at 110 S Ethel St in historic Milliken, CO. This cozy 2-bedroom, 1-bathroom house has undergone a complete renovation, featuring new windows, a new roof, and new doors. The interior has been fully remodeled, including a modern kitchen with updated appliances. Original hardwood floors have been beautifully refinished, adding character and warmth to the space. The exterior boasts fresh paint, enhancing the curb appeal of this lovely home. Don't miss the opportunity to own this meticulously updated piece of history.
Home Details
Home Type
- Single Family
Est. Annual Taxes
- $1,442
Year Built
- Built in 1914
Lot Details
- 4,688 Sq Ft Lot
- Fenced
- Sprinkler System
- Property is zoned RI
Parking
- 1 Car Detached Garage
- Alley Access
Home Design
- Cottage
- Wood Frame Construction
- Composition Roof
Interior Spaces
- 1,093 Sq Ft Home
- 1-Story Property
- Ceiling Fan
- Wood Frame Window
- Dining Room
- Electric Oven or Range
- Unfinished Basement
Flooring
- Wood
- Carpet
Bedrooms and Bathrooms
- 2 Bedrooms
- Walk-In Closet
- 1 Full Bathroom
Laundry
- Laundry on main level
- Washer and Dryer Hookup
Outdoor Features
- Patio
- Exterior Lighting
Schools
- Milliken Elementary And Middle School
- Roosevelt High School
Utilities
- Cooling Available
- Gravity Heating System
Community Details
- No Home Owners Association
- Milliken Town Subdivision
Listing and Financial Details
- Assessor Parcel Number R4583686
Map
Home Values in the Area
Average Home Value in this Area
Property History
| Date | Event | Price | Change | Sq Ft Price |
|---|---|---|---|---|
| 08/23/2024 08/23/24 | Sold | $340,000 | +13.3% | $311 / Sq Ft |
| 08/01/2024 08/01/24 | For Sale | $300,000 | -- | $274 / Sq Ft |
Tax History
| Year | Tax Paid | Tax Assessment Tax Assessment Total Assessment is a certain percentage of the fair market value that is determined by local assessors to be the total taxable value of land and additions on the property. | Land | Improvement |
|---|---|---|---|---|
| 2024 | $1,442 | $17,970 | $3,690 | $14,280 |
| 2023 | $1,442 | $18,140 | $3,720 | $14,420 |
| 2022 | $1,639 | $14,030 | $3,820 | $10,210 |
| 2021 | $1,770 | $14,430 | $3,930 | $10,500 |
| 2020 | $1,564 | $13,020 | $3,290 | $9,730 |
| 2019 | $1,227 | $13,020 | $3,290 | $9,730 |
| 2018 | $853 | $8,840 | $2,880 | $5,960 |
| 2017 | $854 | $8,840 | $2,880 | $5,960 |
| 2016 | $319 | $3,270 | $1,550 | $1,720 |
| 2015 | $324 | $3,270 | $1,550 | $1,720 |
| 2014 | $393 | $4,010 | $1,190 | $2,820 |
Mortgage History
| Date | Status | Loan Amount | Loan Type |
|---|---|---|---|
| Open | $289,000 | New Conventional | |
| Previous Owner | $0 | New Conventional | |
| Previous Owner | $125,000 | New Conventional | |
| Previous Owner | $79,600 | Unknown | |
| Previous Owner | $11,000 | Credit Line Revolving | |
| Previous Owner | $81,750 | Unknown | |
| Previous Owner | $73,921 | FHA | |
| Closed | $25,000 | No Value Available |
Deed History
| Date | Type | Sale Price | Title Company |
|---|---|---|---|
| Special Warranty Deed | $340,000 | Fidelity National Title | |
| Warranty Deed | $104,600 | -- | |
| Warranty Deed | $74,500 | -- | |
| Deed | $37,500 | -- | |
| Deed | -- | -- |
Similar Homes in Milliken, CO
Source: IRES MLS
MLS Number: 1015367
APN: R4583686
- 207 S Dorothy Ave
- 00 Tbd
- 0 Broad St Unit RECIR992751
- 0 Broad St Unit RECIR992750
- 105 S Laura Ave
- 2013 Village Dr
- 280 E Hawthorne St
- 204 N Olive Ave
- 707 S Prairie Dr
- 729 S Depot Dr
- 1033 Traildust Dr
- 220 E Ilex St
- 111 E Ilex Ct
- 2460 Brookstone Dr Unit E
- 2460 Brookstone Dr Unit D
- 2460 Brookstone Dr Unit C
- 2460 Brookstone Dr Unit B
- 2460 Brookstone Dr Unit A
- 848 Depot Dr
- 2480 Brookstone Dr Unit C
