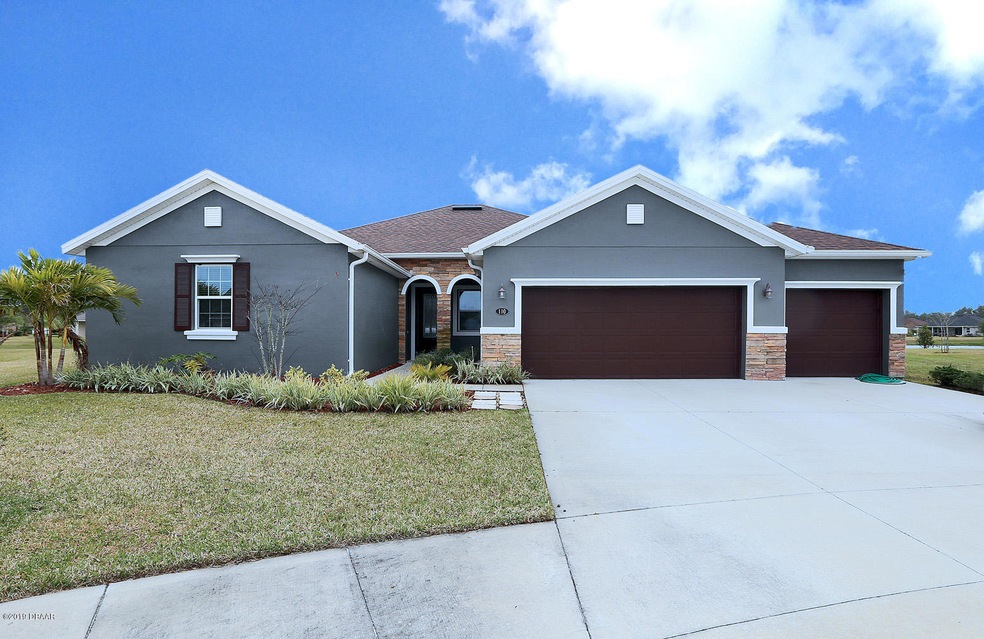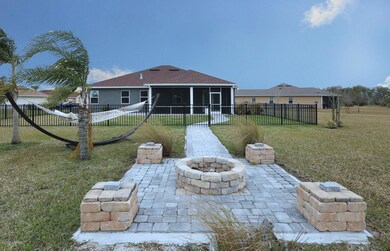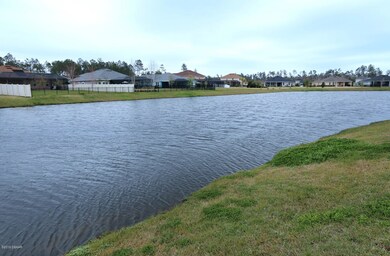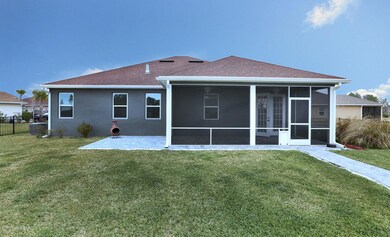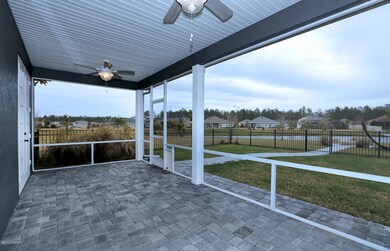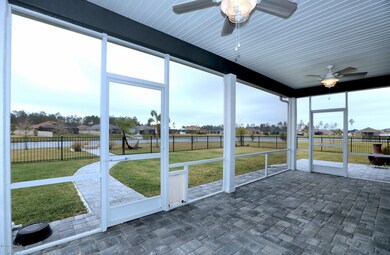
110 S Starling Dr Palm Coast, FL 32164
Highlights
- Lake Front
- Home fronts a pond
- Ranch Style House
- In Ground Pool
- Clubhouse
- Great Room
About This Home
As of March 2019Beautiful farmhouse style in this 2014 concrete block home on a cul-de-sac and one of the biggest lots in this gated community. Lakefront 3 bedroom/2 bath with office/den has awesome split floorplan with an open-concept kitchen/dining/great room and ''flex'' room at the entry which can be formal living/dining or lounge? Kitchen features double ovens, granite countertops and custom sink in island. Dining area features a fabulous ''industrial chic'' chandelier and the spacious great room has gas fireplace. Office/den features a wall of custom built-in shelving. Master bath has double-sink vanity and huge custom walk-in closet. The screened porch features pavered flooring and path that goes through the large fenced yard to a fire-pit where you can enjoy nights by the lake. 3-car garage.
Last Agent to Sell the Property
Melissa Kavanagh
Watson Realty Corp License #3289404

Home Details
Home Type
- Single Family
Est. Annual Taxes
- $3,075
Year Built
- Built in 2014
Lot Details
- Home fronts a pond
- Lake Front
- Cul-De-Sac
- Fenced
HOA Fees
- $88 Monthly HOA Fees
Parking
- 3 Car Attached Garage
- Additional Parking
Property Views
- Lake
- Pond
Home Design
- Ranch Style House
- Shingle Roof
- Concrete Block And Stucco Construction
- Block And Beam Construction
Interior Spaces
- 2,258 Sq Ft Home
- Ceiling Fan
- Fireplace
- Great Room
- Den
- Screened Porch
Kitchen
- Double Oven
- Gas Cooktop
- Microwave
- Dishwasher
- Disposal
Flooring
- Laminate
- Tile
Bedrooms and Bathrooms
- 3 Bedrooms
- 2 Full Bathrooms
Outdoor Features
- In Ground Pool
- Screened Patio
Utilities
- Central Heating and Cooling System
- Heat Pump System
Additional Features
- Accessible Common Area
- Smart Irrigation
Listing and Financial Details
- Homestead Exemption
- Assessor Parcel Number 20-12-31-2954-00000-0210
Community Details
Recreation
- Community Pool
Additional Features
- Clubhouse
Map
Home Values in the Area
Average Home Value in this Area
Property History
| Date | Event | Price | Change | Sq Ft Price |
|---|---|---|---|---|
| 04/23/2025 04/23/25 | For Sale | $525,000 | +69.4% | $232 / Sq Ft |
| 03/29/2019 03/29/19 | Sold | $310,000 | 0.0% | $137 / Sq Ft |
| 03/02/2019 03/02/19 | Pending | -- | -- | -- |
| 02/11/2019 02/11/19 | For Sale | $310,000 | -- | $137 / Sq Ft |
Tax History
| Year | Tax Paid | Tax Assessment Tax Assessment Total Assessment is a certain percentage of the fair market value that is determined by local assessors to be the total taxable value of land and additions on the property. | Land | Improvement |
|---|---|---|---|---|
| 2024 | $3,568 | $242,345 | -- | -- |
| 2023 | $3,568 | $235,286 | $0 | $0 |
| 2022 | $3,534 | $228,433 | $0 | $0 |
| 2021 | $3,423 | $218,317 | $0 | $0 |
| 2020 | $3,420 | $215,303 | $0 | $0 |
| 2019 | $5,276 | $263,738 | $57,600 | $206,138 |
| 2018 | $3,205 | $199,438 | $0 | $0 |
| 2017 | $3,129 | $0 | $0 | $0 |
| 2016 | $3,055 | $191,318 | $0 | $0 |
| 2015 | $3,057 | $189,988 | $0 | $0 |
| 2014 | $631 | $38,500 | $0 | $0 |
Mortgage History
| Date | Status | Loan Amount | Loan Type |
|---|---|---|---|
| Previous Owner | $90,000 | New Conventional | |
| Previous Owner | $189,447 | FHA | |
| Previous Owner | $200,632 | New Conventional | |
| Previous Owner | $100,000,000 | Stand Alone First | |
| Previous Owner | $350,000,000 | Stand Alone Second |
Deed History
| Date | Type | Sale Price | Title Company |
|---|---|---|---|
| Quit Claim Deed | $100 | -- | |
| Warranty Deed | $310,000 | Caaa Ttl Agcy & Escrow Svcs | |
| Warranty Deed | $192,242 | Dream Finders Title Llc | |
| Special Warranty Deed | $250,800 | First American Title Ins Co | |
| Special Warranty Deed | $283,000 | Attorney |
Similar Homes in the area
Source: Daytona Beach Area Association of REALTORS®
MLS Number: 1053760
APN: 20-12-31-2950-00000-0620
- 101 N Coopers Hawk Ct
- 143 N Coopers Hawk Way
- 120 S Hummingbird Place
- 133 S Hummingbird Place
- 140 Crepe Myrtle Ct
- 110 Nighthawk Ln
- 123 Nighthawk Ln
- 105 Nighthawk Ln
- 304 Grand Landings Pkwy
- 302 Grand Landings Pkwy
- 141 Nighthawk Ln
- 131 Wood Stork Ln
- 300 Grand Landings Pkwy
- 133 Wood Stork Ln
- 499 Grand Landings Pkwy
- 504 Grand Landings Pkwy
- 111 Sago Ct
- 119 Sago Ct
- 1303 Ribbon Place
- 291 Montgomery Ct
