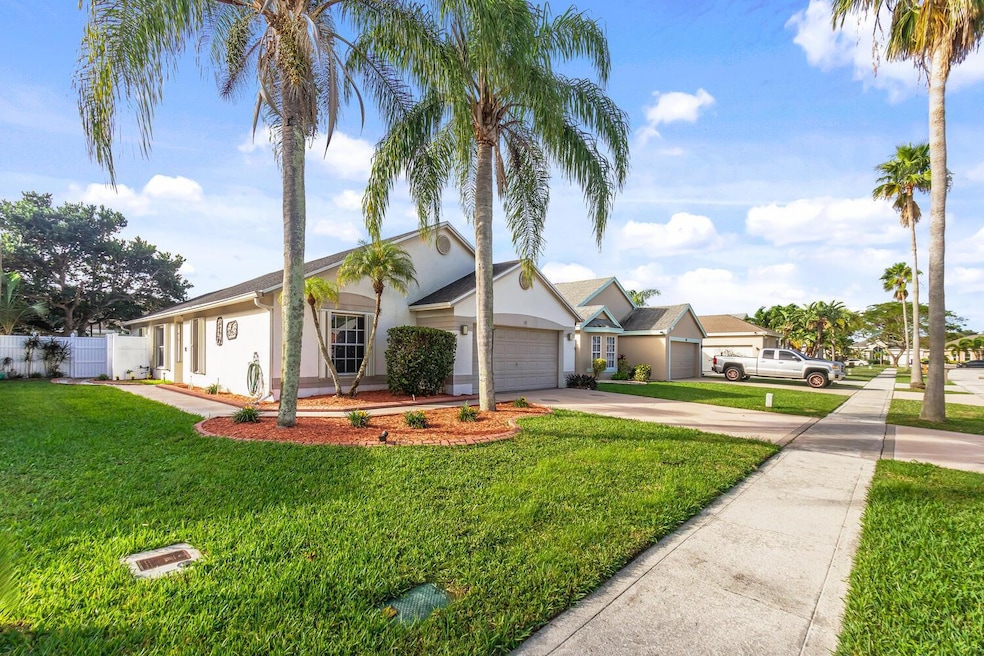
110 Saddle Trail Royal Palm Beach, FL 33411
Highlights
- Community Cabanas
- Vaulted Ceiling
- Den
- H.L. Johnson Elementary School Rated A-
- Tennis Courts
- 2 Car Attached Garage
About This Home
As of February 2025Nestled in Royal Palm Beach, this community offers a variety of amenities for its residents. The recreation center features a large pool, tennis court, and pickleball court, providing plenty of options for staying active and socializing.One of the highlights of Saratoga Lakes is its proximity to the beautiful Royal Palm Beach Pines Nature Area, which offers a serene natural setting for outdoor activities. Additionally, the community is within walking distance to other local parks, making it easy to enjoy the outdoors.For golf enthusiasts, the Madison Green Country Club and Village Golf Club are just under 10 minutes away, offering excellent facilities for a round of golf.Basic cable & Internet is included in the HOA monthly fee.
Home Details
Home Type
- Single Family
Est. Annual Taxes
- $3,949
Year Built
- Built in 1997
Lot Details
- 5,000 Sq Ft Lot
- Sprinkler System
- Property is zoned PUD(ci
HOA Fees
- $140 Monthly HOA Fees
Parking
- 2 Car Attached Garage
Home Design
- Shingle Roof
- Composition Roof
Interior Spaces
- 1,446 Sq Ft Home
- 1-Story Property
- Vaulted Ceiling
- Family Room
- Combination Kitchen and Dining Room
- Den
Kitchen
- Electric Range
- Ice Maker
- Dishwasher
Flooring
- Carpet
- Laminate
Bedrooms and Bathrooms
- 3 Bedrooms
- Walk-In Closet
- 2 Full Bathrooms
Laundry
- Laundry in Garage
- Dryer
- Washer
Outdoor Features
- Patio
Schools
- H. L. Johnson Elementary School
- Crestwood Middle School
- Royal Palm Beach High School
Utilities
- Central Heating and Cooling System
- Electric Water Heater
- Cable TV Available
Listing and Financial Details
- Assessor Parcel Number 72414315040000940
- Seller Considering Concessions
Community Details
Overview
- Association fees include common areas, cable TV, recreation facilities
- Saratoga At Royal Palm 3 Subdivision
Recreation
- Tennis Courts
- Community Cabanas
- Community Pool
Map
Home Values in the Area
Average Home Value in this Area
Property History
| Date | Event | Price | Change | Sq Ft Price |
|---|---|---|---|---|
| 02/28/2025 02/28/25 | Sold | $450,000 | 0.0% | $311 / Sq Ft |
| 02/19/2025 02/19/25 | Pending | -- | -- | -- |
| 01/03/2025 01/03/25 | Price Changed | $450,000 | -2.0% | $311 / Sq Ft |
| 12/20/2024 12/20/24 | Price Changed | $459,000 | -1.3% | $317 / Sq Ft |
| 12/11/2024 12/11/24 | Price Changed | $464,900 | -0.9% | $322 / Sq Ft |
| 11/25/2024 11/25/24 | Price Changed | $469,000 | -1.3% | $324 / Sq Ft |
| 11/14/2024 11/14/24 | For Sale | $475,000 | +35.7% | $328 / Sq Ft |
| 12/17/2020 12/17/20 | Sold | $350,000 | +0.3% | $242 / Sq Ft |
| 11/02/2020 11/02/20 | For Sale | $349,000 | -- | $241 / Sq Ft |
Tax History
| Year | Tax Paid | Tax Assessment Tax Assessment Total Assessment is a certain percentage of the fair market value that is determined by local assessors to be the total taxable value of land and additions on the property. | Land | Improvement |
|---|---|---|---|---|
| 2024 | $7,086 | $378,773 | -- | -- |
| 2023 | $3,949 | $246,270 | $0 | $0 |
| 2022 | $3,894 | $239,097 | $0 | $0 |
| 2021 | $3,839 | $230,872 | $0 | $0 |
| 2020 | $2,004 | $135,081 | $0 | $0 |
| 2019 | $1,968 | $132,044 | $0 | $0 |
| 2018 | $1,862 | $129,582 | $0 | $0 |
| 2017 | $1,835 | $126,917 | $0 | $0 |
| 2016 | $1,826 | $124,307 | $0 | $0 |
| 2015 | $1,864 | $123,443 | $0 | $0 |
| 2014 | $1,866 | $122,463 | $0 | $0 |
Mortgage History
| Date | Status | Loan Amount | Loan Type |
|---|---|---|---|
| Open | $434,981 | FHA | |
| Previous Owner | $30,000 | Credit Line Revolving | |
| Previous Owner | $280,800 | New Conventional | |
| Previous Owner | $278,000 | Unknown | |
| Previous Owner | $171,717 | Unknown | |
| Previous Owner | $139,000 | No Value Available | |
| Previous Owner | $92,950 | New Conventional |
Deed History
| Date | Type | Sale Price | Title Company |
|---|---|---|---|
| Warranty Deed | $450,000 | First International Title | |
| Warranty Deed | $350,000 | Nu World Title Llc | |
| Interfamily Deed Transfer | -- | Ocean Point Title Llc | |
| Deed | $103,300 | -- |
Similar Homes in the area
Source: BeachesMLS
MLS Number: R11037185
APN: 72-41-43-15-04-000-0940
- 104 Meadowlands Dr
- 112 Parkwood Dr
- 130 Derby Ln
- 3202 Klays Ct
- 107 Saratoga Blvd E
- 116 Churchill Dr
- 251 Saratoga Blvd E
- 230 Parkwood Dr S
- 104 Churchill Dr
- 297 Ponce de Leon St
- 2535 Glendale Ct
- 2469 Westmont Ln
- 3118 Streng Ln
- 85 Conaskonk Cir
- 146 Miramar Ave
- 3243 Dunning Dr
- 3198 Streng Ln
- 1321 Whitcombe Dr
- 36 N Mahoris Dr
- 128 Royal Pine Cir N






