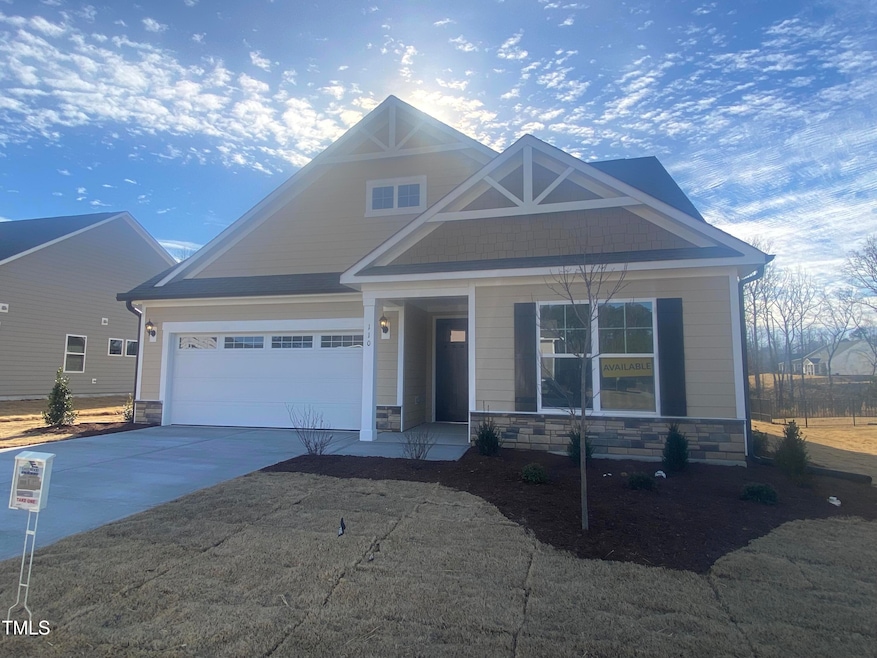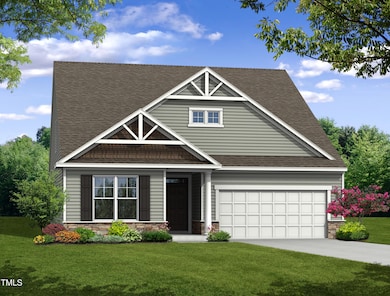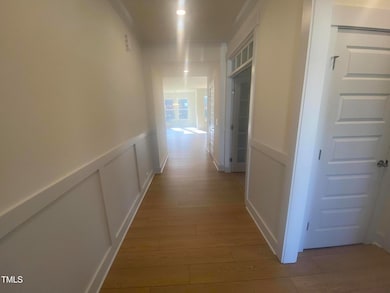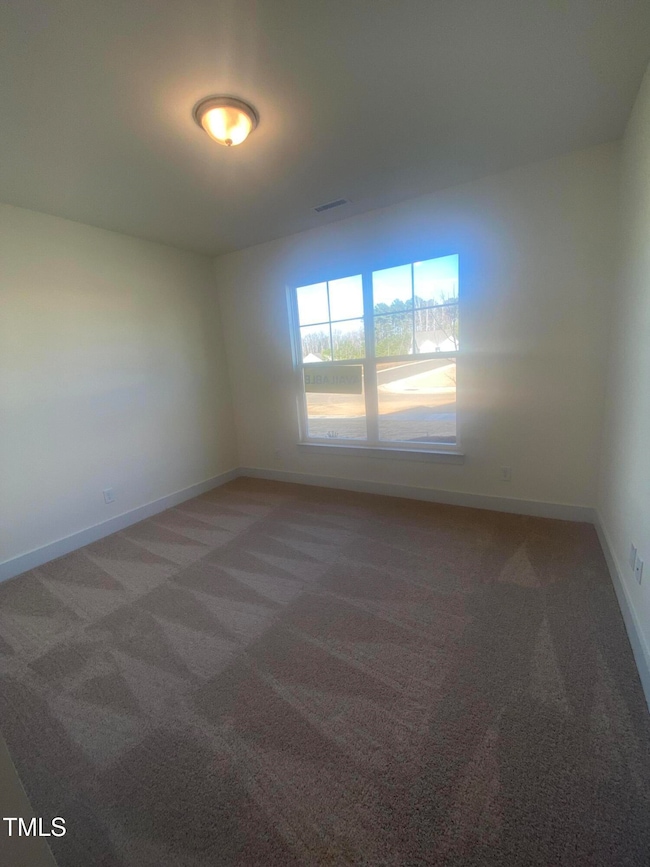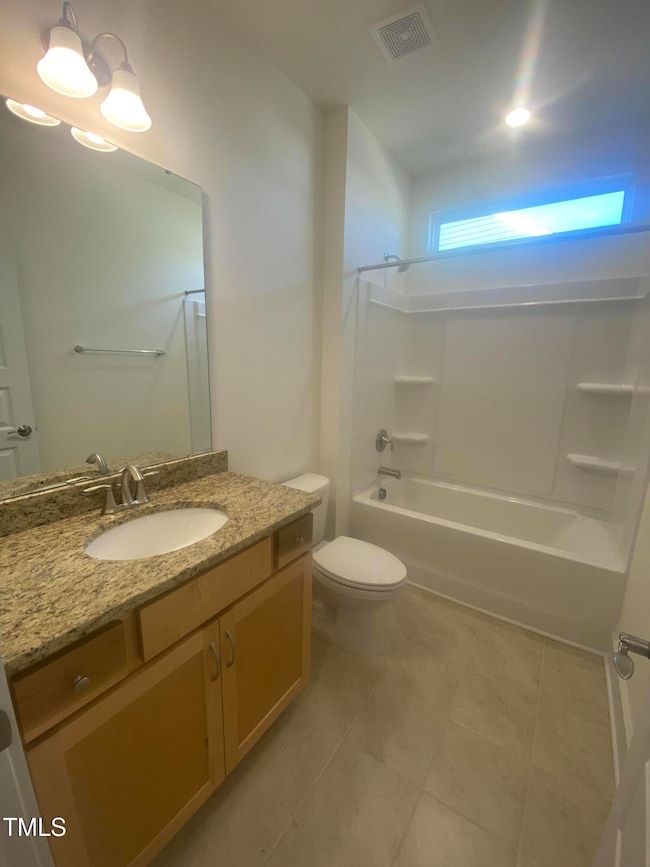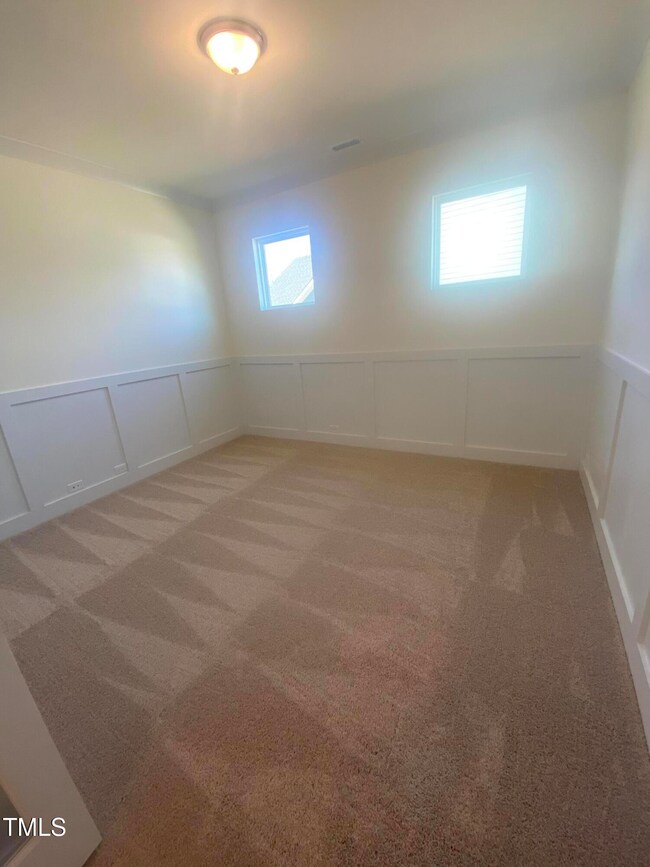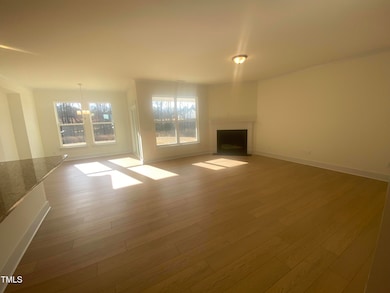
110 Sawtooth Oak Ln Youngsville, NC 27596
Youngsville NeighborhoodEstimated payment $3,322/month
Highlights
- Fitness Center
- In Ground Pool
- Senior Community
- Under Construction
- Fishing
- Gated Community
About This Home
**FLASH SALE from 4/17-4/30**$20,000 incentive to use as you choose!**Home must close by 5/30/24***Welcome to the Fenwick, a thoughtfully designed 1,730 sq. ft. ranch-style plan featuring 2 bedrooms, 2 full baths, and an office/flex room for added versatility.
Step inside to find a charming Craftsman trim package in all living spaces, complemented by engineered vinyl plank (EVP) flooring throughout the living areas. Cozy carpeting provides comfort in all bedrooms. The corner fireplace in the family room adds a warm and inviting touch, while the beautiful kitchen—complete with granite countertops, a large island, and a breakfast nook—makes entertaining a breeze.
The primary bedroom suite offers a luxurious retreat with a tiled walk-in shower, double vanities, a large walk-in closet, and convenient laundry room access. Granite countertops extend into the bathrooms, reflecting the home's cohesive, high-end design.
Enjoy outdoor living on the covered rear porch overlooking the backyard and appreciate the meticulous details that make this home truly special.
Located in a gated 55-plus community with incredible amenities, including a lakefront amenity center, dock, outdoor pool, pickleball court, fitness center, card game room, warming kitchen, and a large gathering space, this home offers an active and social lifestyle in a picturesque setting. Plus, the monthly HOA includes lawn maintenance, providing you with maintenance-free living to enjoy more of what you love.
Don't miss the chance to make this stunning home yours! Please contact onsite agents Kirsten Dunton at kdunton@eastwoodhomes.com or Ginger Hale at ghale@eastwoodhomes.com with any questions.
Open House Schedule
-
Sunday, April 27, 20251:00 to 5:00 pm4/27/2025 1:00:00 PM +00:004/27/2025 5:00:00 PM +00:00MOVE-IN READY! OPEN HOUSE! Ranch style home located in a gated 55+ community with great amenities! Lawn care included in monthly HOA!Add to Calendar
Home Details
Home Type
- Single Family
Year Built
- Built in 2024 | Under Construction
Lot Details
- 0.28 Acre Lot
- Lot Dimensions are 86x155
- Property fronts a private road
- Southeast Facing Home
- Landscaped
- Cleared Lot
- Back and Front Yard
HOA Fees
- $300 Monthly HOA Fees
Parking
- 2 Car Attached Garage
- Front Facing Garage
- Garage Door Opener
- Private Driveway
- 2 Open Parking Spaces
Home Design
- Home is estimated to be completed on 2/1/25
- Traditional Architecture
- Brick or Stone Mason
- Slab Foundation
- Frame Construction
- Blown-In Insulation
- Architectural Shingle Roof
- Radon Mitigation System
- Radiant Barrier
- Stone
Interior Spaces
- 1,738 Sq Ft Home
- 1-Story Property
- Open Floorplan
- Crown Molding
- Tray Ceiling
- Smooth Ceilings
- High Ceiling
- Ceiling Fan
- Recessed Lighting
- Gas Fireplace
- Low Emissivity Windows
- Tinted Windows
- Window Screens
- Entrance Foyer
- Family Room with Fireplace
- Breakfast Room
- Home Office
- Neighborhood Views
- Pull Down Stairs to Attic
Kitchen
- Eat-In Kitchen
- Electric Range
- Microwave
- Plumbed For Ice Maker
- Dishwasher
- Stainless Steel Appliances
- Kitchen Island
- Granite Countertops
Flooring
- Carpet
- Tile
- Luxury Vinyl Tile
Bedrooms and Bathrooms
- 3 Bedrooms
- Walk-In Closet
- 2 Full Bathrooms
- Primary bathroom on main floor
- Double Vanity
- Private Water Closet
- Separate Shower in Primary Bathroom
- Walk-in Shower
Laundry
- Laundry Room
- Laundry on main level
- Washer and Electric Dryer Hookup
Home Security
- Prewired Security
- Smart Lights or Controls
- Smart Home
- Smart Locks
- Carbon Monoxide Detectors
- Fire and Smoke Detector
Accessible Home Design
- Central Living Area
- Smart Technology
Outdoor Features
- In Ground Pool
- Covered patio or porch
- Exterior Lighting
- Rain Gutters
Schools
- Youngsville Elementary School
- Cedar Creek Middle School
- Franklinton High School
Horse Facilities and Amenities
- Grass Field
Utilities
- Forced Air Zoned Heating and Cooling System
- Heating System Uses Natural Gas
- Tankless Water Heater
- Cable TV Available
Listing and Financial Details
- Home warranty included in the sale of the property
- Assessor Parcel Number 110
Community Details
Overview
- Senior Community
- Association fees include ground maintenance, road maintenance
- Elite Management Professionals, Inc Association, Phone Number (919) 233-7660
- Built by Eastwood Homes LLC
- The Enclave At Hidden Lake Subdivision, Fenwick A Floorplan
- The Enclave At Hidden Lake Community
- Maintained Community
- Community Lake
Amenities
- Clubhouse
- Game Room
- Meeting Room
Recreation
- Fitness Center
- Community Pool
- Fishing
Security
- Gated Community
Map
Home Values in the Area
Average Home Value in this Area
Property History
| Date | Event | Price | Change | Sq Ft Price |
|---|---|---|---|---|
| 03/11/2025 03/11/25 | Price Changed | $459,900 | -5.8% | $265 / Sq Ft |
| 01/16/2025 01/16/25 | Price Changed | $488,291 | 0.0% | $281 / Sq Ft |
| 12/07/2024 12/07/24 | Price Changed | $488,354 | 0.0% | $281 / Sq Ft |
| 11/25/2024 11/25/24 | For Sale | $488,291 | -- | $281 / Sq Ft |
Similar Homes in Youngsville, NC
Source: Doorify MLS
MLS Number: 10065002
- 110 Sawtooth Oak Ln
- 45 Slippery Elm Rd
- 55 Sawtooth Oak Ln
- 60 Sawtooth Oak Ln
- 75 Bald Cypress Ln
- 50 Sawtooth Oak Ln
- 100 Slippery Elm Rd
- 95 Hornbeam Rd
- 105 Beaver Ridge Dr
- 171 Forest Bridge Rd
- 190 Alcock Ln
- 375 Alcock Ln
- 120 Kerigon Ln
- 40 Park Meadow Ln
- 30 Park Meadow Ln
- 129 Bridges Ln
- 190 Hidden Lake Dr
- 255 Hidden Lake Dr
- 30 Hidden Lake Dr
- 330 Hidden Lake Dr
