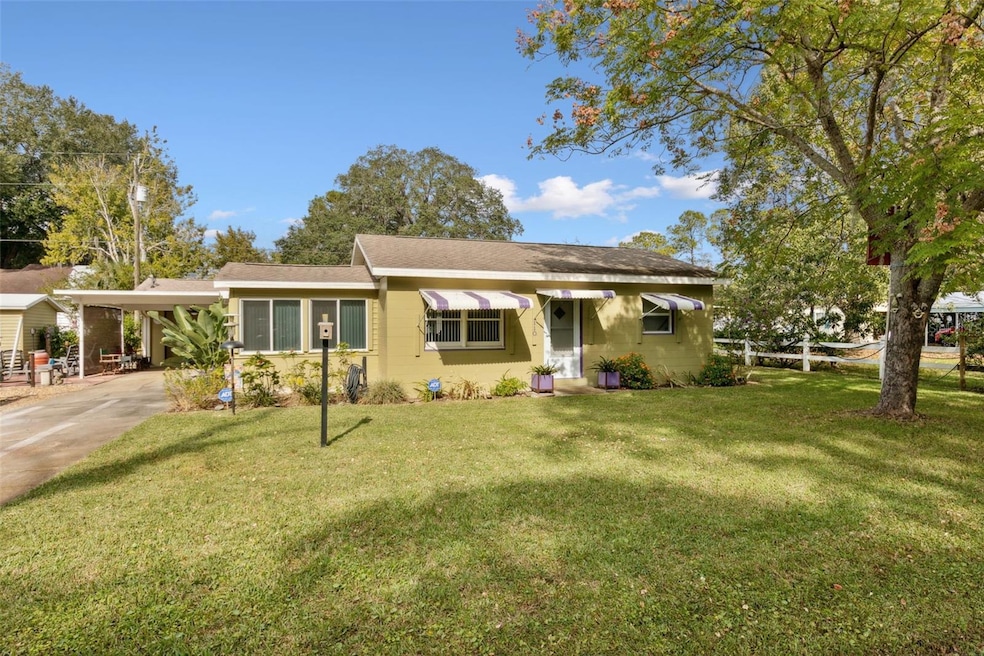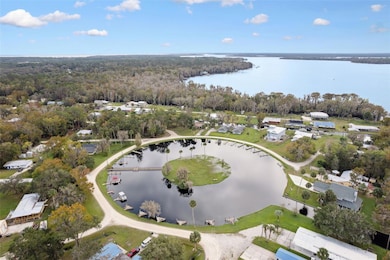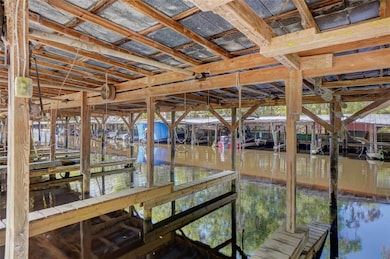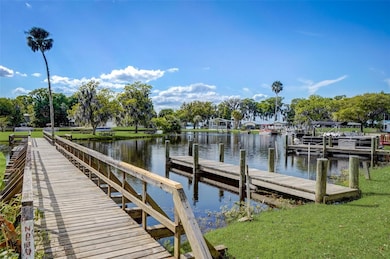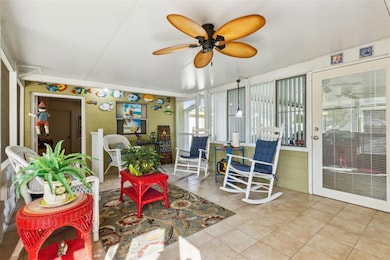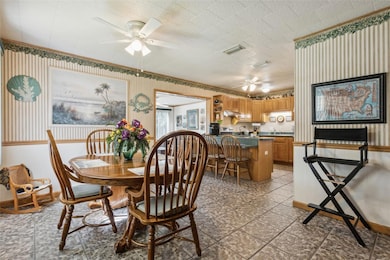
110 Shaffer Ave Crescent City, FL 32112
Estimated payment $1,963/month
Highlights
- Sun or Florida Room
- 1 Car Attached Garage
- Living Room
- No HOA
- Walk-In Closet
- Laundry Room
About This Home
Pontoon dock and boat slip available!!! Extra fees may apply!! This 2-bedroom, 2-bathroom home offers 1,640 square feet of living space. The two bedrooms are positioned at opposite ends of the home, offering separation between living spaces. The separate placement of the bedrooms and bathrooms ensures that each resident or guest enjoys a private retreat at the end of the house, with a shared living area in between. THIS HOME IS ALL ABOUT FLORIDA OUTDOOR LIVING, that allows access to the St. John River and its many tributaries for fishing and boating. There are boat slips which also include a pontoon dock ( extra fees may apply) and picnic grounds. This home offers plenty of space for vehicle storage, such as a canopy, a carport, 1 car garage and RV carport with a 50 amp plug-in for your motor home. This type of property, with its rich variety of plants and flowers, creates a stunning and serene environment, perfect for those who appreciate the beauty of nature and gardening. Pick an orange or an avocado off the tree while enjoying the paved sitting area with a large brick fire pit for evening gatherings or just sitting and enjoying the day. With 2 sheds on the property you'll have plenty of room for fishing equipment, gardening tools and storage. If sitting outside is not for you, this home has two covered FLORIDA ROOMS with ceiling fans and many windows. Dont' want to sit home? Head to the golf course, local restaurants or pubs nearby!! Make an appointment today and come see for yourself!! All measurements are approximate and to be verified by buyer.
Home Details
Home Type
- Single Family
Est. Annual Taxes
- $794
Year Built
- Built in 1973
Lot Details
- 0.34 Acre Lot
- Lot Dimensions are 160x95
- Dirt Road
- South Facing Home
Parking
- 1 Car Attached Garage
- 1 Carport Space
Home Design
- Slab Foundation
- Shingle Roof
- Concrete Siding
- Block Exterior
Interior Spaces
- 1,640 Sq Ft Home
- Ceiling Fan
- Awning
- Blinds
- Living Room
- Dining Room
- Sun or Florida Room
Kitchen
- Range
- Dishwasher
Flooring
- Carpet
- Ceramic Tile
Bedrooms and Bathrooms
- 2 Bedrooms
- Walk-In Closet
- 2 Full Bathrooms
- Shower Only
Laundry
- Laundry Room
- Washer and Electric Dryer Hookup
Outdoor Features
- Private Mailbox
Schools
- Middleton-Burney Elementary School
- Crescent City Jr/Sr High Middle School
- Crescent City Jr/Sr High School
Utilities
- Central Heating and Cooling System
- Electric Water Heater
Community Details
- No Home Owners Association
- River Park West Sub Subdivision
Listing and Financial Details
- Visit Down Payment Resource Website
- Legal Lot and Block 21 / 2
- Assessor Parcel Number 26-12-26-7800-0020-0210
Map
Home Values in the Area
Average Home Value in this Area
Tax History
| Year | Tax Paid | Tax Assessment Tax Assessment Total Assessment is a certain percentage of the fair market value that is determined by local assessors to be the total taxable value of land and additions on the property. | Land | Improvement |
|---|---|---|---|---|
| 2024 | $834 | $80,760 | -- | -- |
| 2023 | $794 | $78,410 | $0 | $0 |
| 2022 | $807 | $76,130 | $0 | $0 |
| 2021 | $755 | $61,970 | $0 | $0 |
| 2020 | $773 | $61,120 | $0 | $0 |
| 2019 | $806 | $59,750 | $54,190 | $5,560 |
| 2018 | $812 | $58,640 | $55,160 | $3,480 |
| 2017 | $820 | $57,440 | $53,960 | $3,480 |
| 2016 | $800 | $56,260 | $0 | $0 |
| 2015 | $810 | $55,875 | $0 | $0 |
| 2014 | $852 | $53,884 | $0 | $0 |
Property History
| Date | Event | Price | Change | Sq Ft Price |
|---|---|---|---|---|
| 11/21/2024 11/21/24 | For Sale | $339,900 | -- | $207 / Sq Ft |
Deed History
| Date | Type | Sale Price | Title Company |
|---|---|---|---|
| Warranty Deed | $100 | None Listed On Document | |
| Interfamily Deed Transfer | -- | Accommodation |
Similar Homes in Crescent City, FL
Source: Stellar MLS
MLS Number: V4939512
APN: 26-12-26-7800-0020-0210
