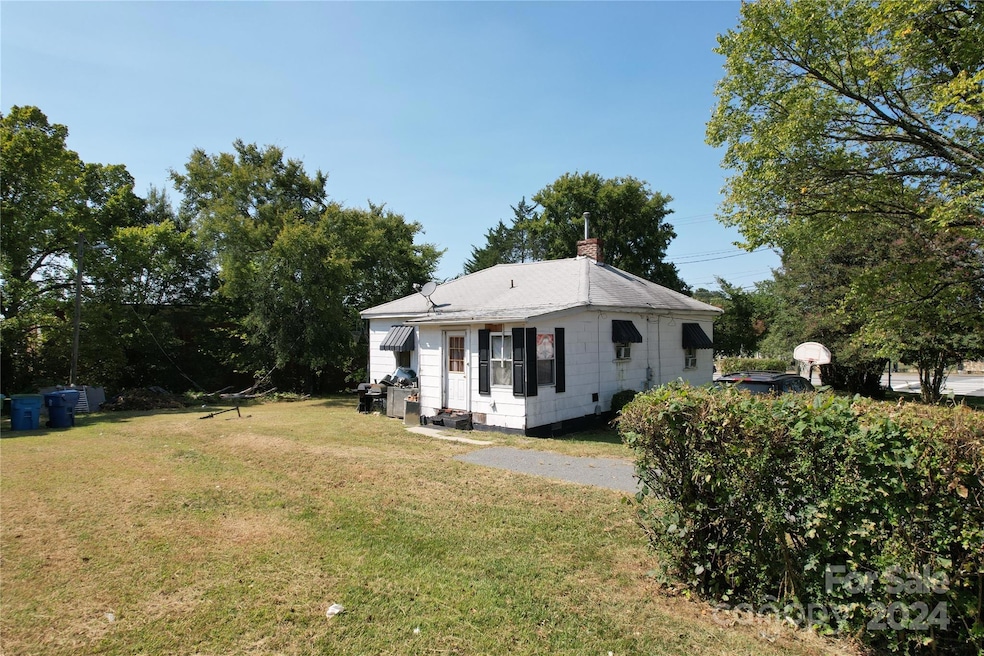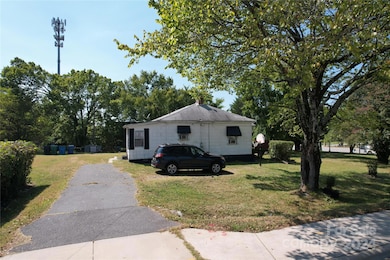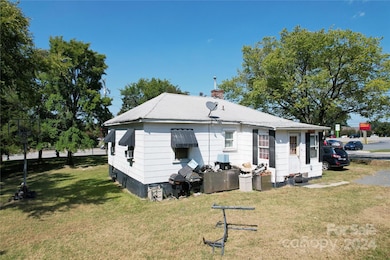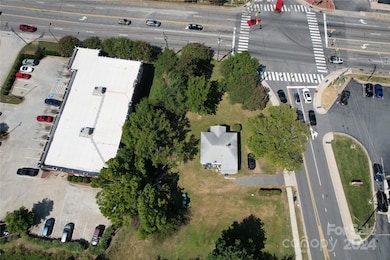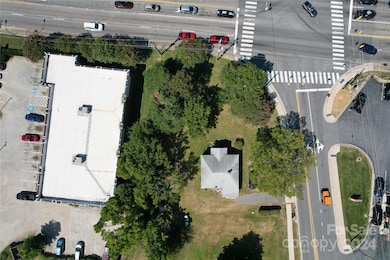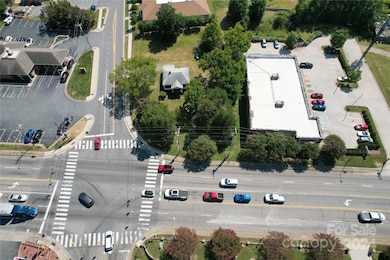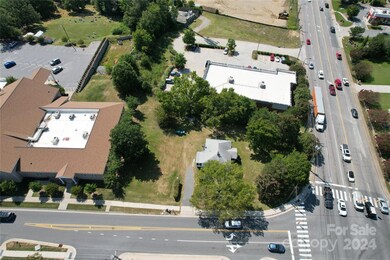
110 Sims Pkwy Harrisburg, NC 28075
Estimated payment $4,542/month
Highlights
- Wooded Lot
- Corner Lot
- 1-Story Property
- Pitts School Road Elementary School Rated A-
- Front Porch
- 1-minute walk to Harrisburg Community Park
About This Home
Property is located within a business district, surrounded by commercial property. Highest and best use of the land is commercial. City of Harrisburg confirmed there are no restrictions to rezoning but, project plans must be presented for approval. Do not disturb tenant. Four AC Wall Units will not convey with the property. No appliances will convey. Fireplace has been sealed and is not accessible. No interior pictures due to property condition. Acreage is approximate derived from Appraisal dated July 5, 2024. Interior lot with Sims Pkwy address is landlocked.
Listing Agent
Realty ONE Group Select Brokerage Email: robintyushomes@gmail.com License #115398

Home Details
Home Type
- Single Family
Est. Annual Taxes
- $924
Year Built
- Built in 1920
Lot Details
- Corner Lot
- Wooded Lot
- Property is zoned RM-1
Parking
- Driveway
Interior Spaces
- 1-Story Property
- Crawl Space
- Washer Hookup
Bedrooms and Bathrooms
- 2 Main Level Bedrooms
- 1 Full Bathroom
Outdoor Features
- Front Porch
Utilities
- Cooling System Mounted In Outer Wall Opening
- Heating System Uses Natural Gas
Listing and Financial Details
- Assessor Parcel Number 5507-45-5681-0000 +
Map
Home Values in the Area
Average Home Value in this Area
Tax History
| Year | Tax Paid | Tax Assessment Tax Assessment Total Assessment is a certain percentage of the fair market value that is determined by local assessors to be the total taxable value of land and additions on the property. | Land | Improvement |
|---|---|---|---|---|
| 2024 | $924 | $93,750 | $93,750 | $0 |
| 2023 | $1,204 | $102,500 | $102,500 | $0 |
| 2022 | $1,204 | $102,500 | $102,500 | $0 |
| 2021 | $1,122 | $102,500 | $102,500 | $0 |
| 2020 | $1,122 | $102,500 | $102,500 | $0 |
| 2019 | $786 | $71,750 | $71,750 | $0 |
| 2018 | $771 | $71,750 | $71,750 | $0 |
| 2017 | $710 | $71,750 | $71,750 | $0 |
| 2016 | $710 | $348,480 | $348,480 | $0 |
| 2015 | $2,439 | $348,480 | $348,480 | $0 |
| 2014 | $2,439 | $348,480 | $348,480 | $0 |
Property History
| Date | Event | Price | Change | Sq Ft Price |
|---|---|---|---|---|
| 09/16/2024 09/16/24 | For Sale | $800,000 | -- | $995 / Sq Ft |
Deed History
| Date | Type | Sale Price | Title Company |
|---|---|---|---|
| Quit Claim Deed | -- | None Listed On Document |
Similar Homes in Harrisburg, NC
Source: Canopy MLS (Canopy Realtor® Association)
MLS Number: 4179263
APN: 5507-45-5681-0000
- 4263 Black Ct Unit Lot 201
- 126 Oakley Dr
- 6372 Morehead Rd
- 308 Valhalla Dr
- 404 Plaza Dr
- 334 Hudson Dr
- 413 Parallel Dr
- 5022 Saybrook Dr
- 624 Patricia Ave
- 1016 Patricia Ave
- 7510 Plumcrest Ln
- 4853 Walnut Grove St
- 5126 Rocky River Crossing Rd
- 5412 Carving Tree Dr
- 5934 Hickory Hollow Ct
- 6115 The Meadows Ln
- 6129 Creekview Ct
- 6222 Meadow Glen Ln
- 8135 Stillhouse Ln Unit 28
- 8135 Stillhouse Ln
