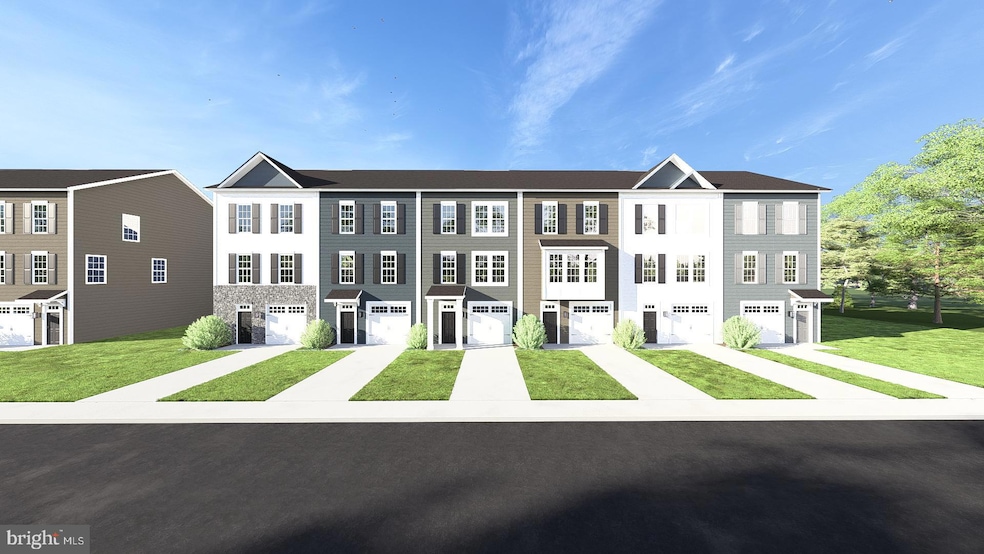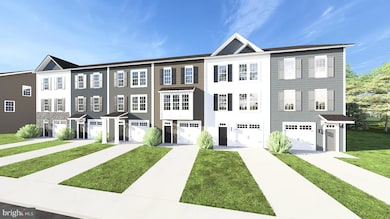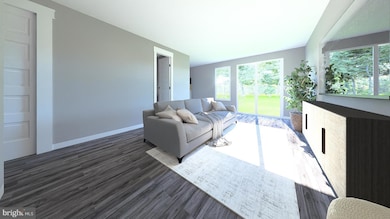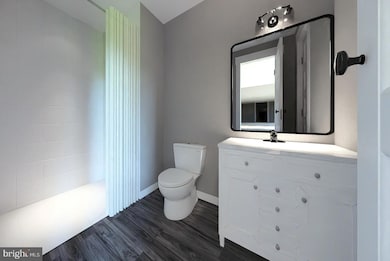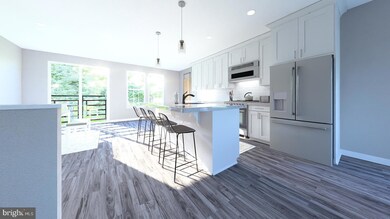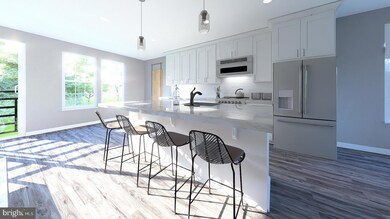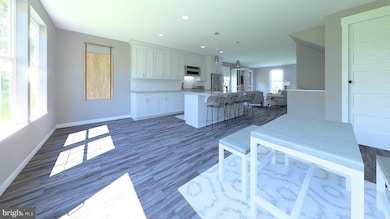
110 Spring Bank Way Frederick, MD 21701
Wormans Mill NeighborhoodEstimated payment $3,358/month
Highlights
- New Construction
- Eat-In Gourmet Kitchen
- Colonial Architecture
- North Frederick Elementary School Rated A-
- Open Floorplan
- Main Floor Bedroom
About This Home
Welcome home to Spring Bank by PDR Homes! This walkable community is conveniently located near the Clemson Corner and Market Square shopping centers, which feature Wegmans, Lowe's, OneLife Fitness, Marshalls, HomeGoods, and a variety of dining options. Discover the exquisite Auburn II, a beautifully designed luxury townhome that offers three spacious finished levels and an attached 1-car garage. With 4 bedrooms and 3.5 bathrooms, this townhome showcases an open modern floorplan and elegant designer finishes. The kitchen is a stunning focal point, featuring a generous center island, a bright sunroom, stunning quartz countertops, a stylish subway tile backsplash, and stainless steel appliances. The upper level includes an expansive owner's suite with a walk-in closet and an upscale bathroom with an oversized shower and stunning floor-to-ceiling tile. ***Pricing includes many upgrades - 6' Sunroom extension, upgraded LVP & Tile, LL 4th BR & Full Bath, Elevation & End Unit Premium, Tray Ceiling in Owner's Bedroom, and many more!*** Closing assistance is available with the use of the seller's preferred lender/title company. Photos are representative. Reserve your spot today—estimated completion is summer 2025!
Townhouse Details
Home Type
- Townhome
Lot Details
- 2,160 Sq Ft Lot
- Property is in excellent condition
HOA Fees
- $67 Monthly HOA Fees
Parking
- 1 Car Attached Garage
- Front Facing Garage
Home Design
- New Construction
- Colonial Architecture
- Slab Foundation
- Architectural Shingle Roof
- Stone Siding
- Vinyl Siding
Interior Spaces
- 2,196 Sq Ft Home
- Property has 3 Levels
- Open Floorplan
- Ceiling height of 9 feet or more
- Recessed Lighting
- Sliding Doors
- Family Room Off Kitchen
- Laundry on upper level
Kitchen
- Eat-In Gourmet Kitchen
- Breakfast Area or Nook
- Gas Oven or Range
- Built-In Microwave
- Dishwasher
- Stainless Steel Appliances
- Kitchen Island
- Upgraded Countertops
- Disposal
Flooring
- Carpet
- Ceramic Tile
- Luxury Vinyl Plank Tile
Bedrooms and Bathrooms
- En-Suite Bathroom
- Walk-In Closet
- Bathtub with Shower
- Walk-in Shower
Eco-Friendly Details
- Energy-Efficient Appliances
Schools
- North Frederick Elementary School
- Gov. Thomas Johnson Middle School
- Gov. Thomas Johnson High School
Utilities
- Forced Air Heating and Cooling System
- Vented Exhaust Fan
- Natural Gas Water Heater
Community Details
- $200 Capital Contribution Fee
- Built by PDR Homes
- Spring Bank Subdivision, Auburn Ii Floorplan
- Property Manager
Listing and Financial Details
- Assessor Parcel Number 1102607306
Map
Home Values in the Area
Average Home Value in this Area
Property History
| Date | Event | Price | Change | Sq Ft Price |
|---|---|---|---|---|
| 04/23/2025 04/23/25 | For Sale | $505,930 | +1.0% | $230 / Sq Ft |
| 03/10/2025 03/10/25 | For Sale | $500,930 | -- | $228 / Sq Ft |
Similar Homes in Frederick, MD
Source: Bright MLS
MLS Number: MDFR2060664
- 102 Spring Bank Way
- 108 Spring Bank Way
- 104 Spring Bank Way
- 3104 Osprey Way
- 2619 S Everly Dr
- 2607 Egret Way
- 208B Mill Pond Rd
- 1725 Northridge Ln
- 7801 Wormans Mill Rd
- 1739 Northridge Ln
- 2621 Bear Den Rd
- 952 Jubal Way
- 2639 Bear Den Rd
- 837 Dunbrooke Ct
- 2605 Caulfield Ct
- 1784 Valleyside Dr
- 1844 Millstream Dr
- 2479 Five Shillings Rd
- 2500 Waterside Dr Unit 306
- 94 Wormans Mill Ct
