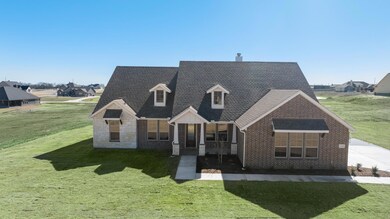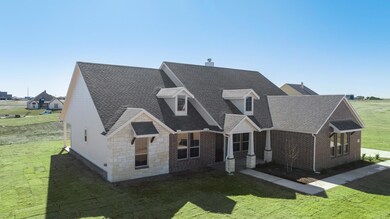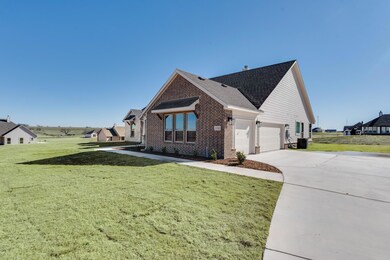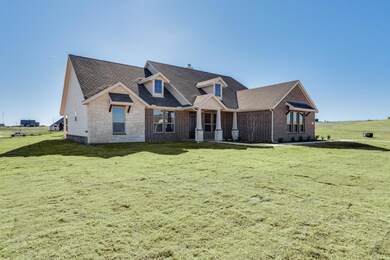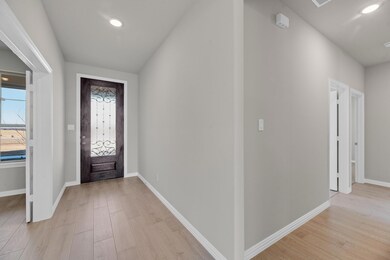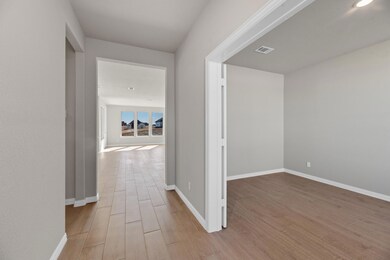
110 Steppes Ct Decatur, TX 76234
Highlights
- New Construction
- Traditional Architecture
- 3 Car Attached Garage
- Open Floorplan
- Covered patio or porch
- Eat-In Kitchen
About This Home
As of March 2025We are excited to introduce a brand new floor plan called the Salado! The entry is open to a bright flex Room on the right. The private owner's suite is separate from bedrooms 2 through 4. The owner's suite is complete by including a garden tub, separate shower, private commode, walk in closet, and dual, separate vanities. Adjacent to the owner's suite is the large living room with a fireplace option and open to the spacious island kitchen.
Last Agent to Sell the Property
NTex Realty, LP Brokerage Phone: 817-731-7595 License #0488869
Home Details
Home Type
- Single Family
Year Built
- Built in 2024 | New Construction
Lot Details
- 1.14 Acre Lot
- Landscaped
- Interior Lot
- Sprinkler System
- Few Trees
Parking
- 3 Car Attached Garage
- Side Facing Garage
- Garage Door Opener
- Driveway
Home Design
- Traditional Architecture
- Brick Exterior Construction
- Slab Foundation
- Composition Roof
Interior Spaces
- 2,229 Sq Ft Home
- 1-Story Property
- Open Floorplan
- Ceiling Fan
- Decorative Lighting
- Wood Burning Fireplace
- Stone Fireplace
- Fireplace Features Masonry
- ENERGY STAR Qualified Windows
- Family Room with Fireplace
Kitchen
- Eat-In Kitchen
- Electric Range
- Microwave
- Dishwasher
- Kitchen Island
- Disposal
Flooring
- Carpet
- Ceramic Tile
Bedrooms and Bathrooms
- 4 Bedrooms
- Walk-In Closet
- 2 Full Bathrooms
Laundry
- Laundry in Utility Room
- Full Size Washer or Dryer
- Washer and Electric Dryer Hookup
Home Security
- Burglar Security System
- Carbon Monoxide Detectors
- Fire and Smoke Detector
Eco-Friendly Details
- Energy-Efficient Appliances
- Energy-Efficient HVAC
- Energy-Efficient Insulation
- Energy-Efficient Doors
- Rain or Freeze Sensor
- ENERGY STAR Qualified Equipment for Heating
- Energy-Efficient Thermostat
Outdoor Features
- Covered patio or porch
- Rain Gutters
Schools
- Carson Elementary School
- Mccarroll Middle School
- Decatur High School
Utilities
- Central Heating and Cooling System
- Heat Pump System
- Vented Exhaust Fan
- Underground Utilities
- Municipal Utilities District Water
- Electric Water Heater
- Aerobic Septic System
- High Speed Internet
- Cable TV Available
Community Details
- Hillcrest Meadows North Subdivision
- Community Mailbox
Listing and Financial Details
- Legal Lot and Block 15 / 5
- Assessor Parcel Number 110000000
Map
Home Values in the Area
Average Home Value in this Area
Property History
| Date | Event | Price | Change | Sq Ft Price |
|---|---|---|---|---|
| 03/21/2025 03/21/25 | Sold | -- | -- | -- |
| 02/15/2025 02/15/25 | Pending | -- | -- | -- |
| 10/03/2024 10/03/24 | For Sale | $481,850 | -- | $216 / Sq Ft |
Similar Homes in Decatur, TX
Source: North Texas Real Estate Information Systems (NTREIS)
MLS Number: 20745053
- 148 Steppes Ct
- 139 Llanos Dr
- 116 Pampas Ct
- 137 Pampas Ct
- 135 Llanos Dr
- 119 Pampas Ct
- 124 Llanos Dr
- 125 Pampas Ct
- 128 Llanos Dr
- 136 Llanos Dr
- 146 Pampas Ct
- 145 Pampas Ct
- 141 Pampas Ct
- 110 County Road 4213
- 111 Hillcrest Ln
- 2351 County Road 4010
- 2267 County Road 4010
- TBD County Road 4010
- 139 Live Oak Ln
- 1395 Private Road 4011

