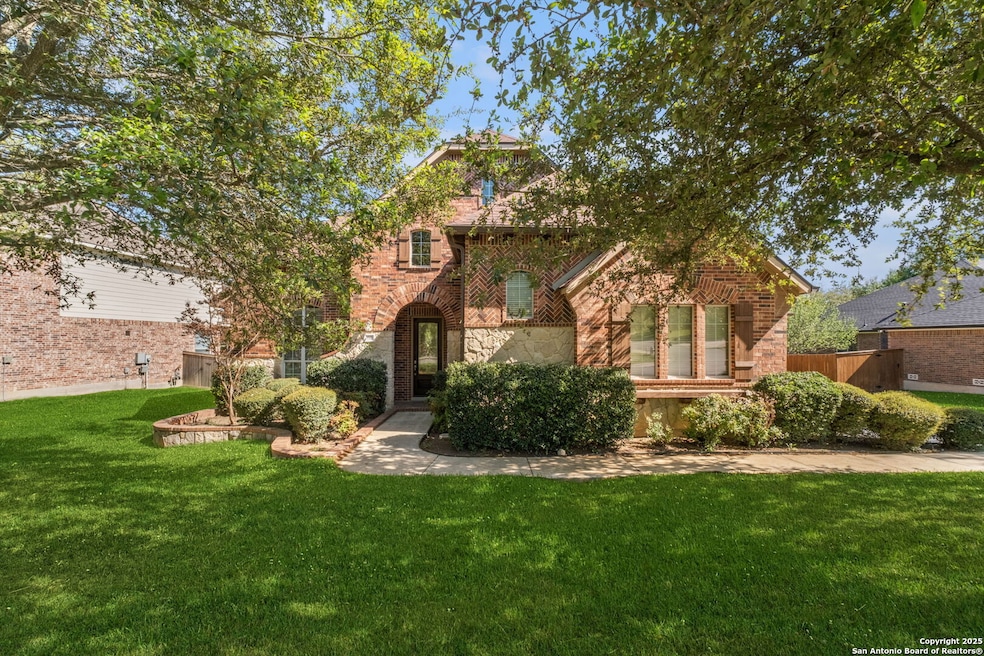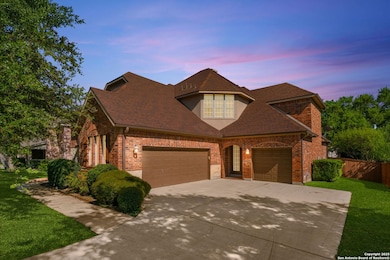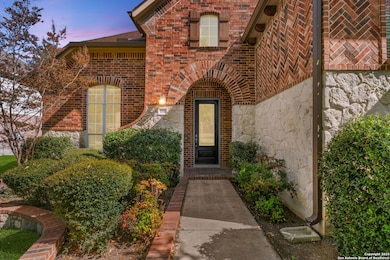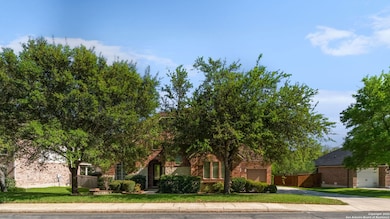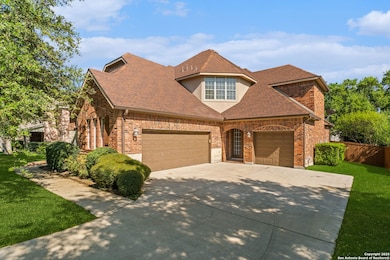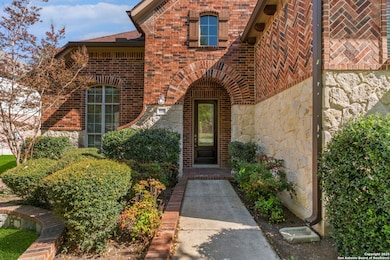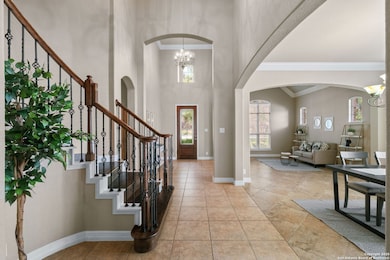
110 Stonewall Bend San Antonio, TX 78256
Cross Mountain NeighborhoodEstimated payment $5,168/month
Highlights
- Popular Property
- Mature Trees
- Deck
- Leon Springs Elementary School Rated A-
- Clubhouse
- Wood Flooring
About This Home
This stunning residence is located in the exclusive gated community of Stonewall Ranch, offering the added benefit of no city taxes! As you step inside, you'll be greeted by a grand 2-story foyer featuring a beautiful wrought iron open spindle spiral staircase, setting the tone for the elegance that flows throughout the home. The property offers 4 spacious living areas and 2 dining areas, providing ample room for family gatherings and entertaining. The gourmet kitchen features a large granite island, a gas stove, and plenty of counter space for all your meal preparation needs. The game room, large enough to fit a pool table, provides the perfect space for entertainment, while the media room is ideal for movie nights or simply relaxing. With 5 generously sized bedrooms and 4.5 bathrooms, this home offers plenty of space for comfort and privacy. The luxurious primary suite, conveniently located downstairs, provides a peaceful retreat, while a secondary bedroom on the main floor offers versatility as a mother-in-law suite, office, or guest room, complete with a full bath and outside access to the garage. Upstairs, you'll find a large game room, media room, spacious secondary bedrooms, and ample space for everyone in the household. Additional features of this home include a 3-car side-entry garage, a full sprinkler system for easy yard maintenance, and a large deck with a privacy fence, perfect for outdoor living and entertaining. Residents also have access to the community recreation center and the convenience of easy access to I-10, making commuting a breeze. This exceptional home combines luxury, comfort, and convenience, making it the ideal choice for your next move!
Open House Schedule
-
Sunday, April 27, 202511:00 am to 1:00 pm4/27/2025 11:00:00 AM +00:004/27/2025 1:00:00 PM +00:00Add to Calendar
Home Details
Home Type
- Single Family
Est. Annual Taxes
- $12,144
Year Built
- Built in 2005
Lot Details
- 9,365 Sq Ft Lot
- Fenced
- Sprinkler System
- Mature Trees
HOA Fees
- $62 Monthly HOA Fees
Home Design
- Brick Exterior Construction
- Slab Foundation
- Composition Roof
- Masonry
Interior Spaces
- 4,131 Sq Ft Home
- Property has 2 Levels
- Ceiling Fan
- Chandelier
- Double Pane Windows
- Window Treatments
- Family Room with Fireplace
- Three Living Areas
- Game Room
- Washer Hookup
Kitchen
- Eat-In Kitchen
- Walk-In Pantry
- Built-In Double Oven
- Gas Cooktop
- Stove
- Microwave
- Dishwasher
- Solid Surface Countertops
- Disposal
Flooring
- Wood
- Carpet
- Ceramic Tile
Bedrooms and Bathrooms
- 5 Bedrooms
Home Security
- Security System Owned
- Fire and Smoke Detector
Parking
- 3 Car Attached Garage
- Garage Door Opener
Outdoor Features
- Deck
- Covered patio or porch
- Rain Gutters
Schools
- Leon Sprg Elementary School
- Gus Garcia Middle School
- Brandeis High School
Utilities
- Central Heating and Cooling System
- Heating System Uses Natural Gas
- Programmable Thermostat
- Water Softener is Owned
- Sewer Holding Tank
- Cable TV Available
Listing and Financial Details
- Legal Lot and Block 25 / 16
- Assessor Parcel Number 047282160250
Community Details
Overview
- $200 HOA Transfer Fee
- Stonewall Ranch Owners Association
- Built by Highland Homes
- Stonewall Ranch Subdivision
- Mandatory home owners association
Recreation
- Community Pool
- Park
Additional Features
- Clubhouse
- Controlled Access
Map
Home Values in the Area
Average Home Value in this Area
Tax History
| Year | Tax Paid | Tax Assessment Tax Assessment Total Assessment is a certain percentage of the fair market value that is determined by local assessors to be the total taxable value of land and additions on the property. | Land | Improvement |
|---|---|---|---|---|
| 2023 | $5,388 | $585,156 | $95,220 | $563,540 |
| 2022 | $10,562 | $531,960 | $70,550 | $531,210 |
| 2021 | $9,962 | $483,600 | $67,170 | $416,430 |
| 2020 | $9,872 | $469,080 | $63,140 | $405,940 |
| 2019 | $10,218 | $469,420 | $63,140 | $406,280 |
| 2018 | $10,074 | $462,730 | $63,140 | $399,590 |
| 2017 | $9,554 | $437,440 | $63,140 | $374,300 |
| 2016 | $9,600 | $439,560 | $63,140 | $376,420 |
| 2015 | $9,062 | $417,730 | $63,140 | $354,590 |
| 2014 | $9,062 | $409,340 | $0 | $0 |
Property History
| Date | Event | Price | Change | Sq Ft Price |
|---|---|---|---|---|
| 04/09/2025 04/09/25 | For Sale | $735,000 | +63.4% | $178 / Sq Ft |
| 05/29/2017 05/29/17 | Off Market | -- | -- | -- |
| 02/20/2017 02/20/17 | Sold | -- | -- | -- |
| 01/25/2017 01/25/17 | For Sale | $449,900 | -- | $109 / Sq Ft |
Deed History
| Date | Type | Sale Price | Title Company |
|---|---|---|---|
| Vendors Lien | -- | First American Title | |
| Vendors Lien | -- | First American Title | |
| Vendors Lien | -- | Lalt |
Mortgage History
| Date | Status | Loan Amount | Loan Type |
|---|---|---|---|
| Open | $50,000 | Credit Line Revolving | |
| Open | $388,186 | VA | |
| Closed | $400,950 | VA | |
| Previous Owner | $340,000 | New Conventional | |
| Previous Owner | $344,000 | Credit Line Revolving | |
| Previous Owner | $30,000 | Credit Line Revolving | |
| Previous Owner | $310,219 | Fannie Mae Freddie Mac |
About the Listing Agent

Proudly wearing the uniform of a Soldier since 1987, David Abrahams rose from Private to Colonel during 32 years in the United States Army. With a Bachelor of Science from the United States Military Academy at West Point and two Master's degrees, David's passion for service, lifelong learning and innovation allows him to best serve his customers in the rapidly changing world of real estate.
After buying and selling homes in Washington, Florida and Texas, David developed a thorough
David's Other Listings
Source: San Antonio Board of REALTORS®
MLS Number: 1856960
APN: 04728-216-0250
- 115 Stonewall Bend
- 406 Penstemon Trail
- 642 Aster Trail
- 710 Aster Trail
- 614 Cypress Trail
- 110 Red Fig Trail
- 306 Persimmon Trail
- 18 Stonewall Bend
- 21706 Miranda Hill
- 7541 Steeple Dr
- 302 Aster Trail
- 327 Snowbell Trail
- 7331 Steeple Dr
- 7323 Stonewall Hill
- 314 Cypress Trail
- 23104 Cielo Vista
- 7403 Steeple Course
- 21706 Chaucer Hill
- 21835 Stonewall Pkwy
- 7823 Vanity Hill
