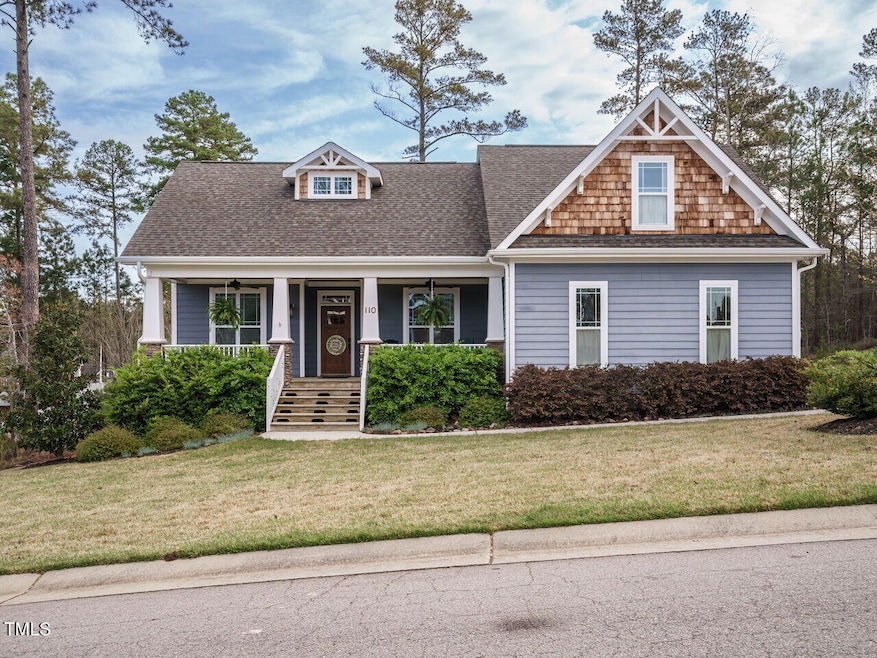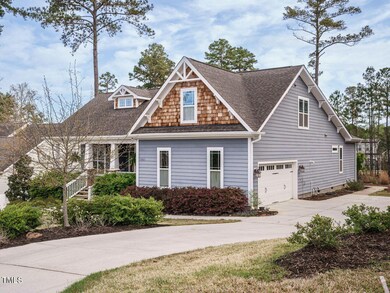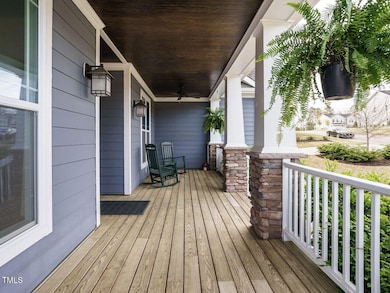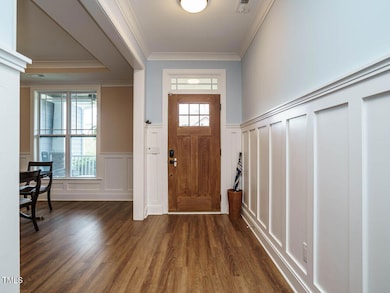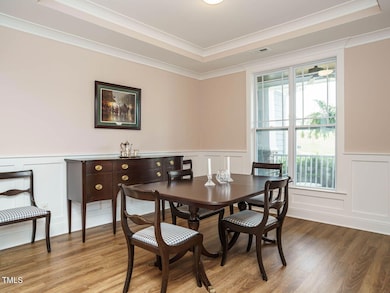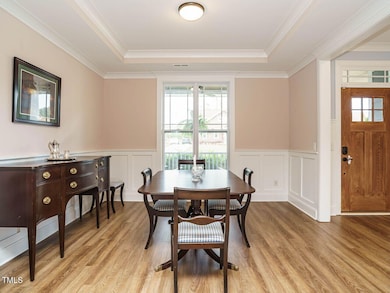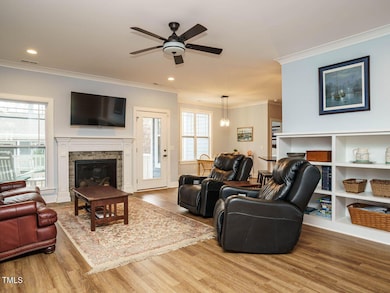
110 Streamside Dr Sanford, NC 27330
Estimated payment $3,555/month
Highlights
- Guest House
- Main Floor Primary Bedroom
- Bonus Room
- Craftsman Architecture
- Attic
- Quartz Countertops
About This Home
Custom-built home is desirable Autumnwood Community easily lives like a multi-generational home. Smart layout features split-bedroom plan with primary plus two bedrooms on main level. Formal dining with tray ceiling open to family room featuring built-in shelves and gas log fireplace. Kitchen has gas range, stainless appliances, quartz counters, walk-in pantry and breakfast nook. Main level laundry has utility sink and washer/dryer convey with the home. Spacious primary suite has trey ceiling, double vanities, soaking tub, walk-in shower and large walk-in closet. Light and bright secondary bedrooms share hall bath. Second level features large bonus room with built-in cabinets/shelves and full bathroom. Walk-in storage space is so convenient. Enjoy morning coffee on the gorgeous screened porch that overlooks beautiful paver patio and well-landscaped fenced yard. The guesthouse provides so many options: in-law suite, home office and much much more. This fantastic craftsman-style home has amazing curb appeal with side entry 2-car garage, gorgeous front porch and amazing landscaping. Welcome Home!
Home Details
Home Type
- Single Family
Est. Annual Taxes
- $5,945
Year Built
- Built in 2017
Lot Details
- 0.46 Acre Lot
- Property fronts a state road
- Back Yard Fenced
- Landscaped
HOA Fees
- $18 Monthly HOA Fees
Parking
- 2 Car Attached Garage
- Side Facing Garage
- Garage Door Opener
- Private Driveway
Home Design
- Craftsman Architecture
- Block Foundation
- Shingle Roof
- Shake Siding
Interior Spaces
- 2,291 Sq Ft Home
- 2-Story Property
- Bookcases
- Tray Ceiling
- Smooth Ceilings
- Ceiling Fan
- Gas Log Fireplace
- Insulated Windows
- Family Room with Fireplace
- Living Room
- Breakfast Room
- Dining Room
- Bonus Room
- Screened Porch
- Attic Floors
- Prewired Security
Kitchen
- Eat-In Kitchen
- Convection Oven
- Free-Standing Gas Range
- Freezer
- Dishwasher
- Quartz Countertops
- Disposal
Flooring
- Carpet
- Tile
- Luxury Vinyl Tile
Bedrooms and Bathrooms
- 4 Bedrooms
- Primary Bedroom on Main
- Walk-In Closet
- In-Law or Guest Suite
- 4 Full Bathrooms
- Bathtub with Shower
- Shower Only
Laundry
- Laundry Room
- Laundry on main level
- Dryer
- Washer
- Sink Near Laundry
Outdoor Features
- Patio
- Rain Gutters
Additional Homes
- Guest House
Schools
- B T Bullock Elementary School
- West Lee Middle School
- Lee High School
Utilities
- Forced Air Heating and Cooling System
- Heating System Uses Natural Gas
- Tankless Water Heater
Community Details
- Autumnwood HOA, Phone Number (919) 459-6300
- Autumnwood Subdivision
Listing and Financial Details
- Assessor Parcel Number 96332978840
Map
Home Values in the Area
Average Home Value in this Area
Tax History
| Year | Tax Paid | Tax Assessment Tax Assessment Total Assessment is a certain percentage of the fair market value that is determined by local assessors to be the total taxable value of land and additions on the property. | Land | Improvement |
|---|---|---|---|---|
| 2024 | $5,946 | $472,200 | $50,000 | $422,200 |
| 2023 | $5,936 | $472,200 | $50,000 | $422,200 |
| 2022 | $5,302 | $369,000 | $45,000 | $324,000 |
| 2021 | $5,402 | $369,000 | $45,000 | $324,000 |
| 2020 | $5,384 | $369,000 | $45,000 | $324,000 |
| 2019 | $5,344 | $369,000 | $45,000 | $324,000 |
| 2018 | $4,302 | $288,100 | $50,000 | $238,100 |
| 2017 | $628 | $45,000 | $45,000 | $0 |
| 2016 | $628 | $45,000 | $45,000 | $0 |
| 2014 | $594 | $45,000 | $45,000 | $0 |
Property History
| Date | Event | Price | Change | Sq Ft Price |
|---|---|---|---|---|
| 04/15/2025 04/15/25 | Pending | -- | -- | -- |
| 04/10/2025 04/10/25 | For Sale | $545,000 | -- | $238 / Sq Ft |
Deed History
| Date | Type | Sale Price | Title Company |
|---|---|---|---|
| Deed | $300,000 | -- |
Mortgage History
| Date | Status | Loan Amount | Loan Type |
|---|---|---|---|
| Open | $35,000 | Credit Line Revolving |
Similar Homes in Sanford, NC
Source: Doorify MLS
MLS Number: 10088180
APN: 9633-29-7884-00
- 503 Boulderbrook Pkwy
- 203 Streamside Dr
- 0 Hanover Dr Unit 10084267
- 0 Hanover Dr Unit 10076205
- 0 Hanover Dr Unit 10070983
- 0 Hanover Dr Unit 10064234
- 1201 Teakwood Ct
- 627 Nixon Dr
- 1301 Longleaf Ln
- 0 Sandy Creek Church Rd
- 1711 Boone Trail Rd
- 1901 Columbine Rd
- 2113 Eveton Ln
- 2125 Eveton Ln
- 114 Hickory Grove Dr
- 622 Contento Ct
- 627 Contento Ct
- 615 Contento Ct
- 619 Contento Ct
- 1422 Gormly Cir
