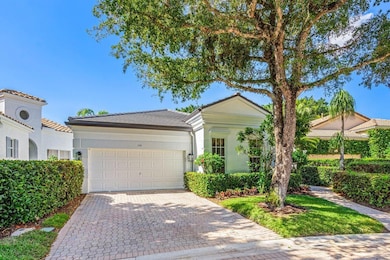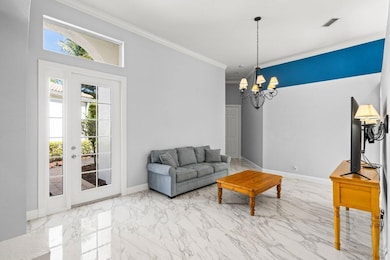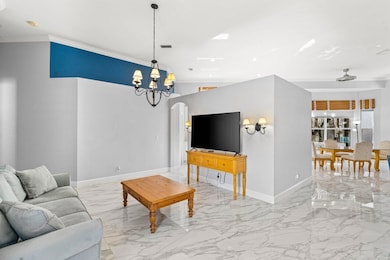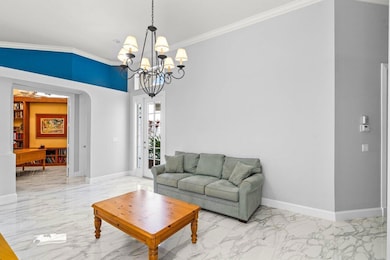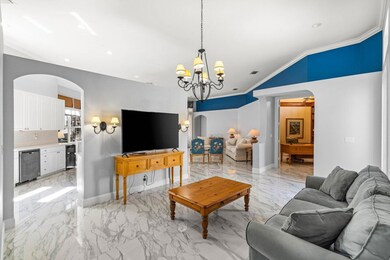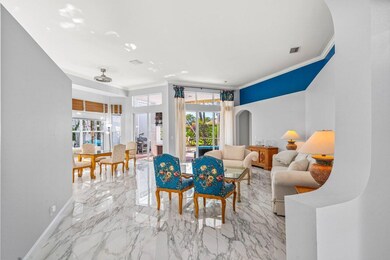
110 Sunset Bay Dr Palm Beach Gardens, FL 33418
Ballenisles NeighborhoodEstimated payment $8,540/month
Highlights
- Golf Course Community
- Gated with Attendant
- Room in yard for a pool
- Timber Trace Elementary School Rated A
- Golf Course View
- Private Membership Available
About This Home
Welcome to 110 Sunset Bay Drive in highly sought-after BallenIsles! This home features The Grand Cayman Floor Plan with 4 Bedrooms and 2 1/2 baths. The home is currently set up as a 3 bedroom plus Office/Den which can easily be re-converted into the 4th bedroom. Grand Cayman is the largest 1 story and most desirable floor plan in all of Sunset Bay. At 2,231 square foot living space, the layout feels larger than the actual square footage and offers generous separation between the Primary and Guest wings. Featuring various updates including modern high gloss white porcelain tile with grey veining flows throughout the home except in two of the guest bedrooms. Other updates include a brand-new flat tile roof (2024), fully painted exterior and interior,
Home Details
Home Type
- Single Family
Est. Annual Taxes
- $9,482
Year Built
- Built in 1997
Lot Details
- 5,488 Sq Ft Lot
- Sprinkler System
- Zero Lot Line
- Property is zoned PCD(ci
HOA Fees
- $902 Monthly HOA Fees
Parking
- 2 Car Attached Garage
- Garage Door Opener
- Driveway
Home Design
- Flat Roof Shape
- Tile Roof
Interior Spaces
- 2,231 Sq Ft Home
- 1-Story Property
- Furnished or left unfurnished upon request
- Ceiling Fan
- Blinds
- Florida or Dining Combination
- Den
- Golf Course Views
- Home Security System
Kitchen
- Gas Range
- Microwave
- Dishwasher
- Disposal
Flooring
- Carpet
- Tile
Bedrooms and Bathrooms
- 4 Bedrooms
- Walk-In Closet
- Dual Sinks
- Separate Shower in Primary Bathroom
Laundry
- Laundry Room
- Dryer
- Washer
Outdoor Features
- Room in yard for a pool
- Patio
Schools
- Timber Trace Elementary School
- Watson B. Duncan Middle School
- Palm Beach Gardens High School
Utilities
- Central Heating and Cooling System
- Gas Water Heater
- Cable TV Available
Listing and Financial Details
- Assessor Parcel Number 52424211200001420
Community Details
Overview
- Association fees include common areas, cable TV, sewer, security, trash
- Private Membership Available
- Ballenisles Subdivision, Grand Cayman Floorplan
Amenities
- Sauna
- Clubhouse
Recreation
- Golf Course Community
- Tennis Courts
- Pickleball Courts
- Bocce Ball Court
- Community Pool
- Community Spa
- Putting Green
- Trails
Security
- Gated with Attendant
- Resident Manager or Management On Site
Map
Home Values in the Area
Average Home Value in this Area
Tax History
| Year | Tax Paid | Tax Assessment Tax Assessment Total Assessment is a certain percentage of the fair market value that is determined by local assessors to be the total taxable value of land and additions on the property. | Land | Improvement |
|---|---|---|---|---|
| 2024 | $9,482 | $394,340 | -- | -- |
| 2023 | $8,352 | $358,491 | $0 | $0 |
| 2022 | $6,815 | $325,901 | $0 | $0 |
| 2021 | $6,438 | $296,274 | $66,000 | $230,274 |
| 2020 | $6,045 | $272,160 | $63,000 | $209,160 |
| 2019 | $6,744 | $302,978 | $0 | $302,978 |
| 2018 | $4,963 | $257,351 | $0 | $0 |
| 2017 | $5,320 | $252,058 | $0 | $0 |
| 2016 | $5,620 | $246,874 | $0 | $0 |
| 2015 | $5,778 | $245,158 | $0 | $0 |
| 2014 | $5,827 | $243,212 | $0 | $0 |
Property History
| Date | Event | Price | Change | Sq Ft Price |
|---|---|---|---|---|
| 03/10/2025 03/10/25 | For Sale | $1,227,000 | +371.9% | $550 / Sq Ft |
| 09/09/2020 09/09/20 | Sold | $260,000 | -25.7% | $117 / Sq Ft |
| 08/10/2020 08/10/20 | Pending | -- | -- | -- |
| 06/16/2020 06/16/20 | For Sale | $350,000 | 0.0% | $157 / Sq Ft |
| 05/15/2018 05/15/18 | Rented | $3,500 | -65.0% | -- |
| 04/15/2018 04/15/18 | Under Contract | -- | -- | -- |
| 12/16/2017 12/16/17 | For Rent | $10,000 | -- | -- |
Deed History
| Date | Type | Sale Price | Title Company |
|---|---|---|---|
| Warranty Deed | $260,000 | Attorney | |
| Interfamily Deed Transfer | -- | Attorney | |
| Deed | $341,200 | -- |
Mortgage History
| Date | Status | Loan Amount | Loan Type |
|---|---|---|---|
| Previous Owner | $125,000 | Future Advance Clause Open End Mortgage | |
| Previous Owner | $25,000 | Credit Line Revolving |
Similar Homes in the area
Source: BeachesMLS
MLS Number: R11070045
APN: 52-42-42-11-20-000-1420
- 100 Sunset Bay Dr
- 140 Sunset Bay Dr
- 155 Sunset Bay Dr
- 10263 Hunt Club Ln
- 1030 Grand Isle Terrace
- 35 Bermuda Lake Dr
- 42 Saint Thomas Dr
- 53 Saint Thomas Dr
- 3 Dorchester Cir
- 3 Blenheim Ct
- 104 Cypress Point Dr
- 10 Hampton Ct
- 10282 Hunt Club Ln
- 10221 Hunt Club Ln
- 47 Windsor Ln
- 41 Windsor Ln
- 61 Ironwood Way N
- 48 Ironwood Way N
- 58 Windsor Ln
- 113 Cypress Point Dr

