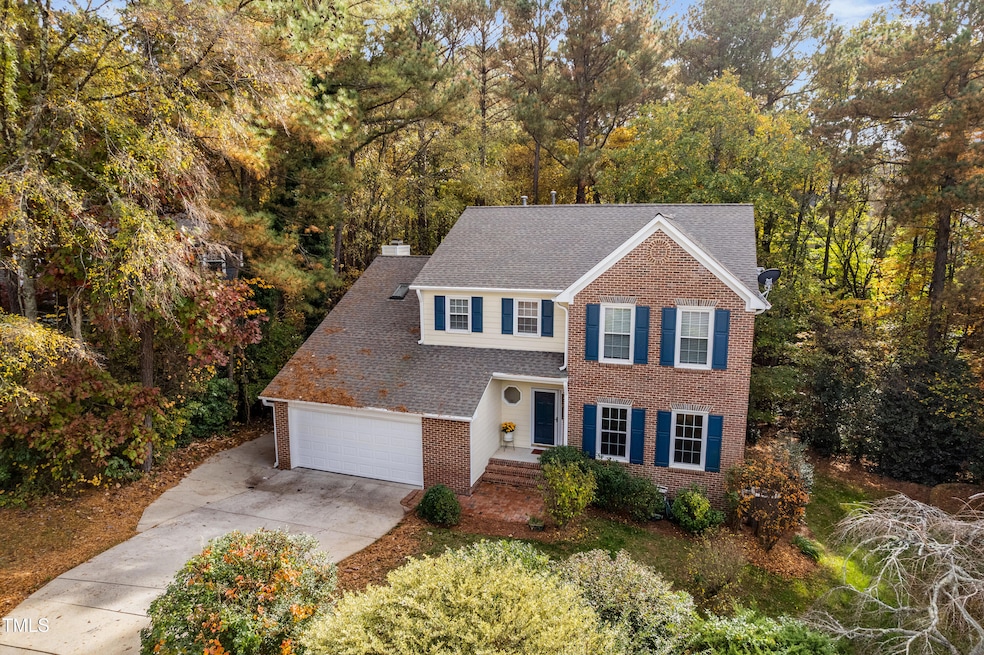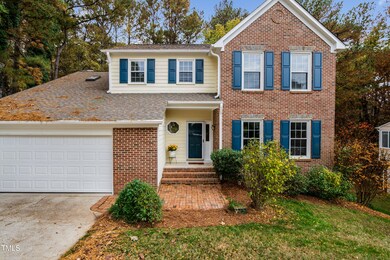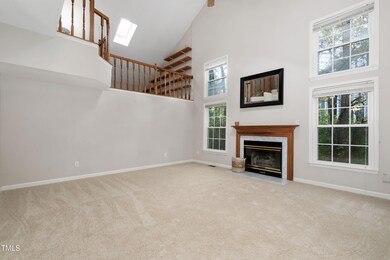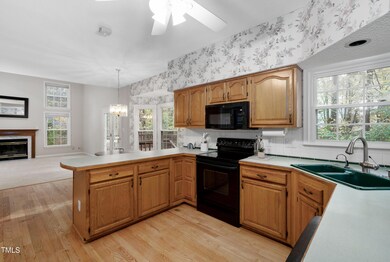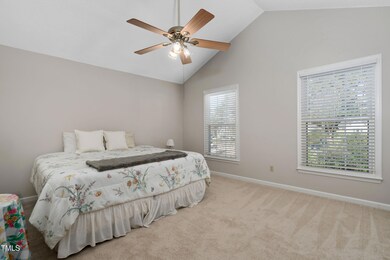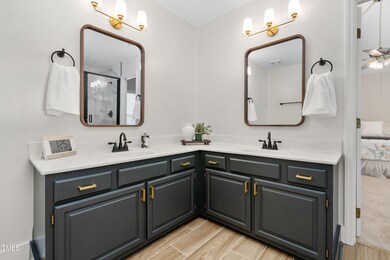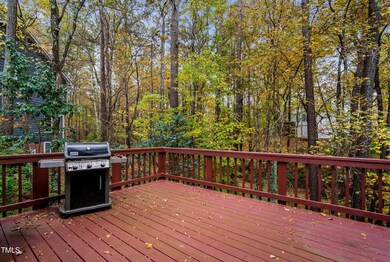
110 Swallow Hill Ct Cary, NC 27513
West Cary NeighborhoodHighlights
- Community Lake
- Clubhouse
- Recreation Room
- Cary Elementary Rated A
- Deck
- Transitional Architecture
About This Home
As of December 2024**$10,000 seller credit for kitchen upgrades or to be used as the buyer chooses!** Discover the perfect blend of character and potential in this charming home, ideally located in a sought-after Cary neighborhood connected to Bond Park, offering scenic trails and outdoor activities at your doorstep. Built in 1989, this home provides the perfect canvas for your personal touch with plenty of opportunities for updates and customization.
Step inside to find 4 spacious bedrooms, a versatile front flex space perfect for a den or playroom, and an airy loft office upstairs, ideal for remote work or creative projects. The middle level has beautifully refinished hardwood floors. The whole home has new carpets and paint. The primary suite boasts a newly remodeled bath that adds a touch of modern luxury.
The walkout basement is a standout feature, offering endless possibilities as a recreation room, guest suite, or home gym, all while providing ample storage space. Embrace this home's unique potential and imagine the lifestyle you can create!
Home Details
Home Type
- Single Family
Est. Annual Taxes
- $4,879
Year Built
- Built in 1989
Lot Details
- 10,019 Sq Ft Lot
- Cul-De-Sac
- Back Yard
HOA Fees
- $45 Monthly HOA Fees
Parking
- 2 Car Attached Garage
- Rear-Facing Garage
- 2 Open Parking Spaces
Home Design
- Transitional Architecture
- Brick Exterior Construction
- Brick Foundation
- Block Foundation
- Architectural Shingle Roof
- HardiePlank Type
Interior Spaces
- 3-Story Property
- High Ceiling
- Ceiling Fan
- Gas Fireplace
- Mud Room
- Entrance Foyer
- Family Room
- Living Room
- Breakfast Room
- Dining Room
- Recreation Room
- Loft
- Utility Room
- Pull Down Stairs to Attic
- Fire and Smoke Detector
Kitchen
- Eat-In Kitchen
- Built-In Electric Oven
- Built-In Electric Range
- Microwave
- Dishwasher
- Disposal
Flooring
- Wood
- Carpet
Bedrooms and Bathrooms
- 4 Bedrooms
- Walk-In Closet
- Bathtub with Shower
Laundry
- Laundry Room
- Laundry on main level
- Washer and Dryer
Partially Finished Basement
- Walk-Out Basement
- Sump Pump
- Stubbed For A Bathroom
- Basement Storage
Outdoor Features
- Deck
- Covered patio or porch
Schools
- Cary Elementary School
- East Cary Middle School
- Cary High School
Utilities
- Whole House Fan
- Central Air
- Heating System Uses Natural Gas
- Cable TV Available
Listing and Financial Details
- Assessor Parcel Number 0753169574
Community Details
Overview
- Omega Association, Phone Number (919) 461-0102
- Oxxford Hunt Subdivision
- Community Lake
Amenities
- Picnic Area
- Clubhouse
Recreation
- Tennis Courts
- Community Playground
- Community Pool
- Trails
Map
Home Values in the Area
Average Home Value in this Area
Property History
| Date | Event | Price | Change | Sq Ft Price |
|---|---|---|---|---|
| 12/30/2024 12/30/24 | Sold | $595,000 | 0.0% | $190 / Sq Ft |
| 12/01/2024 12/01/24 | Pending | -- | -- | -- |
| 11/08/2024 11/08/24 | For Sale | $595,000 | -- | $190 / Sq Ft |
Tax History
| Year | Tax Paid | Tax Assessment Tax Assessment Total Assessment is a certain percentage of the fair market value that is determined by local assessors to be the total taxable value of land and additions on the property. | Land | Improvement |
|---|---|---|---|---|
| 2024 | $4,879 | $579,475 | $180,000 | $399,475 |
| 2023 | $3,810 | $378,208 | $100,000 | $278,208 |
| 2022 | $3,668 | $378,208 | $100,000 | $278,208 |
| 2021 | $3,594 | $378,208 | $100,000 | $278,208 |
| 2020 | $3,613 | $378,208 | $100,000 | $278,208 |
| 2019 | $3,154 | $292,665 | $70,000 | $222,665 |
| 2018 | $2,960 | $292,665 | $70,000 | $222,665 |
| 2017 | $2,844 | $292,665 | $70,000 | $222,665 |
| 2016 | $2,802 | $292,665 | $70,000 | $222,665 |
| 2015 | $2,777 | $280,081 | $70,000 | $210,081 |
| 2014 | $2,619 | $280,081 | $70,000 | $210,081 |
Mortgage History
| Date | Status | Loan Amount | Loan Type |
|---|---|---|---|
| Open | $565,250 | New Conventional | |
| Previous Owner | $40,600 | Unknown | |
| Previous Owner | $170,000 | Balloon | |
| Previous Owner | $30,000 | Credit Line Revolving |
Deed History
| Date | Type | Sale Price | Title Company |
|---|---|---|---|
| Warranty Deed | $595,000 | None Listed On Document | |
| Deed | $175,000 | -- |
Similar Homes in the area
Source: Doorify MLS
MLS Number: 10062391
APN: 0753.09-16-9574-000
- 102 Swallow Hill Ct
- 124 Ripley Ct
- 118 Trafalgar Ln
- 146 Luxon Place Unit 105A
- 117 Vicksburg Dr
- 130 Luxon Place
- 113 Laurel Branch Dr
- 104 Luxon Place
- 111 Test Listing Bend
- 201 N Knightsbridge Rd
- 117 London Plain Ct
- 404 Trappers Run Dr
- 114 Oxpens Rd
- 316 Trappers Run Dr
- 301 Trappers Sack Rd
- 117 Buena Vista Dr
- 105 Colchis Ct
- 200 Wood Hollow Dr
- 101 & 105 Trappers Haven Ln
- 102 Treadwell Ct
