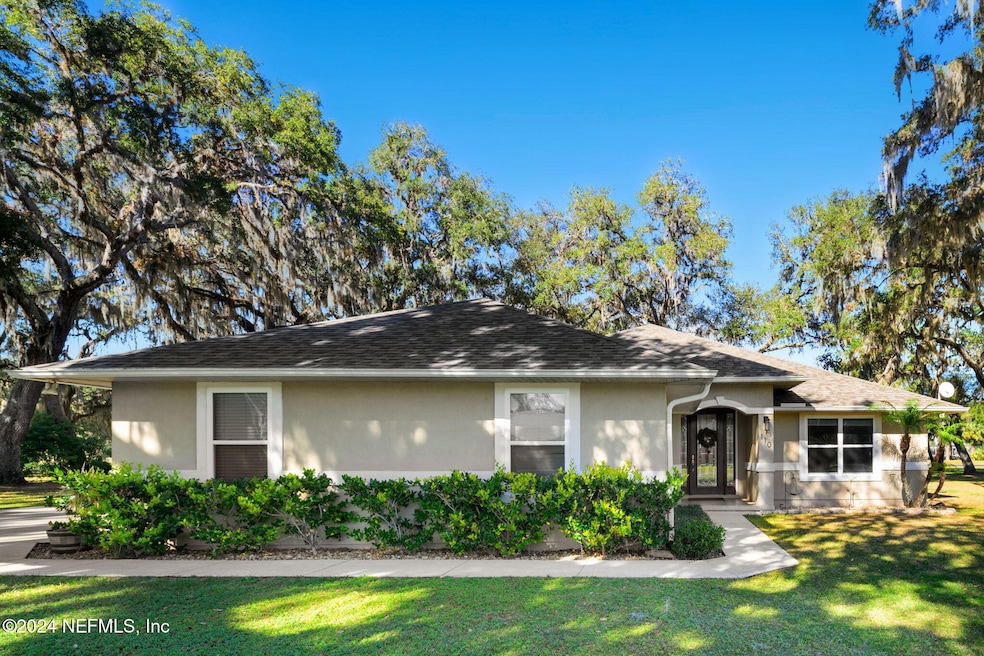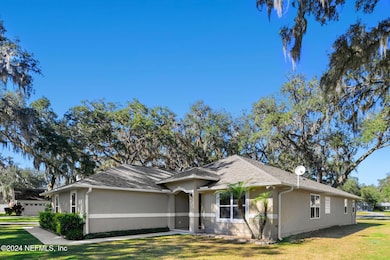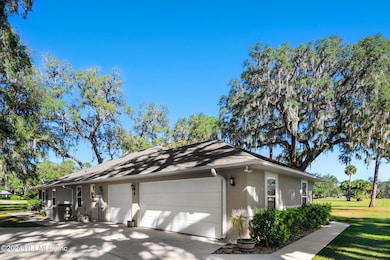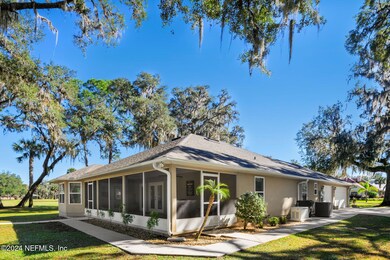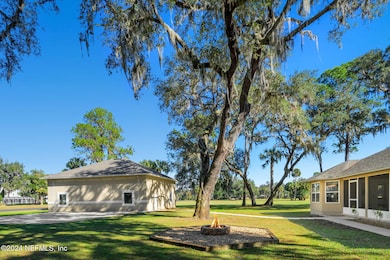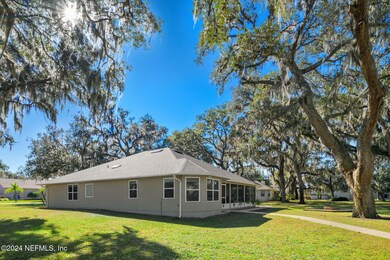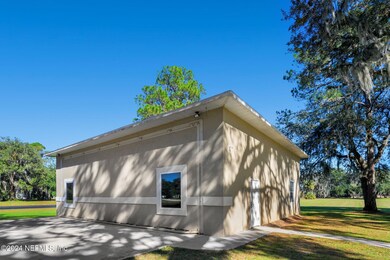
110 Temple Mound Rd Crescent City, FL 32112
Highlights
- Airport or Runway
- Boat Ramp
- Gated Community
- Boat Dock
- Boat Slip
- Open Floorplan
About This Home
As of January 2025Welcome to your dream home! This highly sought out private community, Mount Royal Airpark is surrounded by The Welaka National Forest. Even better, this already constructed home is a rare find DIRECTLY ON THE RUNWAY. Mount Royal is a fly in community featuring a 2975 ft paved and lighted runway. This home features an open floor plan with split bedrooms. A large Master Suite with perfect runway views. Those views continue to the living area, patio and Fire Pit area. The most gorgeous Oak trees set the scene for a timeless and majestic atmosphere. The 46' X 40' hangar has custom rubber flooring, a Man Cave, Projection & Projector for movie nights, Glass Backboard Basketball Hoop and a Work Bench. Never worry about power outages thanks to a 22kw Generac. The community has a dock & boat slips. A Pavilion, free to airpark owners. Use it for your events or join in on many community events. A nature filled paradise. Private and Gated. Florida's best springs near by. Bass Capital of the world
Home Details
Home Type
- Single Family
Est. Annual Taxes
- $3,114
Year Built
- Built in 2006 | Remodeled
Lot Details
- 1.07 Acre Lot
- Lot Dimensions are 155' x 300'
- Property fronts a private road
- Front and Back Yard Sprinklers
- Few Trees
- Zoning described as PUD
HOA Fees
- $88 Monthly HOA Fees
Parking
- 3 Car Garage
- Garage Door Opener
Home Design
- Patio Home
- Shingle Roof
- Wood Siding
- Stucco
Interior Spaces
- 2,228 Sq Ft Home
- 1-Story Property
- Open Floorplan
- Vaulted Ceiling
- Ceiling Fan
- Skylights
- Fireplace
- Entrance Foyer
- Screened Porch
Kitchen
- Eat-In Kitchen
- Breakfast Bar
- Electric Oven
- Electric Range
- Microwave
- Ice Maker
- Disposal
Flooring
- Carpet
- Laminate
- Tile
Bedrooms and Bathrooms
- 4 Bedrooms
- Split Bedroom Floorplan
- Walk-In Closet
- Jack-and-Jill Bathroom
- 2 Full Bathrooms
- Bathtub With Separate Shower Stall
Laundry
- Dryer
- Front Loading Washer
Home Security
- Security System Owned
- Security Gate
Outdoor Features
- Boat Ramp
- Boat Slip
- Docks
- Patio
- Fire Pit
Schools
- Middleton-Burney Elementary School
- Crescent City High School
Utilities
- Central Heating and Cooling System
- Private Water Source
- Electric Water Heater
- Septic Tank
Listing and Financial Details
- Assessor Parcel Number 371226608400000490
Community Details
Overview
- Association fees include ground maintenance
- Mrappoa Association, Phone Number (904) 536-8068
- Mount Royal Air Pk 2 Subdivision
- On-Site Maintenance
Amenities
- Airport or Runway
- Clubhouse
Recreation
- Boat Dock
- Community Boat Slip
- Community Boat Launch
Security
- Gated Community
Map
Home Values in the Area
Average Home Value in this Area
Property History
| Date | Event | Price | Change | Sq Ft Price |
|---|---|---|---|---|
| 01/31/2025 01/31/25 | Sold | $600,000 | -7.7% | $269 / Sq Ft |
| 01/24/2025 01/24/25 | Pending | -- | -- | -- |
| 01/17/2025 01/17/25 | Price Changed | $649,900 | +4.0% | $292 / Sq Ft |
| 01/11/2025 01/11/25 | For Sale | $624,900 | 0.0% | $280 / Sq Ft |
| 12/08/2024 12/08/24 | Pending | -- | -- | -- |
| 12/05/2024 12/05/24 | For Sale | $624,900 | -- | $280 / Sq Ft |
Tax History
| Year | Tax Paid | Tax Assessment Tax Assessment Total Assessment is a certain percentage of the fair market value that is determined by local assessors to be the total taxable value of land and additions on the property. | Land | Improvement |
|---|---|---|---|---|
| 2024 | $3,114 | $221,040 | -- | -- |
| 2023 | $3,021 | $214,610 | $0 | $0 |
| 2022 | $2,860 | $208,360 | $0 | $0 |
| 2021 | $2,838 | $202,300 | $0 | $0 |
| 2020 | $2,847 | $199,510 | $0 | $0 |
| 2019 | $2,829 | $195,030 | $175,090 | $19,940 |
| 2018 | $2,818 | $191,400 | $185,170 | $6,230 |
| 2017 | $2,912 | $187,470 | $181,240 | $6,230 |
| 2016 | $2,804 | $183,620 | $0 | $0 |
| 2015 | $2,813 | $182,538 | $0 | $0 |
| 2014 | $2,881 | $184,370 | $0 | $0 |
Mortgage History
| Date | Status | Loan Amount | Loan Type |
|---|---|---|---|
| Previous Owner | $200,000 | New Conventional | |
| Previous Owner | $350,000 | Unknown | |
| Previous Owner | $359,716 | Construction | |
| Previous Owner | $40,000 | Seller Take Back |
Deed History
| Date | Type | Sale Price | Title Company |
|---|---|---|---|
| Warranty Deed | $600,000 | Gullett Title | |
| Warranty Deed | $600,000 | Gullett Title | |
| Warranty Deed | $50,000 | -- |
Similar Homes in Crescent City, FL
Source: realMLS (Northeast Florida Multiple Listing Service)
MLS Number: 2059477
APN: 37-12-26-6084-0000-0490
- 429 Timucuan Trail
- 000 Palaeo Place
- 0 Palaeo Place
- 107 Dexter Ct
- 113 William Bartram Dr
- 0 Unassigned Address Unit 1209322
- 772 National Forest 75g Rd
- 1189 County Road 309
- 115 Lake Dr
- 105 Lake Dr
- 110 Shaffer Ave
- 142 Hicks Ave
- 93 Georgia Ave
- 138 Hicks Ave
- 92 Georgia Ave
- 119 Ludwig Ave
- 104 Ludwig Ave
- 100 Iowa St
- 206 Pine Dr
- 106 Ohio St
