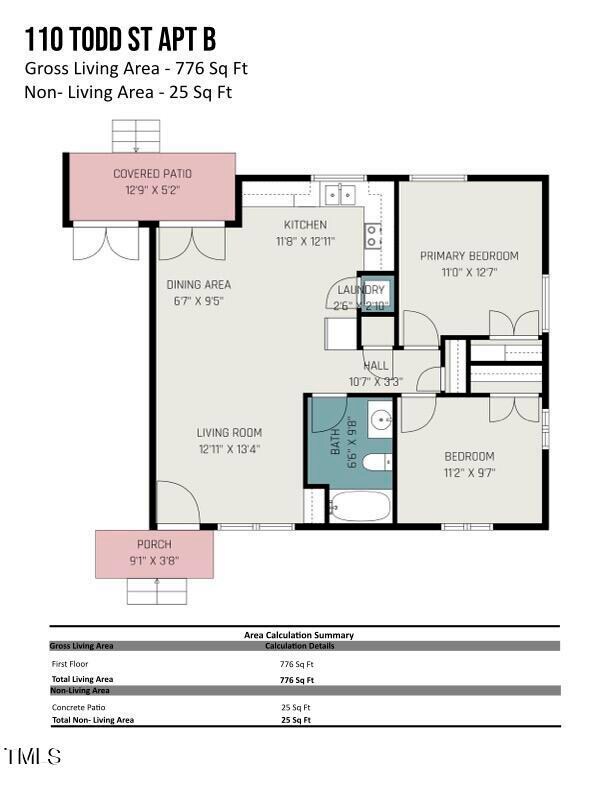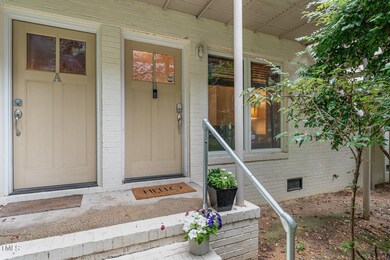
110 Todd St Unit B Carrboro, NC 27510
Outlying Carrboro NeighborhoodHighlights
- Open Floorplan
- Traditional Architecture
- High Ceiling
- Smith Middle School Rated A
- Wood Flooring
- 5-minute walk to Charles Herman Wilson Park
About This Home
As of August 2024Welcome to Todd Street in Carrboro! This modern 2-bedroom, 1-bathroom home offers a cozy and convenient living space with gracious one floor living.
Step inside to discover hardwood floors that add a touch of elegance to the living area. The open floor plan creates a seamless flow from the living room to the kitchen, making it ideal for entertaining guests or simply enjoying everyday living.
The kitchen is equipped with all the essentials, as well as upgraded granite countertops and refinished cabinets. Bright windows surround you contributing to the feeling of light and space. New HVAC (2021) with UV filter. Roof (2021) New water heater.(2024). Tons of storage. Both bedrooms provide comfortable retreats, and the bathroom offers upgraded practicality and style.
Outside, you'll find private shaded patio space, perfect for enjoying a morning coffee or evening relaxation.
Parking is a breeze, providing added convenience for residents and guests alike.
This former artist atelier is your opportunity to live work play in your special corner of Carrboro. On the free bus line, walk to trails, weaver street, farmers market.
This updated home is a perfect blend of modern comfort and convenience.
Property Details
Home Type
- Condominium
Est. Annual Taxes
- $3,481
Year Built
- Built in 1962 | Remodeled
Lot Details
- Property fronts a private road
- 1 Common Wall
- Landscaped
HOA Fees
- $242 Monthly HOA Fees
Home Design
- Traditional Architecture
- Brick Exterior Construction
- Slab Foundation
- Shingle Roof
- Lead Paint Disclosure
Interior Spaces
- 776 Sq Ft Home
- 1-Story Property
- Open Floorplan
- High Ceiling
- Recessed Lighting
- Living Room
- Dining Room
- Smart Locks
Kitchen
- Eat-In Kitchen
- Oven
- Range
- Microwave
- Dishwasher
- Granite Countertops
Flooring
- Wood
- Ceramic Tile
Bedrooms and Bathrooms
- 2 Bedrooms
- 1 Full Bathroom
- Bathtub with Shower
Laundry
- Laundry closet
- Stacked Washer and Dryer
Parking
- 2 Parking Spaces
- 2 Open Parking Spaces
Outdoor Features
- Patio
- Front Porch
Schools
- Carrboro Elementary School
- Smith Middle School
- Chapel Hill High School
Utilities
- Forced Air Heating and Cooling System
- High Speed Internet
- Cable TV Available
Listing and Financial Details
- Assessor Parcel Number 9778783758.030
Community Details
Overview
- Association fees include insurance, ground maintenance, maintenance structure, trash
- The Flats HOA, Phone Number (919) 240-4045
- The Flats Condos
- The Flats Condominiums Subdivision
- Maintained Community
- Community Parking
Amenities
- Trash Chute
Map
Home Values in the Area
Average Home Value in this Area
Property History
| Date | Event | Price | Change | Sq Ft Price |
|---|---|---|---|---|
| 08/13/2024 08/13/24 | Sold | $328,000 | -2.1% | $423 / Sq Ft |
| 07/16/2024 07/16/24 | Pending | -- | -- | -- |
| 07/10/2024 07/10/24 | For Sale | $335,000 | -- | $432 / Sq Ft |
Tax History
| Year | Tax Paid | Tax Assessment Tax Assessment Total Assessment is a certain percentage of the fair market value that is determined by local assessors to be the total taxable value of land and additions on the property. | Land | Improvement |
|---|---|---|---|---|
| 2024 | $3,542 | $198,400 | $0 | $198,400 |
| 2023 | $3,481 | $198,400 | $0 | $198,400 |
| 2022 | $3,443 | $198,400 | $0 | $198,400 |
| 2021 | $3,419 | $198,400 | $0 | $198,400 |
| 2020 | $2,966 | $163,800 | $0 | $163,800 |
| 2018 | $2,904 | $163,800 | $0 | $163,800 |
| 2017 | $2,951 | $163,800 | $0 | $163,800 |
| 2016 | $2,951 | $169,705 | $26,400 | $143,305 |
| 2015 | $2,951 | $169,705 | $26,400 | $143,305 |
| 2014 | $2,895 | $169,705 | $26,400 | $143,305 |
Mortgage History
| Date | Status | Loan Amount | Loan Type |
|---|---|---|---|
| Previous Owner | $156,800 | New Conventional | |
| Previous Owner | $156,000 | New Conventional | |
| Previous Owner | $176,700 | New Conventional | |
| Previous Owner | $151,400 | New Conventional | |
| Previous Owner | $152,000 | Purchase Money Mortgage |
Deed History
| Date | Type | Sale Price | Title Company |
|---|---|---|---|
| Warranty Deed | $328,000 | None Listed On Document | |
| Interfamily Deed Transfer | -- | Title 365 | |
| Warranty Deed | $197,000 | None Available | |
| Warranty Deed | $195,000 | None Available | |
| Warranty Deed | $186,000 | None Available | |
| Warranty Deed | $190,000 | None Available |
Similar Homes in the area
Source: Doorify MLS
MLS Number: 10040194
APN: 9778783758.030
- 106 Williams St Unit 106, 106 A, 106 B
- 106 Williams St
- 506 N Greensboro St Unit 33
- 107 Hillview St
- 102 Watters Rd
- 103 Inara Ct
- 107 Hillcrest Ave Unit C and D
- 105 Fidelity St Unit B24
- 114 Glosson Cir
- 202 High St
- 198 Ridge Trail
- 502 Forest Ct
- 103 Westview Dr Unit D
- 103 Morningside Dr
- 203 Prince St
- 100 Oleander Rd
- 121 Westview Dr Unit 43
- 121 Westview Dr Unit 106
- 233 Sweet Bay Place
- 502 W Poplar Ave Unit C2






