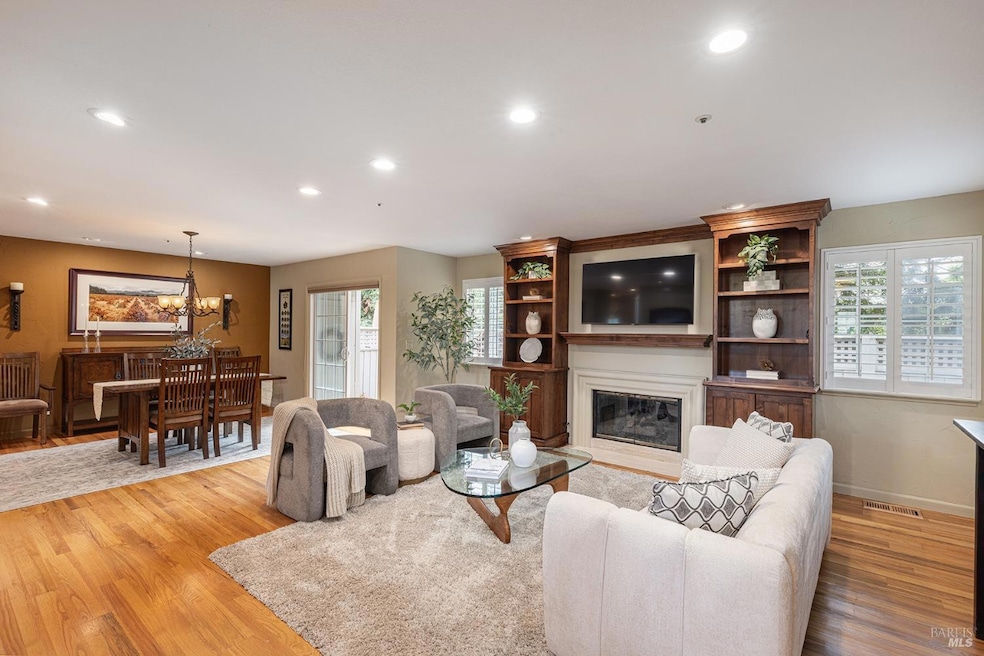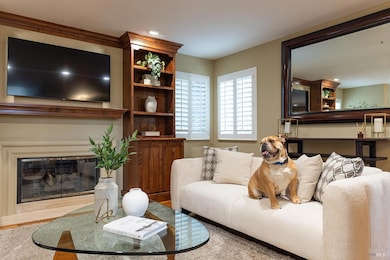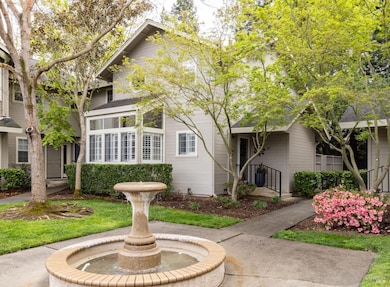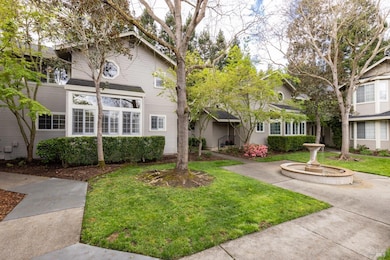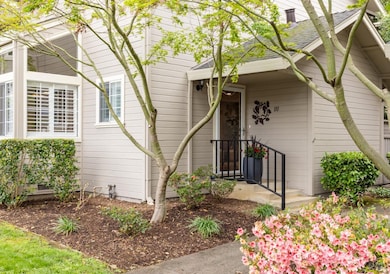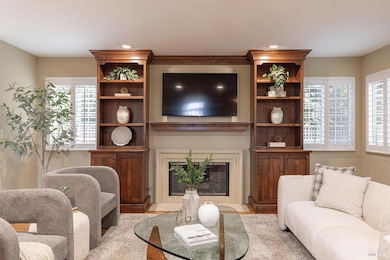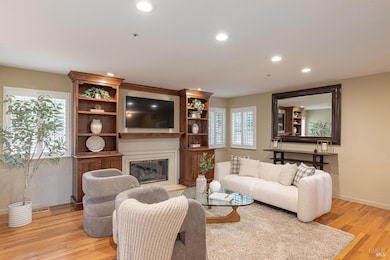
110 Valley Club Cir Napa, CA 94558
Vintage NeighborhoodEstimated payment $6,806/month
Highlights
- Pool House
- Clubhouse
- Wood Flooring
- Gated Community
- Adjacent to Greenbelt
- Park or Greenbelt View
About This Home
Rarely available, this exceptional three-bedroom residence at Napa Valley Club epitomizes refined resort living in North Napa. Within an exclusive gated community spanning 21 acres off Big Ranch Road, residents enjoy an array of resort-style amenities, such as a stunning community swimming pool, clubhouse, spa, walking trails, and lighted tennis and pickleball courts. This secluded, fully renovated 1,660 sq ft townhome is a true gem. It boasts three bedrooms, three baths, and a versatile conservatory-style space that could serve as either a bright, sunny office or breakfast spot. The inviting living area is perfect for gatherings and seamlessly connects to a modern kitchen featuring granite countertops, stainless steel appliances, including a 2024 GE Monogram refrigerator with custom paneling, a Miele dishwasher, and a large pantry. Sliding doors lead to a private patio, ideal for entertaining. The light-filled primary ensuite offers serene views of the Redwoods and is accompanied by two spacious bedrooms and a guest bath. A detached garage is conveniently located just steps from the front door. The home is updated with elegant plantation shutters and features Alder wood hardwood floors, a French country kitchen, and new heating and AC (2024). Welcome to your turnkey haven.
Open House Schedule
-
Saturday, April 26, 20252:00 to 4:00 pm4/26/2025 2:00:00 PM +00:004/26/2025 4:00:00 PM +00:00Rarely available, this exceptional three-bedroom residence at Napa Valley Club.Add to Calendar
-
Sunday, April 27, 20251:00 to 3:00 pm4/27/2025 1:00:00 PM +00:004/27/2025 3:00:00 PM +00:00Rarely available, this exceptional three-bedroom residence at Napa Valley Club.Add to Calendar
Townhouse Details
Home Type
- Townhome
Est. Annual Taxes
- $9,589
Year Built
- Built in 1989 | Remodeled
Lot Details
- 1,673 Sq Ft Lot
- Adjacent to Greenbelt
- End Unit
- West Facing Home
- Back Yard Fenced
- Landscaped
HOA Fees
- $710 Monthly HOA Fees
Parking
- 1 Car Detached Garage
- Garage Door Opener
- Auto Driveway Gate
- Guest Parking
Home Design
- Concrete Foundation
- Composition Roof
Interior Spaces
- 1,630 Sq Ft Home
- 2-Story Property
- Fireplace With Gas Starter
- Formal Entry
- Great Room
- Family Room
- Living Room with Fireplace
- Combination Dining and Living Room
- Breakfast Room
- Sun or Florida Room
- Park or Greenbelt Views
- Front Gate
Kitchen
- Walk-In Pantry
- Butlers Pantry
- Free-Standing Gas Oven
- Microwave
- Dishwasher
- Wine Refrigerator
- Granite Countertops
- Disposal
Flooring
- Wood
- Carpet
Bedrooms and Bathrooms
- 3 Bedrooms
- Primary Bedroom Upstairs
- Bathtub
Laundry
- Laundry in unit
- Dryer
- Washer
- 220 Volts In Laundry
Eco-Friendly Details
- Energy-Efficient Appliances
- Energy-Efficient HVAC
- Energy-Efficient Roof
Pool
- Pool House
- Spa
- Gas Heated Pool
- Fence Around Pool
Outdoor Features
- Enclosed patio or porch
Utilities
- Central Heating and Cooling System
- 220 Volts in Kitchen
- Gas Water Heater
- Internet Available
- Cable TV Available
Listing and Financial Details
- Assessor Parcel Number 038-510-017-000
Community Details
Overview
- Association fees include common areas, insurance on structure, maintenance exterior, ground maintenance, management, pool, recreation facility, road, roof, sewer, trash, water
- Napa Valley Club Association, Phone Number (707) 255-8236
- Napa Valley Club Subdivision
- Greenbelt
Amenities
- Community Barbecue Grill
- Clubhouse
Recreation
- Tennis Courts
- Recreation Facilities
- Community Pool
- Community Spa
Security
- Gated Community
- Carbon Monoxide Detectors
- Fire and Smoke Detector
- Fire Suppression System
Map
Home Values in the Area
Average Home Value in this Area
Tax History
| Year | Tax Paid | Tax Assessment Tax Assessment Total Assessment is a certain percentage of the fair market value that is determined by local assessors to be the total taxable value of land and additions on the property. | Land | Improvement |
|---|---|---|---|---|
| 2023 | $9,589 | $790,000 | $296,000 | $494,000 |
| 2022 | $8,763 | $719,500 | $270,000 | $449,500 |
| 2021 | $7,875 | $635,000 | $330,000 | $305,000 |
| 2020 | $7,790 | $624,000 | $324,000 | $300,000 |
| 2019 | $7,769 | $624,000 | $324,000 | $300,000 |
| 2018 | $6,624 | $520,000 | $270,000 | $250,000 |
| 2017 | $6,607 | $520,000 | $270,000 | $250,000 |
| 2016 | $5,925 | $462,000 | $242,000 | $220,000 |
| 2015 | $5,154 | $420,000 | $220,000 | $200,000 |
| 2014 | $5,896 | $485,625 | $223,125 | $262,500 |
Property History
| Date | Event | Price | Change | Sq Ft Price |
|---|---|---|---|---|
| 04/02/2025 04/02/25 | For Sale | $949,000 | -- | $582 / Sq Ft |
Deed History
| Date | Type | Sale Price | Title Company |
|---|---|---|---|
| Grant Deed | $659,000 | Napa Land Title Company | |
| Interfamily Deed Transfer | -- | -- | |
| Interfamily Deed Transfer | -- | -- |
Mortgage History
| Date | Status | Loan Amount | Loan Type |
|---|---|---|---|
| Previous Owner | $100,000 | Credit Line Revolving | |
| Previous Owner | $308,000 | Unknown | |
| Previous Owner | $260,800 | Unknown | |
| Previous Owner | $47,000 | Credit Line Revolving |
Similar Homes in Napa, CA
Source: Bay Area Real Estate Information Services (BAREIS)
MLS Number: 325028621
APN: 038-510-017
- 110 Valley Club Cir
- 6 Summerbrooke Cir
- 116 Sasha Ct
- 45 Valley Club Cir
- 83 Summerbrooke Cir
- 5 Blackberry Dr
- 2298 Vandeleur Dr
- 2274 Vandeleur Dr
- 79 Fountain Grove Cir
- 971 Serendipity Way
- 11 Fountain Grove Cir
- 13 Fountain Grove Cir
- 25 Fountain Grove Cir
- 51 Wild Rye Way
- 43 Fountain Grove Cir
- 39 Fountain Grove Cir
- 3516 Shelter Creek Dr
- 3478 Willis Dr
- 3637 Evergreen Ct
- 3500 Beckworth Dr
