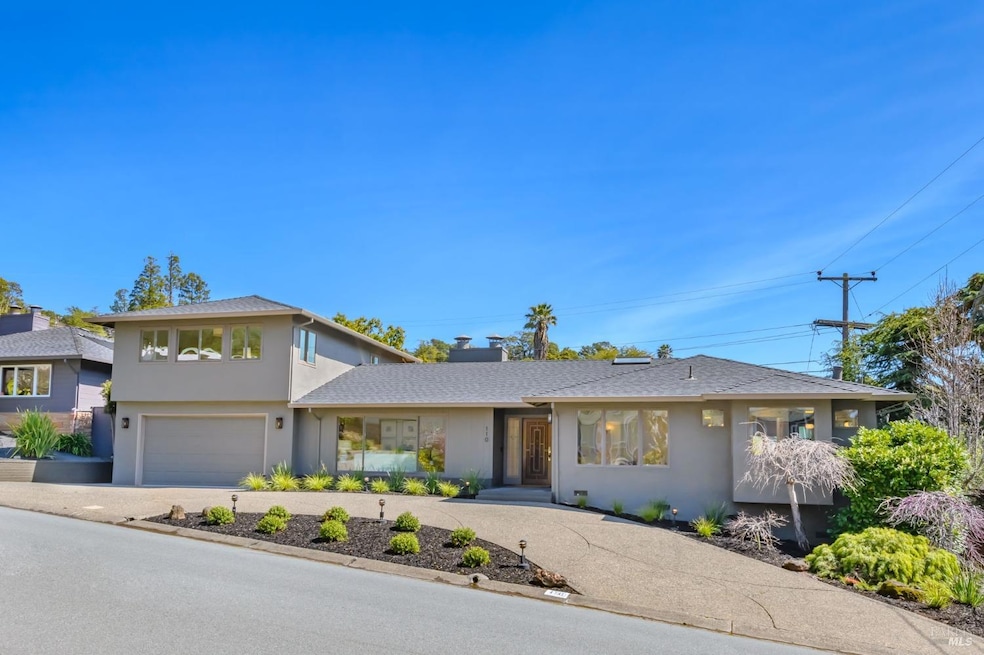
110 Via Lerida Greenbrae, CA 94904
Greenbrae/Larkspur Landing NeighborhoodHighlights
- Views of Mount Tamalpais
- Deck
- Cathedral Ceiling
- Anthony G. Bacich Elementary School Rated A
- Living Room with Fireplace
- Wood Flooring
About This Home
As of April 2025Welcome to this stunning 4 bd home, perfectly located in the flats of one of Greenbrae's most sought-after streets. The heart of the home is an open-concept great room boasting vaulted ceilings, skylights, fireplace, and recessed lighting. The spacious kitchen features an expansive island, plenty of cabinet space and stainless-steel appliances. Seamless flow from the kitchen/family room to the backyard enhances the indoor-outdoor lifestyle that makes Marin living so desirable. The sunny, flat backyard is designed for both relaxation and entertaining, with multiple seating areas, lush garden spaces, and plenty of room to play. Just off the great room is the living room with fireplace and large windows. The main level includes a luxurious primary suite with 2 large walk-in closets and a spa-like bathroom with dual sinks, a glass-enclosed shower, and soaking tub. A private deck off the suite provides the perfect spot to enjoy your morning coffee or just relax in the morning sun. An additional bedroom and full bathroom complete the main level. Upstairs, 2 more spacious bedrooms and a full bath create an ideal retreat for family or guests. Additional highlights of this home include dual-pane windows throughout, new carpet, fresh interior paint, and 2 car garage. Excellent location!
Home Details
Home Type
- Single Family
Est. Annual Taxes
- $6,152
Year Built
- Built in 1957 | Remodeled
Lot Details
- 7,649 Sq Ft Lot
- West Facing Home
- Wood Fence
- Back Yard Fenced
- Landscaped
- Front and Back Yard Sprinklers
- Low Maintenance Yard
Parking
- 2 Car Direct Access Garage
- 4 Open Parking Spaces
- Enclosed Parking
- Workshop in Garage
- Front Facing Garage
- Garage Door Opener
Home Design
- Side-by-Side
- Concrete Foundation
- Frame Construction
- Composition Roof
- Stucco
Interior Spaces
- 2,717 Sq Ft Home
- 2-Story Property
- Wet Bar
- Beamed Ceilings
- Cathedral Ceiling
- Raised Hearth
- Gas Fireplace
- Formal Entry
- Great Room
- Family Room Off Kitchen
- Living Room with Fireplace
- 2 Fireplaces
- Workshop
- Storage Room
- Views of Mount Tamalpais
- Attic
Kitchen
- Double Self-Cleaning Oven
- Gas Cooktop
- Range Hood
- Ice Maker
- Wine Refrigerator
- Kitchen Island
- Tile Countertops
- Compactor
- Disposal
Flooring
- Wood
- Carpet
- Tile
Bedrooms and Bathrooms
- 4 Bedrooms
- Primary Bedroom on Main
- Dual Closets
- Walk-In Closet
- Bathroom on Main Level
- 3 Full Bathrooms
- Tile Bathroom Countertop
- Window or Skylight in Bathroom
Laundry
- Laundry Room
- Washer and Dryer Hookup
Home Security
- Carbon Monoxide Detectors
- Fire and Smoke Detector
Outdoor Features
- Deck
- Patio
Utilities
- No Cooling
- Central Heating
- Heating System Uses Gas
- Heating System Uses Natural Gas
- Natural Gas Connected
- Gas Water Heater
- Cable TV Available
Listing and Financial Details
- Assessor Parcel Number 070-302-15
Map
Home Values in the Area
Average Home Value in this Area
Property History
| Date | Event | Price | Change | Sq Ft Price |
|---|---|---|---|---|
| 04/08/2025 04/08/25 | Sold | $2,975,000 | +6.3% | $1,095 / Sq Ft |
| 04/01/2025 04/01/25 | Pending | -- | -- | -- |
| 03/21/2025 03/21/25 | For Sale | $2,799,000 | -- | $1,030 / Sq Ft |
Tax History
| Year | Tax Paid | Tax Assessment Tax Assessment Total Assessment is a certain percentage of the fair market value that is determined by local assessors to be the total taxable value of land and additions on the property. | Land | Improvement |
|---|---|---|---|---|
| 2024 | $6,152 | $323,516 | $55,266 | $268,250 |
| 2023 | $6,036 | $317,173 | $54,182 | $262,991 |
| 2022 | $5,948 | $310,955 | $53,120 | $257,835 |
| 2021 | $5,811 | $304,857 | $52,078 | $252,779 |
| 2020 | $5,702 | $301,732 | $51,544 | $250,188 |
| 2019 | $5,370 | $295,818 | $50,534 | $245,284 |
| 2018 | $5,030 | $290,018 | $49,543 | $240,475 |
| 2017 | $4,854 | $284,333 | $48,572 | $235,761 |
| 2016 | $4,675 | $278,759 | $47,620 | $231,139 |
| 2015 | $4,621 | $274,572 | $46,905 | $227,667 |
| 2014 | $4,360 | $269,194 | $45,986 | $223,208 |
Deed History
| Date | Type | Sale Price | Title Company |
|---|---|---|---|
| Grant Deed | $2,975,000 | First American Title | |
| Interfamily Deed Transfer | -- | None Available |
Similar Homes in the area
Source: Bay Area Real Estate Information Services (BAREIS)
MLS Number: 325024219
APN: 070-302-15
- 30 Corte Cayuga
- 299 Via Barranca
- 129 Bretano Way
- 172 Via la Cumbre
- 129 La Cuesta Dr
- 25 Oakhurst Rd
- 0 Bret Harte Rd Unit 324086137
- 30 Laderman Ln
- 35 Greenbrae Boardwalk
- 236 Tiburon Blvd
- 290 Via Casitas Unit 204
- 352 Riviera Cir
- 2130 Redwood Hwy Unit D1
- 2130 Redwood Hwy Unit F14
- 2130 Redwood Hwy Unit D2
- 151 Upper Via Casitas
- 505 S Eliseo Dr
- 124 Tiburon Blvd
- 50 Via Belardo Unit 12
- 117 Altena St
