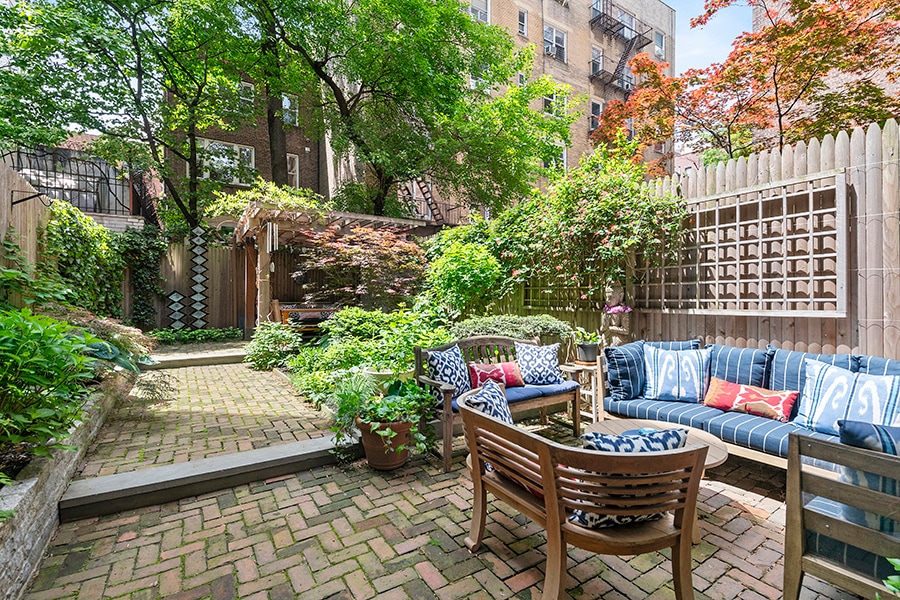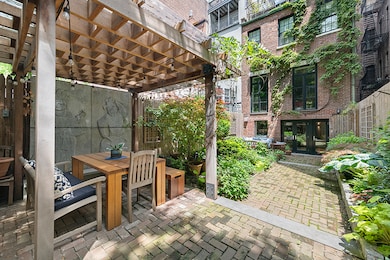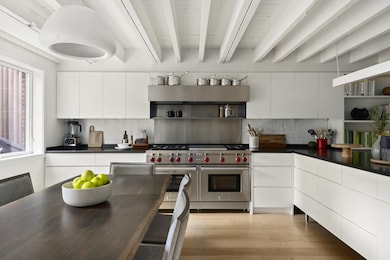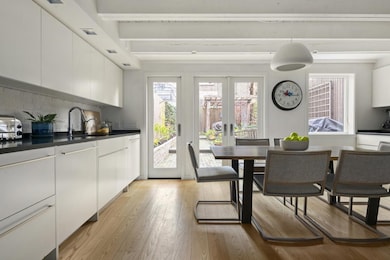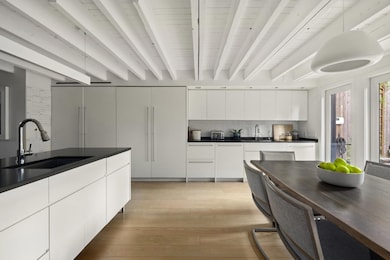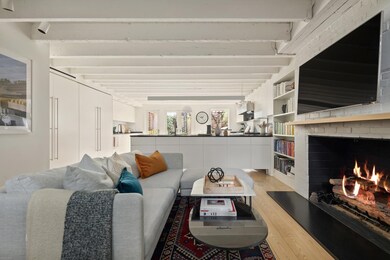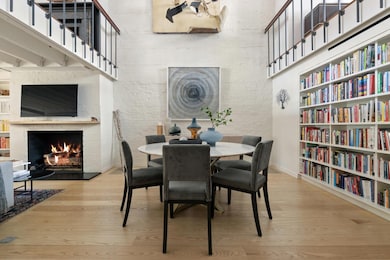
110 W 13th St New York, NY 10011
West Village NeighborhoodEstimated payment $61,057/month
Highlights
- Terrace
- 2-minute walk to 6 Avenue
- Gas Fireplace
- Sixth Avenue Elementary School Rated A
- Cooling Available
- 4-minute walk to NYC AIDS Memorial Park at St Vincent's Triangle
About This Home
Recently renovated 20'-wide home with a wide open layout and stunning parlor floor. All new HVAC, electrical, and plumbing!
Nestled on a serene, tree-lined block in the heart of Greenwich Village is 110 West 13th Street-a captivating 19th century townhouse originally built in 1844 for esteemed attorney John Lawrence. This picturesque residence, boasting 20 feet of width, seamlessly blends historic elegance with contemporary luxury, offering over 4,250 square feet of meticulously curated living space.
As you step through the original stoop and custom ironwork, the home unveils a harmonious fusion of classic architectural charm and modern functionality. Towering double-height ceilings on the parlor floor create an awe-inspiring sense of space, seamlessly integrating the grandeur of the open-plan layout.
The ground floor unfolds into a sophisticated, double-height dining room and a recently renovated chef's kitchen. This chef's haven features top-of-the-line Wolf and Sub-Zero appliances, twin dishwashers, bespoke cabinetry, and a spacious island-a culinary sanctuary perfect for intimate gatherings. Entertainment and relaxation intertwine effortlessly throughout this floor. A tranquil office space sits in front and the lush rear garden offers a private oasis for al fresco dining or leisurely afternoons in the sun.
Ascend the staircase to five generously appointed bedrooms, including the primary suite bathed in southern light, complete with custom closets and a luxurious marble bathroom. An additional south-facing terrace offers a serene retreat to soak in the surrounding urban vistas.
110 West 13th Street offers a convenient location just steps away from Greenwich Village's finest dining, shopping, and entertainment offerings. Immerse yourself in the rich tapestry of Greenwich Village life, where every corner tells a story of timeless allure and sophistication. This unique home encapsulates the epitome of refined townhouse living, with a seamless fusion of historic charm and contemporary flair in the heart of New York City.
Home Details
Home Type
- Single Family
Est. Annual Taxes
- $44,496
Year Built
- Built in 1899
Lot Details
- 2,060 Sq Ft Lot
- Lot Dimensions are 103.00x20.00
Interior Spaces
- 4,250 Sq Ft Home
- 1-Story Property
- Gas Fireplace
Bedrooms and Bathrooms
- 5 Bedrooms
Laundry
- Laundry in unit
- Washer Dryer Allowed
- Washer Hookup
Additional Features
- Terrace
- Cooling Available
Community Details
- Greenwich Village Subdivision
Listing and Financial Details
- Legal Lot and Block 0016 / 01824
Map
Home Values in the Area
Average Home Value in this Area
Tax History
| Year | Tax Paid | Tax Assessment Tax Assessment Total Assessment is a certain percentage of the fair market value that is determined by local assessors to be the total taxable value of land and additions on the property. | Land | Improvement |
|---|---|---|---|---|
| 2024 | $46,379 | $230,915 | $130,200 | $182,632 |
| 2023 | $44,996 | $221,558 | $38,723 | $182,835 |
| 2022 | $41,726 | $790,140 | $130,200 | $659,940 |
| 2021 | $43,988 | $849,060 | $130,200 | $718,860 |
| 2020 | $43,175 | $756,060 | $130,200 | $625,860 |
| 2019 | $40,254 | $586,320 | $130,200 | $456,120 |
| 2018 | $37,637 | $184,632 | $43,587 | $141,045 |
| 2017 | $35,507 | $174,182 | $44,223 | $129,959 |
| 2016 | $34,821 | $174,182 | $59,702 | $114,480 |
| 2015 | $19,599 | $169,978 | $66,628 | $103,350 |
| 2014 | $19,599 | $160,358 | $75,434 | $84,924 |
Property History
| Date | Event | Price | Change | Sq Ft Price |
|---|---|---|---|---|
| 01/31/2025 01/31/25 | Price Changed | $10,275,000 | -6.5% | $2,418 / Sq Ft |
| 04/19/2024 04/19/24 | For Sale | $10,995,000 | -- | $2,587 / Sq Ft |
Mortgage History
| Date | Status | Loan Amount | Loan Type |
|---|---|---|---|
| Closed | $500,000 | No Value Available | |
| Closed | $1,500,000 | No Value Available | |
| Closed | $500,000 | No Value Available | |
| Closed | $200,000 | No Value Available |
Similar Homes in New York, NY
Source: Real Estate Board of New York (REBNY)
MLS Number: RLS10978813
APN: 0608-0034
- 110 W 13th St
- 143 W 13th St Unit 102
- 136 W 13th St Unit C
- 101 W 12th St Unit 5J
- 101 W 12th St Unit 9D
- 101 W 12th St Unit 6MN
- 101 W 12th St Unit 20C
- 101 W 12th St Unit 4S
- 101 W 12th St Unit 12-E
- 101 W 12th St Unit 17B
- 101 W 12th St Unit 7C
- 101 W 12th St Unit 7B
- 101 W 12th St Unit 5K
- 101 W 12th St Unit 12R
- 101 W 12th St Unit 9O
- 137 W 12th St Unit 3/5
- 130 W 12th St Unit 2B
- 130 W 12th St Unit 6B
- 65 W 13th St Unit 2C
- 65 W 13th St Unit PH-1B
