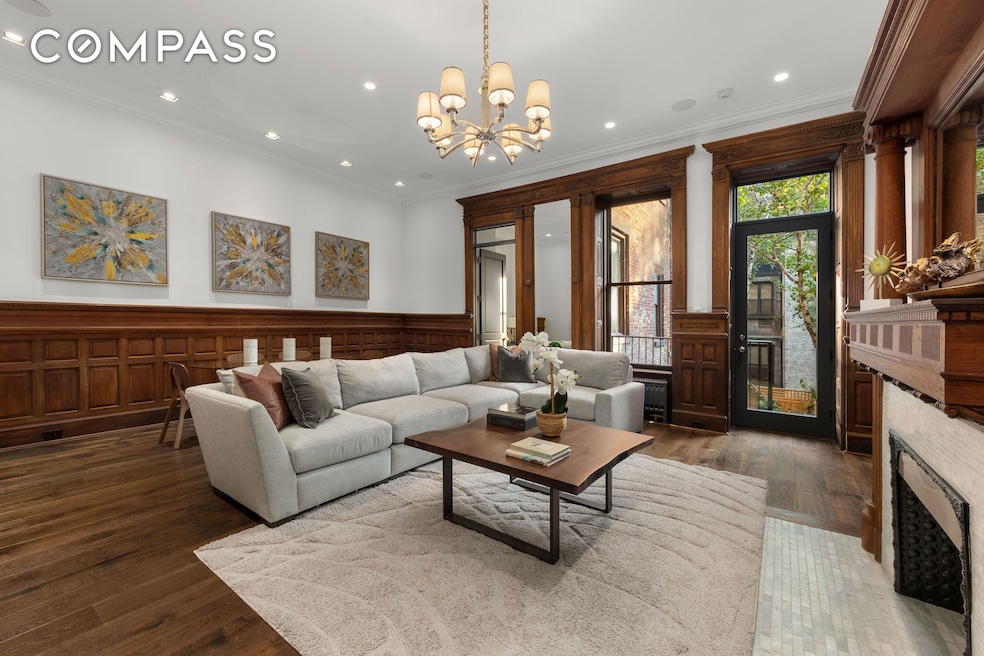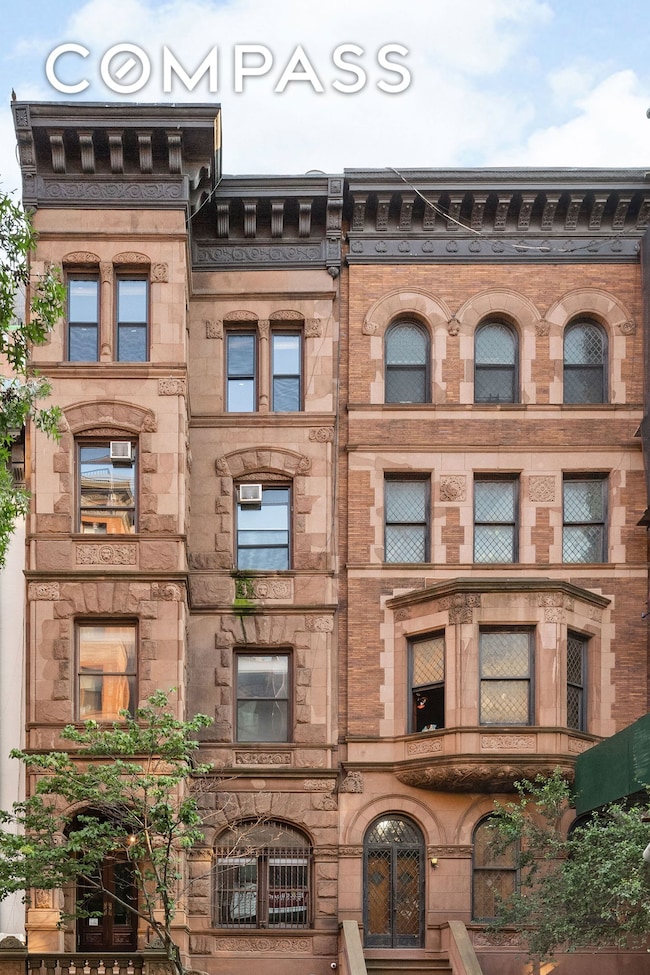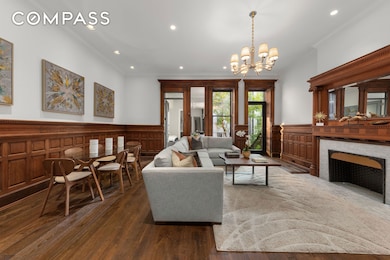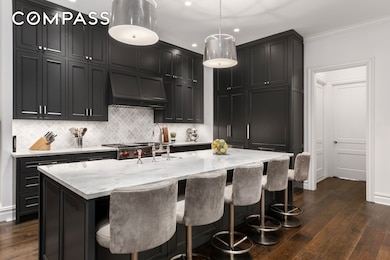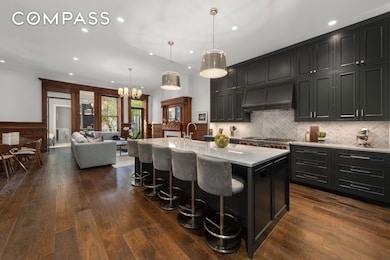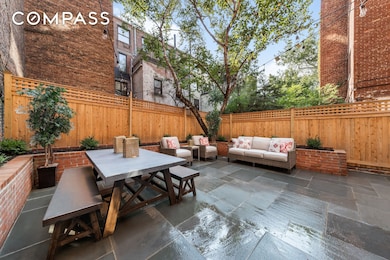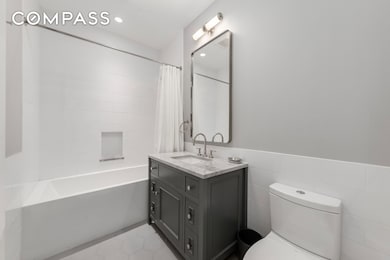
110 W 81st St New York, NY 10024
Upper West Side NeighborhoodEstimated payment $60,136/month
Highlights
- Wood Flooring
- 4-minute walk to 81 Street-Museum Of Natural History
- Private Yard
- P.S. 9 Sarah Anderson Rated A
- High Ceiling
- 2-minute walk to Theodore Roosevelt Park
About This Home
Built in 1892 by famed architecture firm Neville and Bagge, this 7,300sf 22 to 25ft wide renovated home is waiting for an owner / user with income, or investment purchaser. 110 West 81st Street is located on a landmark, treelined block across from the Museum of Natural History. It is currently configured as a 6 family home with owners duplex, floor-thru three bedroom, three one bedroom units and a top floor two bedroom.
The stunningly renovated owners' unit (duplex + partially finished cellar) greets you with a bespoke chef's kitchen with custom painted wood cabinetry, Wolf professional 6 burner range with griddle, panel front Subzero refrigerator and marble countertops. The kitchen flows into the great room featuring masterfully restored original trim & moldings and fireplace, weaving together the best of modern comfort with the grandeur of 19th century townhome life. The irregular sized lot (22' at front, 25' at back of lot) allows for a 20'+ interior dimension of the great room, giving design freedom from the standard townhome layout. There is a door on the parlor level leading down to the slate paved & landscaped backyard. Additionally on the parlor level are two king sized bedrooms, one with en suite bath and the other a hallway bathroom. The lower level features two bedrooms with en suite bathrooms in addition to the primary suite with custom steam shower, separate marble topped vanities, custom fitted walk in closet and access to the rear yard. Zoned central air conditioning throughout.
The third floor features a fully renovated three bedroom / two bathroom home with in unit washer / dryer, central heat & AC.
The fourth floor features two one bedroom units, the rear unit is fully renovated with garden views, the front unit has a rent stabilized tenant in place.
The fifth floor features a one bedroom unit and a two bedroom unit. The front facing one bedroom unit features charming views up and down the landmark block and has been fully renovated, the rear two bedroom unit has a rent stabilized tenant in place.
A unique opportunity for an approx. 3,000sf owner unit with significant upside and income.
Property Details
Home Type
- Multi-Family
Est. Annual Taxes
- $65,256
Year Built
- Built in 1900
Lot Details
- Lot Dimensions are 21.830000x102.170000
- Private Entrance
- Private Yard
Interior Spaces
- 7,330 Sq Ft Home
- 4-Story Property
- Built-In Features
- Crown Molding
- High Ceiling
- Decorative Fireplace
- Wood Flooring
- Basement Fills Entire Space Under The House
Bedrooms and Bathrooms
- 12 Bedrooms
- 11 Full Bathrooms
- Double Vanity
Laundry
- Laundry in unit
- Dryer
- Washer
Outdoor Features
- Patio
Utilities
- Forced Air Heating and Cooling System
- Heating System Uses Natural Gas
Listing and Financial Details
- Legal Lot and Block 38 / 01211
Community Details
Overview
- No Home Owners Association
- 10 Units
- Upper West Side Subdivision
Amenities
- Laundry Facilities
Map
Home Values in the Area
Average Home Value in this Area
Tax History
| Year | Tax Paid | Tax Assessment Tax Assessment Total Assessment is a certain percentage of the fair market value that is determined by local assessors to be the total taxable value of land and additions on the property. | Land | Improvement |
|---|---|---|---|---|
| 2024 | $65,267 | $522,050 | $454,500 | $415,358 |
| 2023 | $64,040 | $522,050 | $123,714 | $398,336 |
| 2022 | $61,194 | $2,077,650 | $454,500 | $1,623,150 |
| 2021 | $57,037 | $2,034,000 | $454,500 | $1,579,500 |
| 2020 | $53,711 | $2,352,600 | $454,500 | $1,898,100 |
| 2019 | $50,647 | $2,185,380 | $454,500 | $1,730,880 |
| 2018 | $51,077 | $401,577 | $100,221 | $301,356 |
| 2017 | $49,130 | $386,272 | $109,007 | $277,265 |
| 2016 | $46,110 | $357,663 | $111,253 | $246,410 |
| 2015 | $19,957 | $333,595 | $113,178 | $220,417 |
| 2014 | $19,957 | $308,906 | $125,754 | $183,152 |
Property History
| Date | Event | Price | Change | Sq Ft Price |
|---|---|---|---|---|
| 10/04/2024 10/04/24 | For Sale | $9,800,000 | -- | $1,337 / Sq Ft |
Deed History
| Date | Type | Sale Price | Title Company |
|---|---|---|---|
| Deed | $7,600,000 | -- | |
| Deed | -- | -- | |
| Deed | -- | -- |
Mortgage History
| Date | Status | Loan Amount | Loan Type |
|---|---|---|---|
| Open | $4,810,000 | Commercial | |
| Previous Owner | $2,515,000 | Commercial | |
| Previous Owner | $1,075,975 | Commercial | |
| Previous Owner | $1,790,000 | Commercial | |
| Previous Owner | $189,142 | Commercial | |
| Previous Owner | $120,000 | Commercial |
About the Listing Agent

A native New Yorker, born and raised on the Upper West Side, Chris has a passion for, and deep knowledge of Manhattan’s diverse neighborhoods. Growing up in both New York & London gives Chris a unique perspective on city living and led to a love for photography and architecture. Combined with an interest in finance and research, New York City real estate found him early. He has spent his near 20-year career helping his clients make moves, big and small. Now, Chris & his mom, Noni Connor, have
Christopher's Other Listings
Source: Real Estate Board of New York (REBNY)
MLS Number: RLS11013853
APN: 1211-0038
- 119 W 80th St Unit 2F
- 119 W 80th St Unit 3F
- 101 W 80th St Unit 5BCD
- 101 W 80th St Unit 7 D
- 101 W 81st St Unit 701/702
- 101 W 81st St Unit 222
- 101 W 81st St Unit 523
- 101 W 81st St Unit 319
- 101 W 81st St Unit 615/616
- 100 W 80th St Unit 5B
- 102 W 80th St Unit 14
- 102 W 80th St Unit 87
- 102 W 80th St Unit 16
- 102 W 80th St Unit 81
- 145 W 80th St Unit 3F
- 140 W 81st St Unit 2 B
- 140 W 81st St Unit 3
- 140 W 81st St Unit 4
- 140 W 81st St Unit 5
- 140 W 81st St Unit PH
