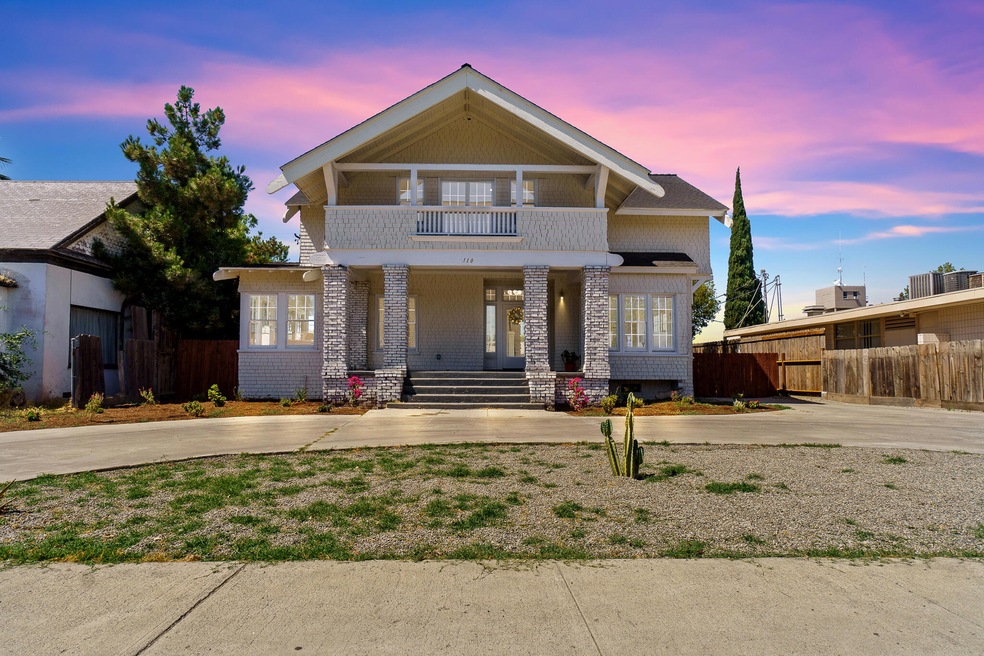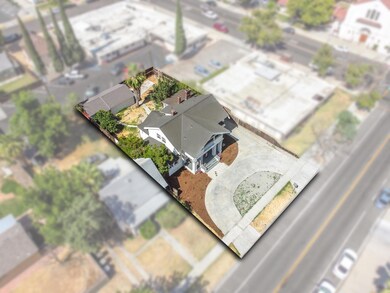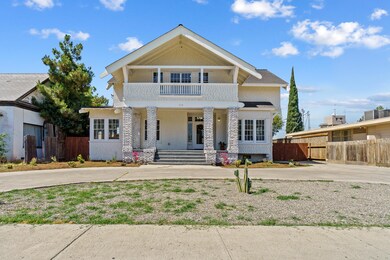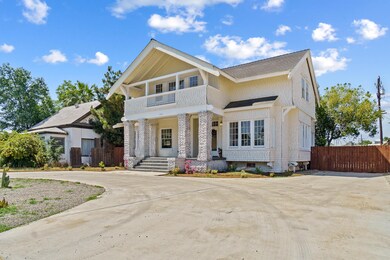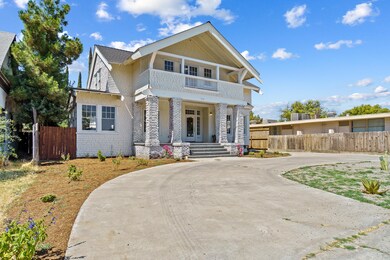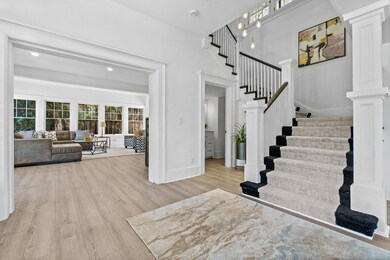
110 W Florinda St Hanford, CA 93230
Highlights
- Property is near a park
- No HOA
- Breakfast Area or Nook
- Bonus Room
- Covered patio or porch
- 1-minute walk to Lacey Park
About This Home
As of October 2024Step into this stunning two-story NE Hanford home featuring 4 bedrooms and 2.5 baths, seamlessly blending contemporary updates with the timeless charm of its original 1910 character. Boasting multiple living spaces, this residence is perfect for those who love to entertain or savvy investors seeking potential income opportunities. As you approach, the home's curb appeal is undeniable with its U-shaped driveway and charming covered front porch leading into the grand foyer. The formal living room invites you with a cozy fireplace, built-in shelves, and an abundance of natural light from numerous windows. The formal dining room continues the theme with a beautiful shiplap wall and more windows that flood the space with light. The mudroom with laundry hookups adds practicality to everyday living, while the kitchen stands out with its breakfast nook, gold finishes, ample cabinets, stylish tile backsplash, and luxurious quartz counters. The adjoining family room features high ceilings and plenty of windows, creating an airy and inviting atmosphere. A stylish powder room with a new vanity completes the main level. Upstairs, the guest bathroom is elegantly appointed with gold hardware, quartz counters, and a new vanity. All bedrooms sit upstairs, including the master suite - a retreat unto itself with his and her closets, dual sinks, gold hardware, a step-in shower with tile walls, and a bonus space currently used as a yoga area. Outside, the backyard presents a generously-sized outbuilding, along with a small RV gate—perfect for a workshop, studio, or extra storage, catering to a variety of lifestyle needs. This home truly offers a unique blend of historic charm and modern amenities, making it a rare find in today's market.
Home Details
Home Type
- Single Family
Est. Annual Taxes
- $3,368
Year Built
- Built in 1910 | Remodeled
Lot Details
- 8,922 Sq Ft Lot
- Back and Front Yard
Parking
- 2 Car Garage
- No Garage
Home Design
- Composition Roof
Interior Spaces
- 3,085 Sq Ft Home
- 2-Story Property
- Ceiling Fan
- Recessed Lighting
- Family Room
- Living Room with Fireplace
- Dining Room
- Bonus Room
- Laminate Flooring
- Laundry on main level
Kitchen
- Breakfast Area or Nook
- Oven
- Gas Range
- Range Hood
- Dishwasher
- Disposal
Bedrooms and Bathrooms
- 4 Bedrooms
- Dual Closets
Utilities
- Central Heating and Cooling System
- Natural Gas Connected
Additional Features
- Covered patio or porch
- Property is near a park
Community Details
- No Home Owners Association
Listing and Financial Details
- Assessor Parcel Number 010154006000
Map
Home Values in the Area
Average Home Value in this Area
Property History
| Date | Event | Price | Change | Sq Ft Price |
|---|---|---|---|---|
| 10/30/2024 10/30/24 | Sold | $415,000 | -2.4% | $135 / Sq Ft |
| 09/24/2024 09/24/24 | Pending | -- | -- | -- |
| 08/27/2024 08/27/24 | Price Changed | $424,999 | -1.2% | $138 / Sq Ft |
| 08/01/2024 08/01/24 | Price Changed | $429,999 | -4.4% | $139 / Sq Ft |
| 07/05/2024 07/05/24 | For Sale | $450,000 | -- | $146 / Sq Ft |
Tax History
| Year | Tax Paid | Tax Assessment Tax Assessment Total Assessment is a certain percentage of the fair market value that is determined by local assessors to be the total taxable value of land and additions on the property. | Land | Improvement |
|---|---|---|---|---|
| 2023 | $3,368 | $168,275 | $38,246 | $130,029 |
| 2022 | $1,742 | $164,977 | $37,497 | $127,480 |
| 2021 | $1,703 | $161,743 | $36,762 | $124,981 |
| 2020 | $1,720 | $160,084 | $36,385 | $123,699 |
| 2019 | $1,690 | $156,946 | $35,672 | $121,274 |
| 2018 | $1,640 | $153,869 | $34,973 | $118,896 |
| 2017 | $1,614 | $150,852 | $34,287 | $116,565 |
| 2016 | $1,591 | $147,894 | $33,615 | $114,279 |
| 2015 | $1,580 | $145,672 | $33,110 | $112,562 |
| 2014 | $1,547 | $142,818 | $32,461 | $110,357 |
Mortgage History
| Date | Status | Loan Amount | Loan Type |
|---|---|---|---|
| Open | $373,500 | New Conventional | |
| Previous Owner | $210,000 | New Conventional | |
| Previous Owner | $126,102 | Unknown | |
| Previous Owner | $127,979 | Unknown |
Deed History
| Date | Type | Sale Price | Title Company |
|---|---|---|---|
| Grant Deed | -- | First American Title Company | |
| Grant Deed | $415,000 | First American Title Company | |
| Grant Deed | $210,000 | Chicago Title Company | |
| Grant Deed | -- | -- | |
| Grant Deed | -- | -- |
Similar Homes in Hanford, CA
Source: Tulare County MLS
MLS Number: 230184
APN: 010-154-006-000
- 116 W Elm St
- 226 W Bush St
- 710 N Irwin St
- 320 W Florinda St
- 414 W Cameron St
- 300 E Ivy St
- 420 W Myrtle St
- 1201 Middleton St
- 1320 N Irwin St
- 406 E Myrtle St
- 318 E 11th St
- 1016 N White St
- 432 Porter St
- 209 E 10th St
- 1212 N 11th Ave
- 1408 N Green St
- 1511 Middleton St
- 621 E Florinda St
- 24 E Grangeville Blvd
- 9 E Grangeville Blvd
