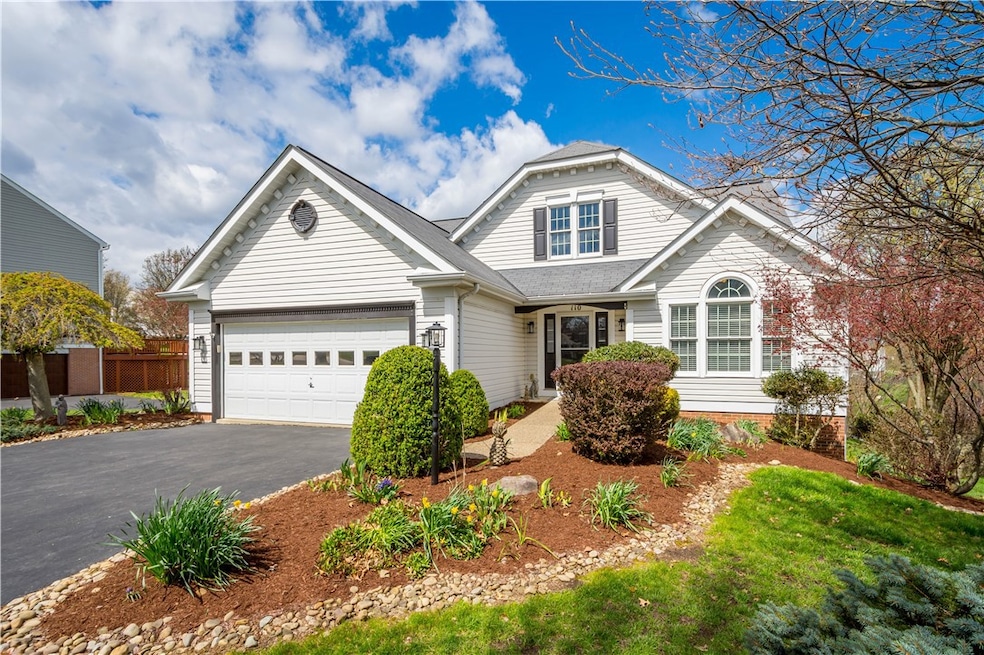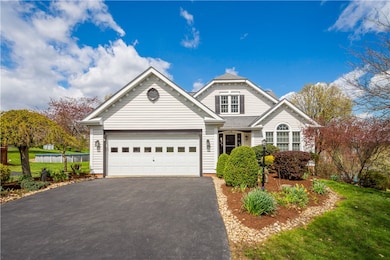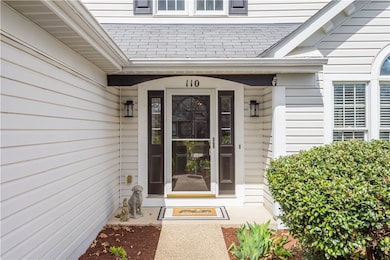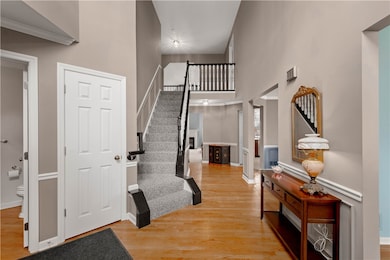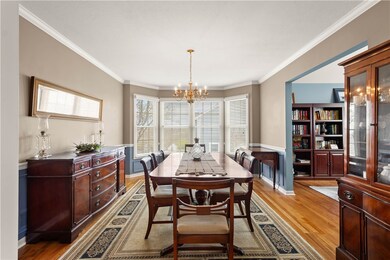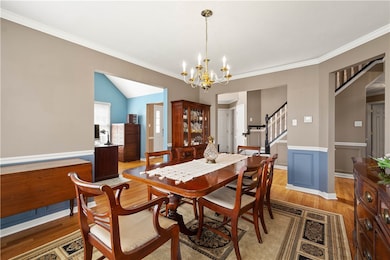
$530,000
- 4 Beds
- 3.5 Baths
- 2,838 Sq Ft
- 334 Crossing Dr
- Eighty Four, PA
Welcome to Your Dream Home!Located in the serene Eighty Four community, this stunning property blends modern elegance with comfort. With 4 bedrooms, 3.5 bathrooms, and 2,838 sq. ft., it meets all your needs.Open-Concept LivingThe spacious living area seamlessly connects to a bright kitchen featuring high-end appliances and a large island, perfect for entertaining.Luxurious Master
Candy Oxenrider BERKSHIRE HATHAWAY THE PREFERRED REALTY
