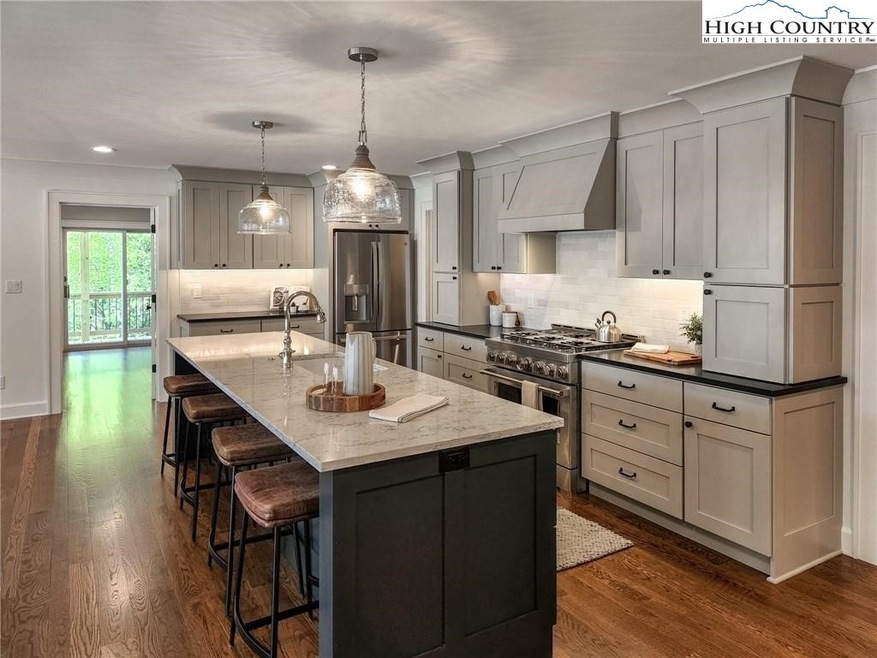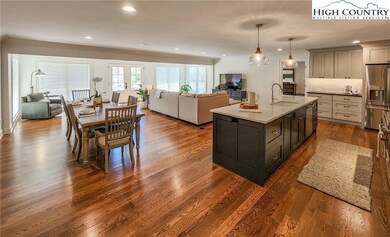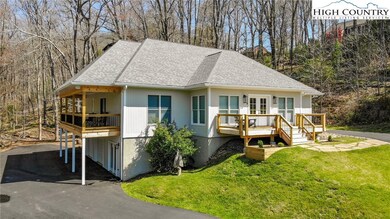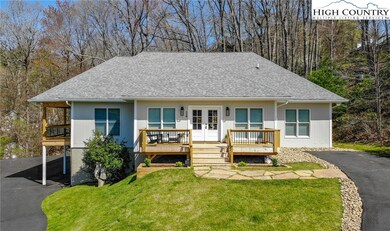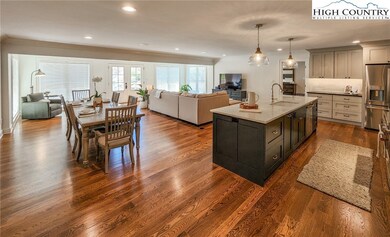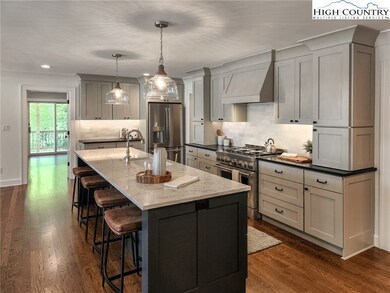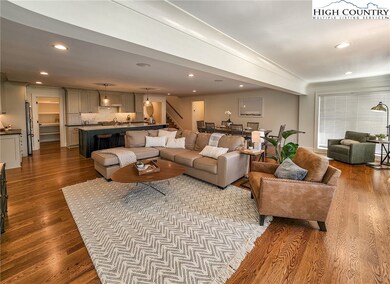
Highlights
- Home Theater
- Spa
- No HOA
- Hardin Park Elementary School Rated A
- Traditional Architecture
- Porch
About This Home
As of November 2022Walk to downtown Boone from this FULLY RENOVATED home! No detail has been left untouched, including new 5 zone HVAC system (two 3 ton natural gas furnaces, 16 SEER A/C unit and Honeywell thermostats with WiFi), all new plumbing, blown-in insulation, tankless (natural gas) water heater, and updated lighting throughout (predominately LED). Stunning kitchen with top of the line appliances, new cabinets and stunning granite countertops. Bathrooms have been fully and beautifully renovated with upscale finishes, white oak flooring throughout, and fresh interior and exterior paint. New solid core interior doors, trim and crown moulding. Outside, there are new decks, a salt water hot tub, natural gas firepit, and gas grill hook-up. New aluminum gutters and freshly paved driveways (one leading to both upper and lower levels, offering level entry, plentiful parking and access to an oversized 2+ car garage)! No detail has been left unfinished.
Home Details
Home Type
- Single Family
Est. Annual Taxes
- $4,338
Year Built
- Built in 1997
Lot Details
- 0.57 Acre Lot
Parking
- 2 Car Garage
- Basement Garage
- Driveway
Home Design
- Traditional Architecture
- Slab Foundation
- Wood Frame Construction
- Shingle Roof
- Architectural Shingle Roof
- Wood Siding
Interior Spaces
- 3-Story Property
- Wet Bar
- Window Treatments
- Home Theater
- Partially Finished Basement
- Basement Fills Entire Space Under The House
Kitchen
- Gas Range
- Recirculated Exhaust Fan
- Microwave
- Dishwasher
Bedrooms and Bathrooms
- 4 Bedrooms
Laundry
- Laundry on main level
- Dryer
- Washer
Outdoor Features
- Spa
- Open Patio
- Fire Pit
- Porch
Schools
- Hardin Park Elementary School
- Watauga High School
Utilities
- Forced Air Heating and Cooling System
- Heating System Uses Gas
- Tankless Water Heater
- Gas Water Heater
- High Speed Internet
- Cable TV Available
Community Details
- No Home Owners Association
Listing and Financial Details
- Assessor Parcel Number 2910-09-0553-000
Map
Home Values in the Area
Average Home Value in this Area
Property History
| Date | Event | Price | Change | Sq Ft Price |
|---|---|---|---|---|
| 11/01/2022 11/01/22 | Sold | $1,250,000 | -10.7% | $268 / Sq Ft |
| 05/02/2022 05/02/22 | For Sale | $1,399,000 | +229.2% | $300 / Sq Ft |
| 10/30/2020 10/30/20 | Sold | $425,000 | 0.0% | $130 / Sq Ft |
| 10/28/2020 10/28/20 | For Sale | $425,000 | -- | $130 / Sq Ft |
Tax History
| Year | Tax Paid | Tax Assessment Tax Assessment Total Assessment is a certain percentage of the fair market value that is determined by local assessors to be the total taxable value of land and additions on the property. | Land | Improvement |
|---|---|---|---|---|
| 2021 | $0 | $505,100 | $80,000 | $425,100 |
| 2020 | $4,186 | $505,100 | $80,000 | $425,100 |
| 2019 | $0 | $505,100 | $80,000 | $425,100 |
| 2018 | $3,934 | $505,100 | $80,000 | $425,100 |
| 2017 | $3,732 | $505,100 | $80,000 | $425,100 |
| 2013 | -- | $476,900 | $80,000 | $396,900 |
Mortgage History
| Date | Status | Loan Amount | Loan Type |
|---|---|---|---|
| Open | $490,000 | Commercial | |
| Closed | $340,000 | Commercial |
Deed History
| Date | Type | Sale Price | Title Company |
|---|---|---|---|
| Warranty Deed | $425,000 | None Available | |
| Quit Claim Deed | -- | None Available | |
| Warranty Deed | -- | None Available |
Similar Homes in Boone, NC
Source: High Country Association of REALTORS®
MLS Number: 237137
APN: 2910-09-0553-000
- TBD Saddle Rd
- 127 North St
- 627 W King St
- TBD Summit St
- 229 E King St Unit 50
- 229 E King St Unit 24
- 110 Summit St
- 713 W King St
- Lot 51 Lady Slipper Ln
- 890 W King St
- 237 Pine St
- Lot 60 Fire Pink Rd
- 268 Farthing St
- Lot 73 Dwarf Iris Ln
- 259 Ridge View Dr Unit B
- 324 Highway 105 Extension Unit 5
- 233 Ridge View Dr Unit A
- 233 Ridge View Dr Unit B
- 190 Chestnut Dr
- 347 Howards Knob Rd
