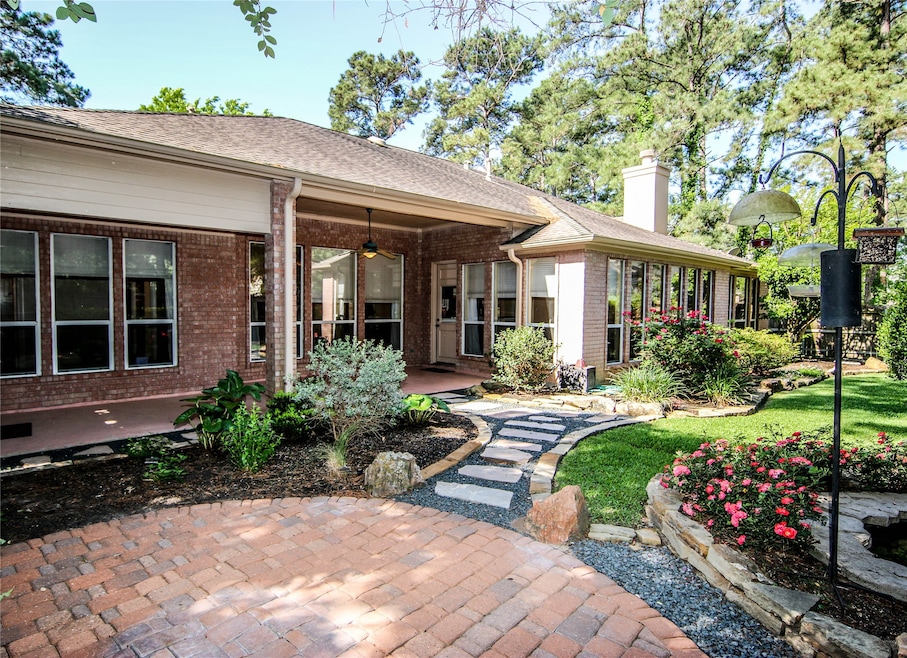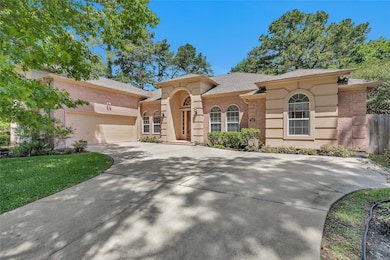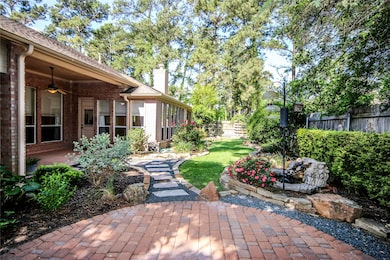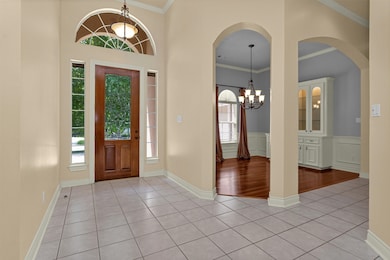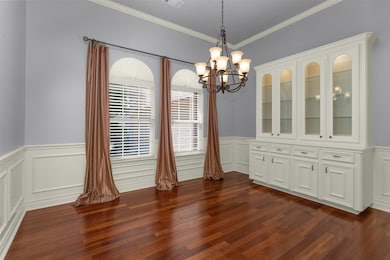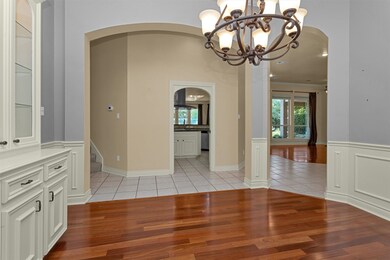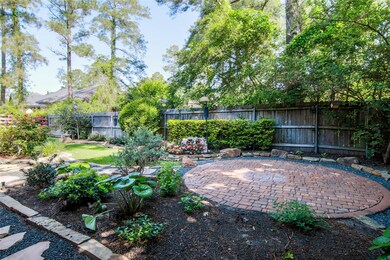
110 Wick Willow Dr Montgomery, TX 77356
Lake Conroe NeighborhoodEstimated payment $3,619/month
Highlights
- Marina
- Boat Ramp
- Fitness Center
- Montgomery Elementary School Rated A
- Golf Course Community
- Tennis Courts
About This Home
Located in the gated, country-club community of Bentwater on the shores of Lake Conroe, this is essentially a one-story home which also has a fully-finished bonus room above the garage. Situated in a garden-like setting, the fully-fenced backyard features a built-in water feature/fountain/coy pond which sits alongside a paver patio designed to accomodate a standalone portable firepit and/or casual patio table and chairs. Inside features an open floorplan, three bedrooms with 2.5 baths plus a separate study/office with built-ins. Exterior is all brick. This section of Bentwater features mature trees and a very convenient location, being close to the West Gate and FM1097 for quick/easy access to both Montgomery, Willis and I-45. Plus you're only a few hundred yards from the country club, sports/health club & pool, tennis courts, pickleball courts, driving range and two putting greens. Served by exemplary Montgomery Independent School District. Masters Golf available.
Home Details
Home Type
- Single Family
Est. Annual Taxes
- $8,853
Year Built
- Built in 1997
Lot Details
- 9,744 Sq Ft Lot
- Lot Dimensions are 88x115
- South Facing Home
- Back Yard Fenced
- Sprinkler System
- Cleared Lot
HOA Fees
- $96 Monthly HOA Fees
Parking
- 2 Car Attached Garage
- Oversized Parking
- Garage Door Opener
- Driveway
- Golf Cart Garage
Home Design
- Traditional Architecture
- Brick Exterior Construction
- Pillar, Post or Pier Foundation
- Slab Foundation
- Composition Roof
- Wood Siding
- Stucco
Interior Spaces
- 3,219 Sq Ft Home
- 1.5-Story Property
- Crown Molding
- High Ceiling
- Ceiling Fan
- Gas Log Fireplace
- Window Treatments
- Formal Entry
- Family Room Off Kitchen
- Living Room
- Breakfast Room
- Dining Room
- Open Floorplan
- Home Theater
- Home Office
- Game Room
- Utility Room
- Washer and Gas Dryer Hookup
- Fire and Smoke Detector
Kitchen
- Breakfast Bar
- Electric Oven
- Gas Cooktop
- Microwave
- Dishwasher
- Kitchen Island
- Granite Countertops
- Disposal
Flooring
- Wood
- Carpet
- Tile
Bedrooms and Bathrooms
- 3 Bedrooms
- Double Vanity
- Single Vanity
- Hydromassage or Jetted Bathtub
- Bathtub with Shower
- Separate Shower
Eco-Friendly Details
- Energy-Efficient Windows with Low Emissivity
- Energy-Efficient Exposure or Shade
- Energy-Efficient Thermostat
- Ventilation
Outdoor Features
- Pond
- Tennis Courts
- Deck
- Covered patio or porch
Schools
- Lincoln Elementary School
- Montgomery Junior High School
- Montgomery High School
Utilities
- Forced Air Zoned Heating and Cooling System
- Heating System Uses Gas
- Programmable Thermostat
- Power Generator
Listing and Financial Details
- Seller Concessions Offered
Community Details
Overview
- Association fees include clubhouse, ground maintenance
- Bentwater Poa, Phone Number (936) 597-5532
- Built by Russell Cartwright
- Bentwater Subdivision
Amenities
- Picnic Area
- Clubhouse
Recreation
- Boat Ramp
- Marina
- Golf Course Community
- Tennis Courts
- Community Basketball Court
- Pickleball Courts
- Sport Court
- Community Playground
- Fitness Center
- Community Pool
- Park
- Dog Park
- Trails
Security
- Gated with Attendant
- Controlled Access
Map
Home Values in the Area
Average Home Value in this Area
Tax History
| Year | Tax Paid | Tax Assessment Tax Assessment Total Assessment is a certain percentage of the fair market value that is determined by local assessors to be the total taxable value of land and additions on the property. | Land | Improvement |
|---|---|---|---|---|
| 2024 | $4,398 | $486,431 | -- | -- |
| 2023 | $4,261 | $442,210 | $29,480 | $494,850 |
| 2022 | $8,073 | $402,010 | $29,480 | $442,760 |
| 2021 | $7,727 | $365,460 | $24,360 | $345,090 |
| 2020 | $7,455 | $332,240 | $24,360 | $307,880 |
| 2019 | $7,826 | $336,370 | $24,360 | $312,010 |
| 2018 | $5,509 | $321,760 | $9,750 | $312,010 |
| 2017 | $7,712 | $328,690 | $9,750 | $318,940 |
| 2016 | $7,712 | $328,690 | $9,750 | $318,940 |
| 2015 | $5,361 | $286,720 | $9,750 | $276,970 |
| 2014 | $5,361 | $269,720 | $9,750 | $276,970 |
Property History
| Date | Event | Price | Change | Sq Ft Price |
|---|---|---|---|---|
| 04/21/2025 04/21/25 | For Sale | $499,000 | -- | $155 / Sq Ft |
Deed History
| Date | Type | Sale Price | Title Company |
|---|---|---|---|
| Vendors Lien | $268,000 | Stewart Title Montgomery Cou | |
| Warranty Deed | -- | None Available | |
| Deed | -- | -- | |
| Warranty Deed | -- | -- | |
| Deed | -- | -- |
Mortgage History
| Date | Status | Loan Amount | Loan Type |
|---|---|---|---|
| Open | $268,000 | New Conventional |
Similar Homes in Montgomery, TX
Source: Houston Association of REALTORS®
MLS Number: 85186547
APN: 2615-21-00900
- 115 Wick Willow Dr
- 131 Wick Willow Dr
- 156 Monterrey Rd W
- 36 Fairfield Dr
- 34 Cordova Ct
- 60 Fairfield Dr
- 14 Darien Ct
- 22 Darien Ct
- 46 S Wind Dr
- 51 Wick Willow Rd
- 118 Wick Willow Rd
- 258 Monterrey
- 168 Wick Willow Rd
- 26 Cloverdale Ct
- 50 Cloverdale Ct
- 14 Bent Tree
- 966 Bentwater Dr
- 18 Monterrey Cove
- 7 Wycliffe Dr
- 167 Monterrey Rd E
