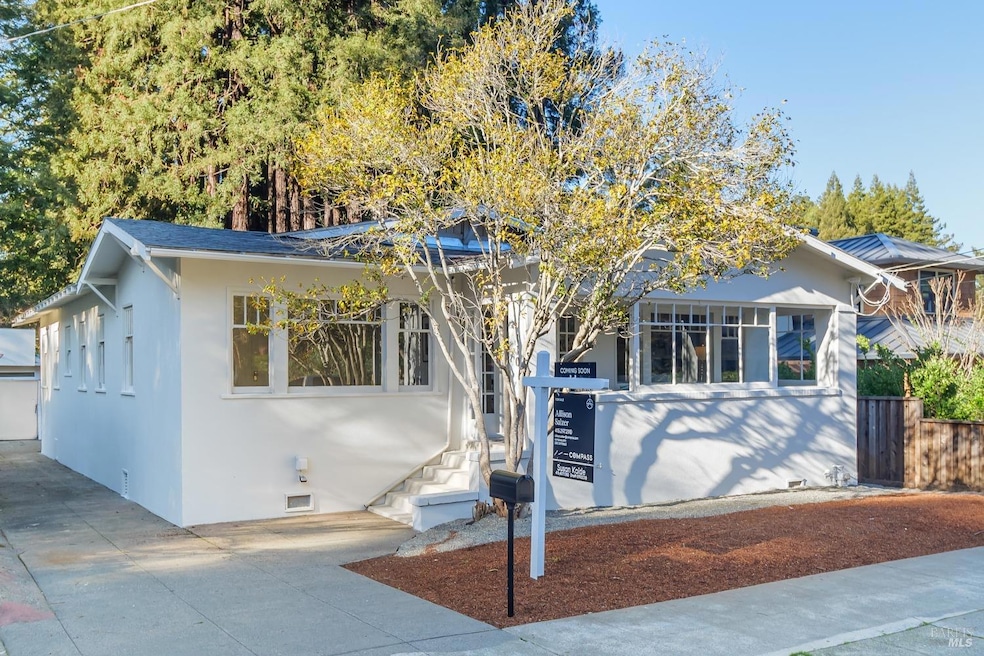
110 William Ave Larkspur, CA 94939
Highlights
- Wood Flooring
- Bonus Room
- Breakfast Area or Nook
- Neil Cummins Elementary School Rated A
- Granite Countertops
- 3-minute walk to Dolliver Park
About This Home
As of March 2025Welcome to 110 William Avenue, where old-world charm meets modern convenience in the heart of Larkspur. This delightful 1920s bungalow offers 3 bedrooms and 2.25 bathrooms, boasting approximately 2,000 square feet of thoughtfully designed living space. You are greeted by a cozy sunporch, perfect for sipping your morning coffee or watching the world go by. Step inside to take in the charmThe generous dining room is flanked by a living room featuring a wood-burning fireplace and a large kitchen, ready to be re-imagined by its new owner. Enjoy casual meals in the eat-in breakfast room, and take advantage of the mudroom that leads directly to the backyard. The basement, accessible from the backyard or kitchen, houses the laundry room and a an extra room ideal for an exercise room, workshop, or office space. Don't miss this amazing opportunity to make this charmer your own, and live a stones throw from bustling downtown Larkspur.
Home Details
Home Type
- Single Family
Est. Annual Taxes
- $21,750
Year Built
- Built in 1926
Lot Details
- 6,251 Sq Ft Lot
- Low Maintenance Yard
Parking
- 1 Car Detached Garage
Home Design
- Fixer Upper
- Composition Roof
- Stucco
Interior Spaces
- 1,965 Sq Ft Home
- 1-Story Property
- Skylights
- Wood Burning Fireplace
- Brick Fireplace
- Living Room
- Formal Dining Room
- Bonus Room
Kitchen
- Breakfast Area or Nook
- Free-Standing Gas Range
- Granite Countertops
Flooring
- Wood
- Linoleum
- Vinyl
Bedrooms and Bathrooms
- 2 Bedrooms
- Bathroom on Main Level
- 1 Full Bathroom
Laundry
- Laundry Room
- Dryer
- Washer
Basement
- Basement Fills Entire Space Under The House
- Laundry in Basement
Home Security
- Carbon Monoxide Detectors
- Fire and Smoke Detector
Outdoor Features
- Front Porch
Utilities
- No Cooling
- Central Heating
- Cable TV Available
Listing and Financial Details
- Assessor Parcel Number 021-104-14
Map
Home Values in the Area
Average Home Value in this Area
Property History
| Date | Event | Price | Change | Sq Ft Price |
|---|---|---|---|---|
| 03/14/2025 03/14/25 | Sold | $2,100,000 | 0.0% | $1,069 / Sq Ft |
| 03/14/2025 03/14/25 | Pending | -- | -- | -- |
| 03/14/2025 03/14/25 | For Sale | $2,100,000 | -- | $1,069 / Sq Ft |
Tax History
| Year | Tax Paid | Tax Assessment Tax Assessment Total Assessment is a certain percentage of the fair market value that is determined by local assessors to be the total taxable value of land and additions on the property. | Land | Improvement |
|---|---|---|---|---|
| 2024 | $21,750 | $1,836,000 | $1,224,000 | $612,000 |
| 2023 | $5,351 | $133,995 | $44,218 | $89,777 |
| 2022 | $5,179 | $131,368 | $43,351 | $88,017 |
| 2021 | $4,999 | $128,767 | $42,489 | $86,278 |
| 2020 | $4,856 | $127,447 | $42,053 | $85,394 |
| 2019 | $4,557 | $124,949 | $41,229 | $83,720 |
| 2018 | $4,074 | $122,498 | $40,420 | $82,078 |
| 2017 | $3,945 | $120,097 | $39,628 | $80,469 |
| 2016 | $3,763 | $117,742 | $38,851 | $78,891 |
| 2015 | $3,491 | $115,973 | $38,267 | $77,706 |
| 2014 | $3,311 | $113,702 | $37,518 | $76,184 |
Mortgage History
| Date | Status | Loan Amount | Loan Type |
|---|---|---|---|
| Previous Owner | $140,000 | Negative Amortization | |
| Previous Owner | $200,000 | Credit Line Revolving |
Deed History
| Date | Type | Sale Price | Title Company |
|---|---|---|---|
| Grant Deed | $2,100,000 | Old Republic Title | |
| Interfamily Deed Transfer | -- | -- |
Similar Homes in the area
Source: Bay Area Real Estate Information Services (BAREIS)
MLS Number: 325012071
APN: 021-104-14
- 115 Baltimore Ave
- 7 Walnut Ave
- 20 Elm Ave
- 33 Locust Ave
- 429 Elm Ave
- 115 Pepper Ave
- 7 Willow Ave
- 57 Olive Ave
- 4 Liberty St
- 112 Edison Ave
- 158 Larkspur Plaza Dr Unit 158
- 140 Marina Vista Ave
- 135 Redwood Ave
- 292 Larkspur Plaza Dr
- 117 Pixley Ave
- 262 Larkspur Plaza Dr
- 12 Jones Way
- 23 Sunrise Ln
- 25 Boardwalk One Unit 1
- 312 Summit Dr
