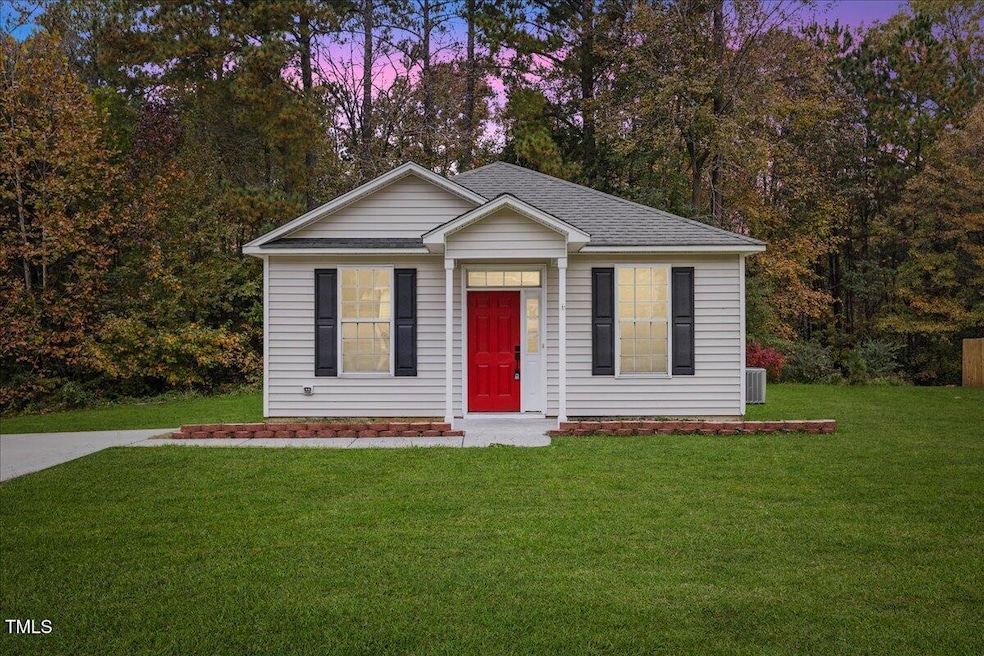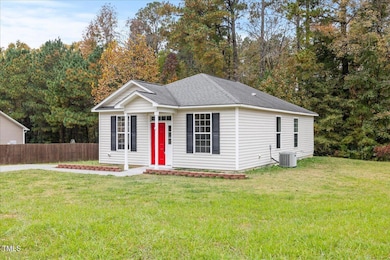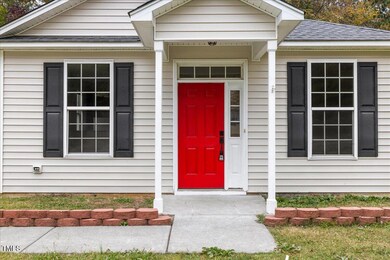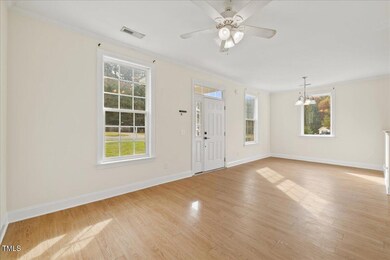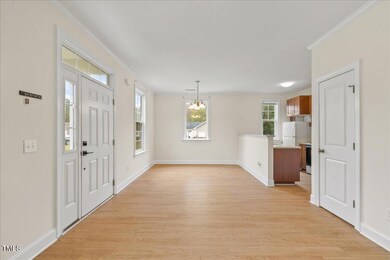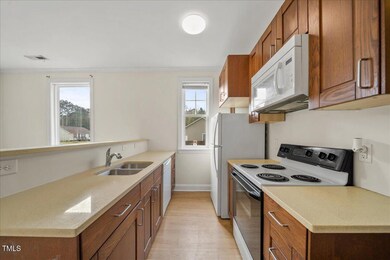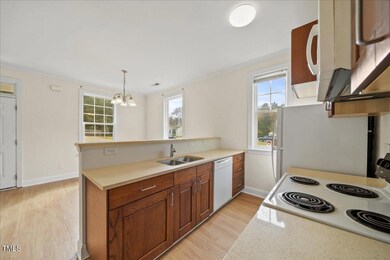
110 Wilsons Way Creedmoor, NC 27522
Highlights
- Ranch Style House
- Living Room
- Central Heating and Cooling System
- No HOA
- Luxury Vinyl Tile Flooring
- Dining Room
About This Home
As of February 2025Discover your next home at 110 Wilsons Way, a well-maintained 3-bedroom, 2-bathroom ranch in a quaint Creedmoor neighborhood.
This charming home features fresh, neutral paint throughout, enhancing the abundant natural light and creating a welcoming, airy
atmosphere.Step into a spacious open-concept living area that flows seamlessly into the dining and kitchen spaces, ideal for gatherings
and everyday living. Each bedroom is thoughtfully designed for comfort, and the primary suite offers a serene retreat with a private bath. The additional two bedrooms are perfect for guests, a home office, or even a cozy hobby room.One of the standout features of
this property is the private backyard that backs up to a beautiful tree line, providing a peaceful, natural backdrop and a sense of
seclusion. The yard is perfect for quiet mornings with coffee, or evenings spent outdoors with family and friends. 110 Wilsons Way is
conveniently located near local amenities while maintaining a tranquil, small-town feel. This home truly combines comfort, style, and
privacy in one delightful package.
Home Details
Home Type
- Single Family
Est. Annual Taxes
- $1,844
Year Built
- Built in 2014
Lot Details
- 0.26 Acre Lot
Parking
- 2 Parking Spaces
Home Design
- Ranch Style House
- Slab Foundation
- Shingle Roof
- Vinyl Siding
Interior Spaces
- 1,057 Sq Ft Home
- Ceiling Fan
- Living Room
- Dining Room
Flooring
- Carpet
- Luxury Vinyl Tile
Bedrooms and Bathrooms
- 3 Bedrooms
- 2 Full Bathrooms
Schools
- Mount Energy Elementary School
- Hawley Middle School
- S Granville High School
Utilities
- Central Heating and Cooling System
- Heat Pump System
Community Details
- No Home Owners Association
- Wilsons Way Subdivision
Listing and Financial Details
- Property held in a trust
- Assessor Parcel Number 089617110522
Map
Home Values in the Area
Average Home Value in this Area
Property History
| Date | Event | Price | Change | Sq Ft Price |
|---|---|---|---|---|
| 02/12/2025 02/12/25 | Sold | $260,000 | +2.0% | $246 / Sq Ft |
| 01/21/2025 01/21/25 | Pending | -- | -- | -- |
| 01/17/2025 01/17/25 | For Sale | $255,000 | -- | $241 / Sq Ft |
Tax History
| Year | Tax Paid | Tax Assessment Tax Assessment Total Assessment is a certain percentage of the fair market value that is determined by local assessors to be the total taxable value of land and additions on the property. | Land | Improvement |
|---|---|---|---|---|
| 2024 | $1,844 | $242,745 | $50,000 | $192,745 |
| 2023 | $1,872 | $118,842 | $20,000 | $98,842 |
| 2022 | $1,861 | $118,842 | $20,000 | $98,842 |
| 2021 | $1,856 | $118,842 | $20,000 | $98,842 |
| 2020 | $1,856 | $118,842 | $20,000 | $98,842 |
| 2019 | $1,856 | $118,842 | $20,000 | $98,842 |
| 2018 | $1,786 | $118,842 | $20,000 | $98,842 |
| 2016 | $1,691 | $105,748 | $20,000 | $85,748 |
| 2015 | $1,633 | $105,748 | $20,000 | $85,748 |
| 2014 | $343 | $20,000 | $20,000 | $0 |
| 2013 | -- | $20,000 | $20,000 | $0 |
Mortgage History
| Date | Status | Loan Amount | Loan Type |
|---|---|---|---|
| Open | $255,290 | FHA | |
| Closed | $255,290 | FHA | |
| Previous Owner | $179,025 | VA | |
| Previous Owner | $75,000 | Construction |
Deed History
| Date | Type | Sale Price | Title Company |
|---|---|---|---|
| Warranty Deed | $260,000 | None Listed On Document | |
| Warranty Deed | $260,000 | None Listed On Document | |
| Warranty Deed | $175,000 | None Available | |
| Deed | -- | None Available | |
| Warranty Deed | $115,500 | None Available | |
| Warranty Deed | $20,500 | -- |
Similar Homes in Creedmoor, NC
Source: Doorify MLS
MLS Number: 10071568
APN: 20854
- 511 W Hillsboro St Unit 30
- 209 Mill St Unit A & B
- 207 Mill St Unit A & B
- 307 Watson St
- 309 Watson St Unit A/B
- 204 Allen St Unit A & B
- 1608 Irving Place
- 202 Allen St Unit A & B
- Lot 14 Lyon St E
- 700 Quail Ct
- 505 Wild Goose Ln
- 906 Circle Dr
- 2503 N Carolina 56
- 709 Conifer Ct
- 2040 Alderman Way
- 934 Woodland Rd
- 2053 Alderman Way
- 2062 Alderman Way
- 2065 Alderman Way
- 1220 E Middleton Dr
