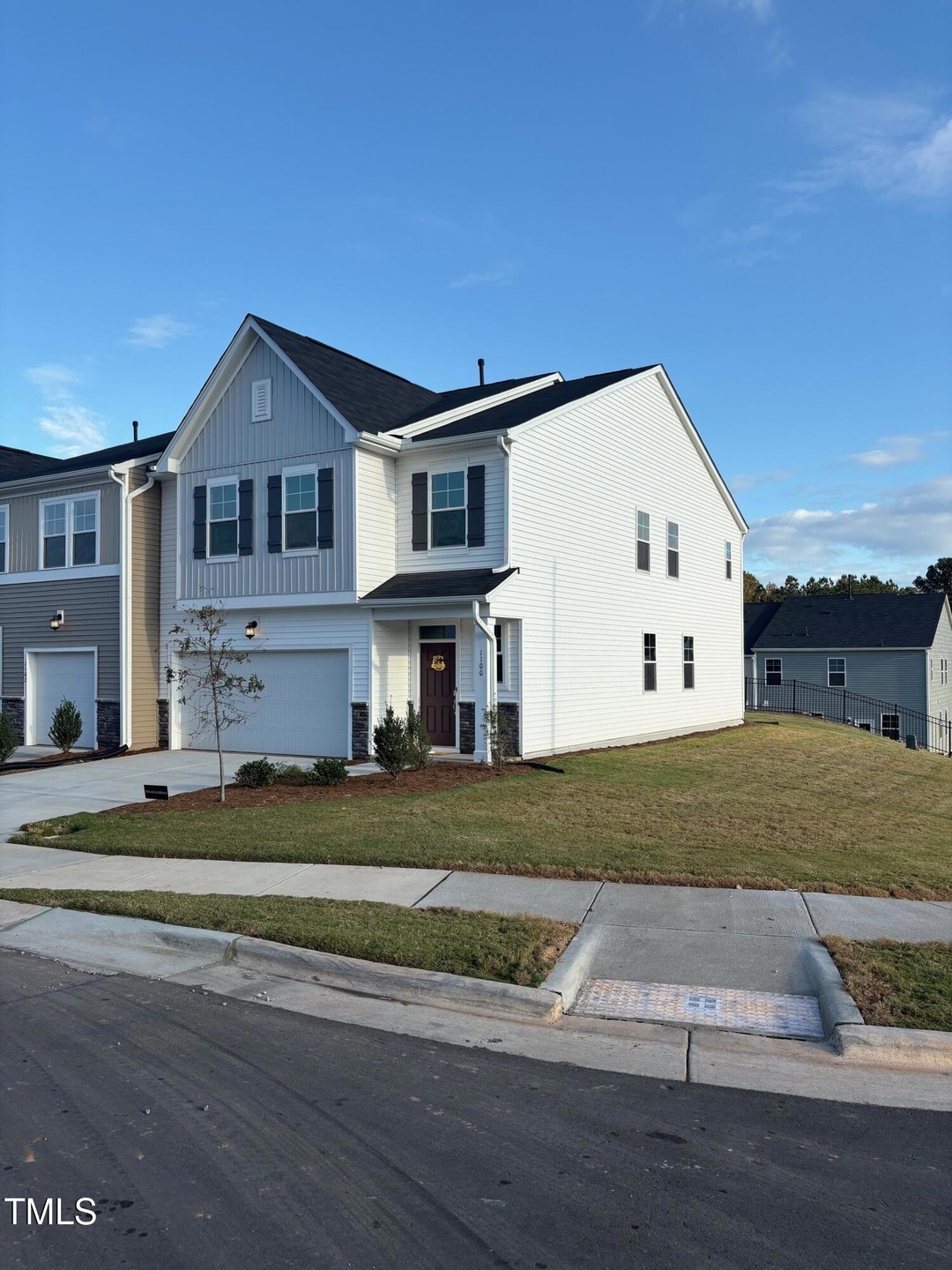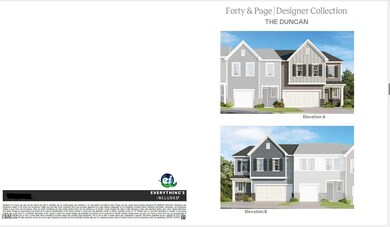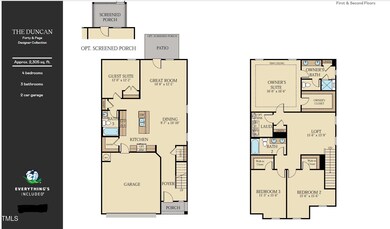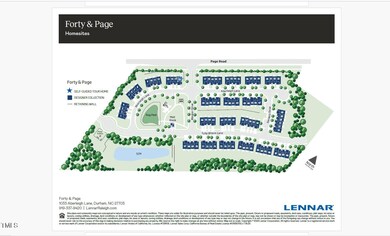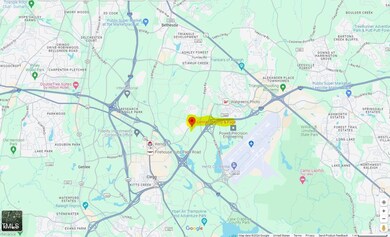
1100 Aberleigh Ln Morrisville, NC 27560
Highlights
- Under Construction
- Traditional Architecture
- Loft
- Open Floorplan
- Main Floor Bedroom
- Great Room
About This Home
As of November 2024The Duncan by Lennar at Forty and Page - Location Location Location!! Just north of RTP - Minutes from Brier Creek and Halfway between Raleigh and Durham. The Duncan offers single family spaces and town home convenience. 4 Bedrooms and 3 full baths - includes 1st floor guest. 42 inch upper Kitchen cabinets, quartz counters, walk in pantry, kitchen island overlooks living area. Large 2nd floor loft could be 2nd living area. 2 oversized bedrooms share the dual vanity hall bath. Primary suite with walk in closet and dual vanity bath. Primary bath has linen storage, water closet, and oversized shower. Home sold pre-construction. MLS listing is for value and transaction history.
Co-Listed By
Amber O'Neal
Lennar Carolinas LLC License #303660
Townhouse Details
Home Type
- Townhome
Est. Annual Taxes
- $1,040
Year Built
- Built in 2025 | Under Construction
Lot Details
- 5,830 Sq Ft Lot
- 1 Common Wall
- Northwest Facing Home
- Landscaped
HOA Fees
- $230 Monthly HOA Fees
Parking
- 2 Car Attached Garage
- Private Driveway
Home Design
- Home is estimated to be completed on 2/28/25
- Traditional Architecture
- Brick or Stone Mason
- Slab Foundation
- Frame Construction
- Blown-In Insulation
- Batts Insulation
- Shingle Roof
- Vinyl Siding
- Low Volatile Organic Compounds (VOC) Products or Finishes
- Stone
Interior Spaces
- 2,305 Sq Ft Home
- 2-Story Property
- Open Floorplan
- Crown Molding
- Smooth Ceilings
- Double Pane Windows
- Entrance Foyer
- Great Room
- Dining Room
- Loft
- Smart Thermostat
Kitchen
- Gas Range
- Microwave
- Plumbed For Ice Maker
- Dishwasher
- Kitchen Island
- Quartz Countertops
- Disposal
Flooring
- Carpet
- Ceramic Tile
- Luxury Vinyl Tile
Bedrooms and Bathrooms
- 4 Bedrooms
- Main Floor Bedroom
- Walk-In Closet
- 3 Full Bathrooms
- Private Water Closet
- Walk-in Shower
Laundry
- Laundry Room
- Laundry on upper level
- Dryer
- Washer
Attic
- Scuttle Attic Hole
- Pull Down Stairs to Attic
Schools
- Bethesda Elementary School
- Lowes Grove Middle School
- Hillside High School
Utilities
- Forced Air Zoned Heating and Cooling System
- Heating System Uses Natural Gas
- Vented Exhaust Fan
- Electric Water Heater
Additional Features
- No or Low VOC Paint or Finish
- Patio
Listing and Financial Details
- Home warranty included in the sale of the property
- Assessor Parcel Number 0757-29-0283
Community Details
Overview
- Association fees include internet
- Forty And Page HOA, Phone Number (919) 233-7660
- Built by Lennar
- Forty And Page Subdivision, Duncan Floorplan
- Maintained Community
Recreation
- Community Playground
- Dog Park
Map
Home Values in the Area
Average Home Value in this Area
Property History
| Date | Event | Price | Change | Sq Ft Price |
|---|---|---|---|---|
| 12/16/2024 12/16/24 | Pending | -- | -- | -- |
| 12/16/2024 12/16/24 | For Sale | $478,085 | -6.9% | $207 / Sq Ft |
| 11/06/2024 11/06/24 | Sold | $513,534 | -- | $223 / Sq Ft |
Tax History
| Year | Tax Paid | Tax Assessment Tax Assessment Total Assessment is a certain percentage of the fair market value that is determined by local assessors to be the total taxable value of land and additions on the property. | Land | Improvement |
|---|---|---|---|---|
| 2024 | $1,116 | $80,000 | $80,000 | $0 |
| 2023 | -- | $0 | $0 | $0 |
Mortgage History
| Date | Status | Loan Amount | Loan Type |
|---|---|---|---|
| Open | $450,000 | New Conventional |
Deed History
| Date | Type | Sale Price | Title Company |
|---|---|---|---|
| Special Warranty Deed | $514,000 | Lennar Title |
Similar Homes in the area
Source: Doorify MLS
MLS Number: 10067470
APN: 234932
- 108 Princess Place
- 710 Portia Way Homesite 12
- 712 Portia Way Homesite 11
- 708 Portia Way Homesite 13
- 173 Shakespeare Dr Homesite 46
- 700 Portia Way Homesite 17
- 702 Portia Way Homesite 16
- 704 Portia Way Homesite 15
- 110 Cambria Ln
- 1003 Branwell Dr
- 131 Explorer Dr Unit 257
- 1305 Chronicle Dr
- 1038 Branwell Dr
- 211 Explorer Dr Unit 263
- 107 Explorer Dr
- 5518 Jessip St
- 1010 Morrison Dr
- 1108 Cadence Ln
- 203 Explorer Dr Unit 259
- 5410 Jessip St
