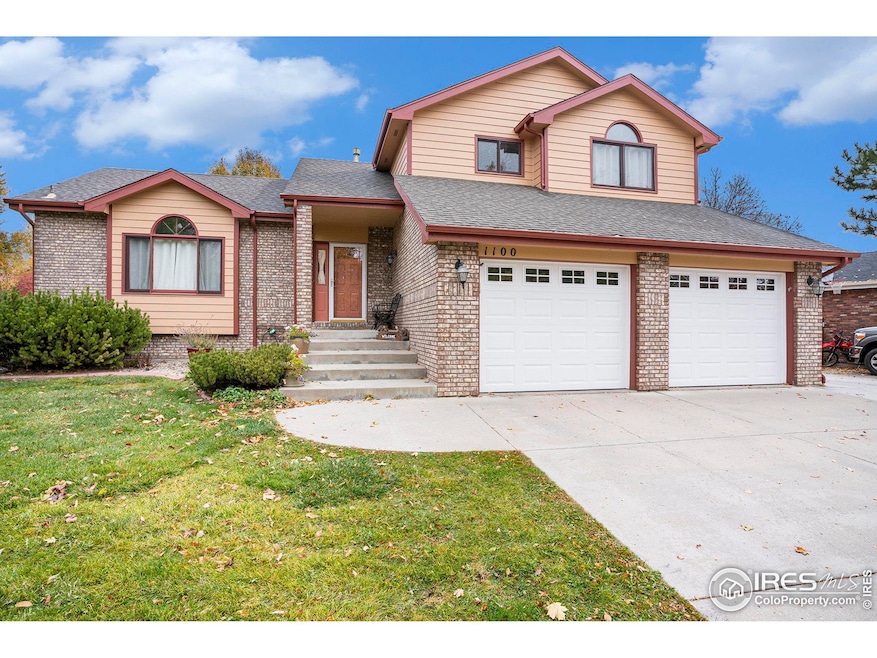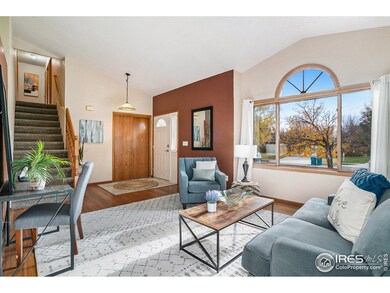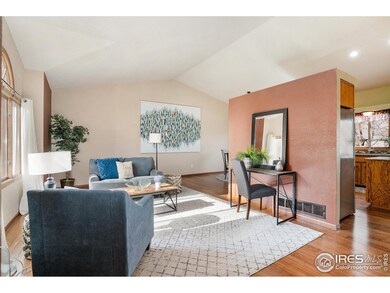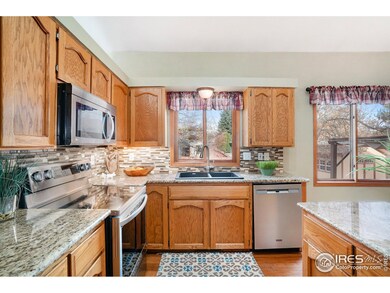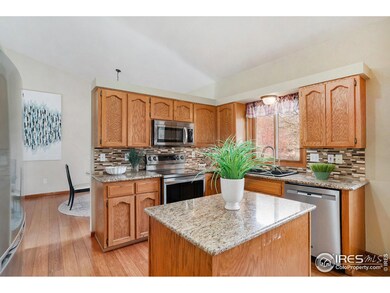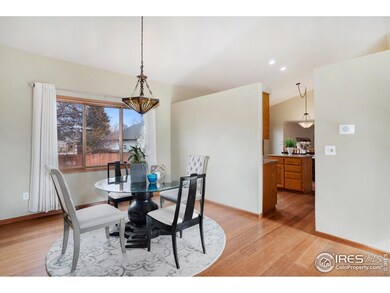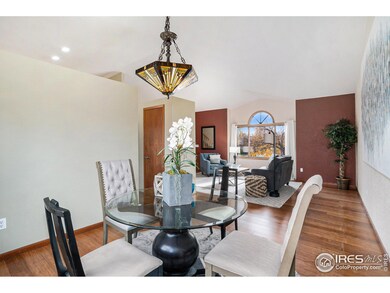
1100 Arapahoe Ave Berthoud, CO 80513
Highlights
- Parking available for a boat
- Cathedral Ceiling
- No HOA
- Contemporary Architecture
- Wood Flooring
- 1-minute walk to Dog Park
About This Home
As of February 2025This spacious 5-bedroom, 4-bathroom home, located in the highly sought-after Berthoud Heights Neighborhood, offers 3,228 sq. ft. of living space. Situated in a No HOA, No Metro District area, this property features an oversized 588 sq. ft. 2-car attached garage and a 3+ car, south-facing, driveway with RV parking and a 30-amp service outlet.The home's eat-in kitchen is equipped with a large pantry and a charming window overlooking the lush backyard. The open layout creates a seamless flow from the cathedral-ceilinged living room to the formal dining area, leading into the kitchen that overlooks the cozy family room with a gas fireplace. This meticulously maintained tri-level home features hardwood floors, large windows, wood cabinetry, and granite countertops, enhancing its elegant and welcoming atmosphere.The primary suite is a true retreat, offering a walk-in closet and a luxurious 5-piece ensuite with a soaking tub. Large sliding glass doors in the family room open to the beautifully landscaped backyard, complete with a covered patio, raised garden beds, a clean shed, a sprinkler system, and mature trees and shrubs.Ideal for families, the home is within walking distance of the local elementary, middle, and high schools. It's also conveniently located near a bus stop, vintage shops, fine dining, parks, and open spaces.
Last Agent to Sell the Property
Berkshire Hathaway HomeServices Rocky Mountain, Realtors-Fort Collins

Home Details
Home Type
- Single Family
Est. Annual Taxes
- $3,456
Year Built
- Built in 1995
Lot Details
- 8,530 Sq Ft Lot
- South Facing Home
- Southern Exposure
- Wood Fence
- Level Lot
- Sprinkler System
Parking
- 2 Car Attached Garage
- Oversized Parking
- Garage Door Opener
- Driveway Level
- Parking available for a boat
Home Design
- Contemporary Architecture
- Brick Veneer
- Wood Frame Construction
- Composition Roof
Interior Spaces
- 3,228 Sq Ft Home
- 3-Story Property
- Cathedral Ceiling
- Ceiling Fan
- Skylights
- Gas Log Fireplace
- Double Pane Windows
- Window Treatments
- Wood Frame Window
- Family Room
- Dining Room
- Recreation Room with Fireplace
- Radon Detector
Kitchen
- Eat-In Kitchen
- Electric Oven or Range
- Self-Cleaning Oven
- Microwave
- Dishwasher
- Kitchen Island
- Disposal
Flooring
- Wood
- Carpet
- Laminate
Bedrooms and Bathrooms
- 5 Bedrooms
- Walk-In Closet
- Bathtub and Shower Combination in Primary Bathroom
Laundry
- Laundry on lower level
- Dryer
- Washer
Basement
- Partial Basement
- Crawl Space
Outdoor Features
- Patio
- Exterior Lighting
- Outdoor Storage
Schools
- Ivy Stockwell Elementary School
- Turner Middle School
- Berthoud High School
Utilities
- Forced Air Heating and Cooling System
- Hot Water Heating System
- High Speed Internet
- Satellite Dish
- Cable TV Available
Additional Features
- Low Pile Carpeting
- Property is near a bus stop
Community Details
- No Home Owners Association
- Berthoud Heights West Subdivision
Listing and Financial Details
- Assessor Parcel Number R1418084
Map
Home Values in the Area
Average Home Value in this Area
Property History
| Date | Event | Price | Change | Sq Ft Price |
|---|---|---|---|---|
| 02/24/2025 02/24/25 | Sold | $615,000 | 0.0% | $191 / Sq Ft |
| 11/23/2024 11/23/24 | For Sale | $615,000 | +41.4% | $191 / Sq Ft |
| 06/25/2020 06/25/20 | Off Market | $435,000 | -- | -- |
| 03/27/2020 03/27/20 | Sold | $435,000 | -1.1% | $164 / Sq Ft |
| 02/07/2020 02/07/20 | For Sale | $440,000 | -- | $166 / Sq Ft |
Tax History
| Year | Tax Paid | Tax Assessment Tax Assessment Total Assessment is a certain percentage of the fair market value that is determined by local assessors to be the total taxable value of land and additions on the property. | Land | Improvement |
|---|---|---|---|---|
| 2025 | $3,456 | $40,950 | $3,229 | $37,721 |
| 2024 | $3,456 | $40,950 | $3,229 | $37,721 |
| 2022 | $2,951 | $30,775 | $3,350 | $27,425 |
| 2021 | $3,034 | $31,660 | $3,446 | $28,214 |
| 2020 | $2,980 | $31,088 | $3,446 | $27,642 |
| 2019 | $2,896 | $31,088 | $3,446 | $27,642 |
| 2018 | $2,741 | $27,892 | $3,470 | $24,422 |
| 2017 | $2,417 | $27,892 | $3,470 | $24,422 |
| 2016 | $2,027 | $22,686 | $3,837 | $18,849 |
| 2015 | $2,018 | $24,660 | $3,840 | $20,820 |
| 2014 | $2,005 | $21,550 | $3,840 | $17,710 |
Mortgage History
| Date | Status | Loan Amount | Loan Type |
|---|---|---|---|
| Open | $584,250 | New Conventional | |
| Previous Owner | $399,900 | Credit Line Revolving | |
| Previous Owner | $254,000 | New Conventional | |
| Previous Owner | $283,462 | FHA | |
| Previous Owner | $227,458 | New Conventional | |
| Previous Owner | $243,750 | Purchase Money Mortgage | |
| Previous Owner | $81,250 | Unknown | |
| Previous Owner | $199,500 | No Value Available | |
| Previous Owner | $196,000 | No Value Available | |
| Previous Owner | $144,500 | Unknown | |
| Previous Owner | $143,100 | No Value Available |
Deed History
| Date | Type | Sale Price | Title Company |
|---|---|---|---|
| Special Warranty Deed | $615,000 | None Listed On Document | |
| Special Warranty Deed | -- | None Listed On Document | |
| Special Warranty Deed | $435,000 | Guaranteed Title Group Llc | |
| Warranty Deed | $325,000 | Land Title Guarantee Company | |
| Interfamily Deed Transfer | -- | -- | |
| Interfamily Deed Transfer | -- | -- | |
| Warranty Deed | $245,000 | Stewart Title | |
| Quit Claim Deed | -- | Stewart Title | |
| Corporate Deed | $178,900 | Stewart Title | |
| Warranty Deed | $31,000 | -- |
Similar Homes in Berthoud, CO
Source: IRES MLS
MLS Number: 1022531
APN: 94232-22-019
- 1121 Jefferson Dr
- 1059 Spartan Ave
- 1051 Spartan Ave
- 1047 Spartan Ave
- 1043 Spartan Ave
- 1039 Spartan Ave
- 517 Hillsview Dr
- 521 Hillsview Dr
- 899 Winding Brook Dr
- 1141 Blue Bell Rd
- 1011 Mountain Ave
- 932 Welch Ave
- 1013 Gabriella Ln
- 744 S 10th St
- 644 Munson Ct
- 614 Munson Ct
- 719 Marshall Place
- 560 S 9th St
- 692 Biscayne Ct
- 721 Sage Place
