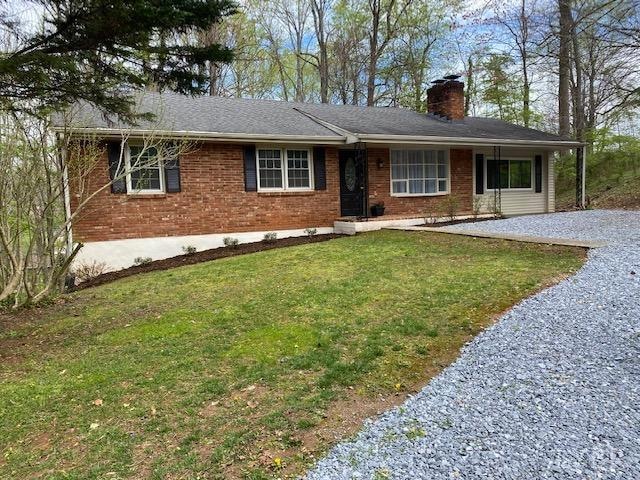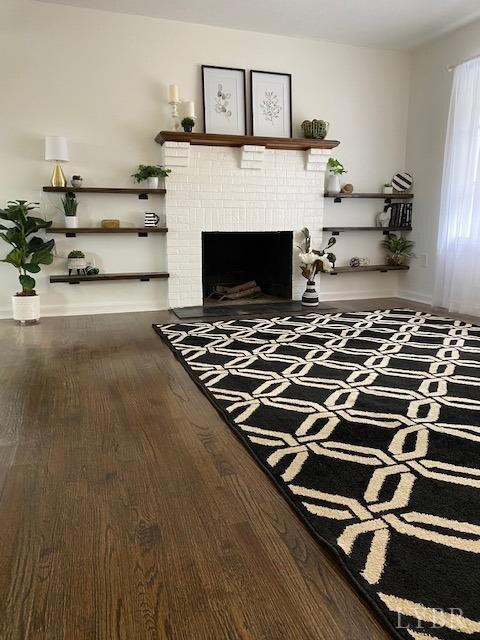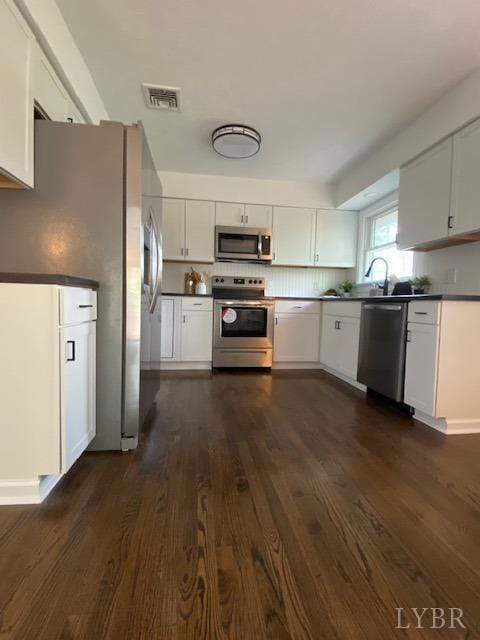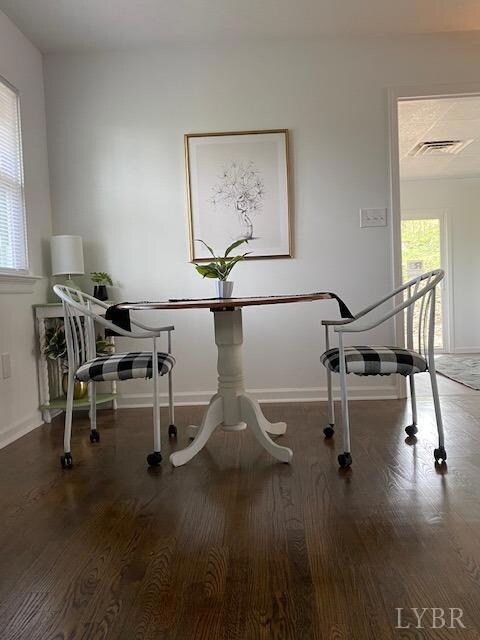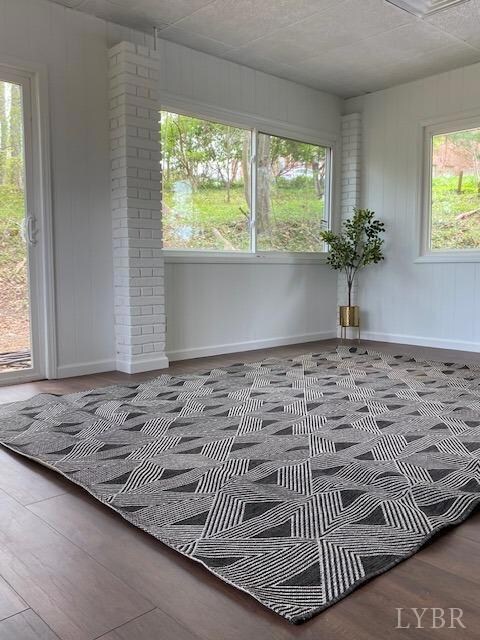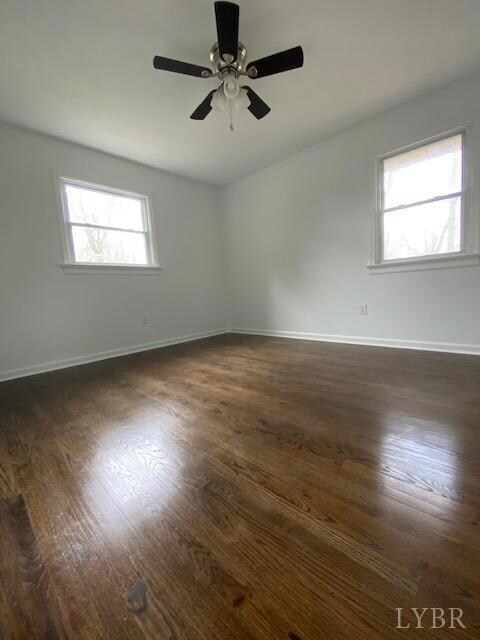
1100 Ashbourne Dr Lynchburg, VA 24501
Blue Ridge Farms NeighborhoodHighlights
- Multiple Fireplaces
- Great Room
- Laundry Room
- Wood Flooring
- Workshop
- Landscaped
About This Home
As of June 2024Great first time home near Peaks View Park with potential separate living area in Terrance Level. 3 Bedrooms and Full Bath on main floor. Terrace level includes 2nd full kitchen, 2nd full bath and living area with 2nd fireplace that can be used as fourth bedroom and/or living area. The first floor kitchen and bath have been completely remodeled. All new upgraded appliances. Fresh paint and refinished hardwood floors upstairs. Fresh paint and new carpet downstairs. All windows throughout and sliding glass door in sunroom have been replaced. The terrace level also includes a laundry room and large unfinished workroom/storage area.
Home Details
Home Type
- Single Family
Est. Annual Taxes
- $1,550
Year Built
- Built in 1968
Lot Details
- 0.68 Acre Lot
- Landscaped
Home Design
- Shingle Roof
Interior Spaces
- 1,729 Sq Ft Home
- 1-Story Property
- Ceiling Fan
- Multiple Fireplaces
- Great Room
- Workshop
Kitchen
- Self-Cleaning Oven
- Electric Range
- Microwave
- Dishwasher
Flooring
- Wood
- Carpet
- Laminate
- Vinyl
Laundry
- Laundry Room
- Washer and Dryer Hookup
Attic
- Storage In Attic
- Attic Access Panel
Finished Basement
- Heated Basement
- Walk-Out Basement
- Basement Fills Entire Space Under The House
- Interior and Exterior Basement Entry
- Fireplace in Basement
- Workshop
- Laundry in Basement
Schools
- Linkhorne Elementary School
- Linkhorne Midl Middle School
- E. C. Glass High School
Utilities
- Central Air
- Heat Pump System
- Underground Utilities
- Electric Water Heater
Community Details
- Net Lease
Listing and Financial Details
- Assessor Parcel Number 220-14-030
Map
Home Values in the Area
Average Home Value in this Area
Property History
| Date | Event | Price | Change | Sq Ft Price |
|---|---|---|---|---|
| 06/07/2024 06/07/24 | Sold | $266,000 | +0.4% | $154 / Sq Ft |
| 04/14/2024 04/14/24 | Pending | -- | -- | -- |
| 04/11/2024 04/11/24 | For Sale | $264,900 | +103.8% | $153 / Sq Ft |
| 05/25/2018 05/25/18 | Sold | $130,000 | +4.1% | $70 / Sq Ft |
| 04/09/2018 04/09/18 | Pending | -- | -- | -- |
| 03/05/2018 03/05/18 | For Sale | $124,900 | -- | $67 / Sq Ft |
Tax History
| Year | Tax Paid | Tax Assessment Tax Assessment Total Assessment is a certain percentage of the fair market value that is determined by local assessors to be the total taxable value of land and additions on the property. | Land | Improvement |
|---|---|---|---|---|
| 2024 | $1,550 | $174,200 | $32,000 | $142,200 |
| 2023 | $1,550 | $174,200 | $32,000 | $142,200 |
| 2022 | $1,486 | $144,300 | $27,000 | $117,300 |
| 2021 | $1,602 | $144,300 | $27,000 | $117,300 |
| 2020 | $1,530 | $137,800 | $27,000 | $110,800 |
| 2019 | $1,530 | $137,800 | $27,000 | $110,800 |
| 2018 | $1,439 | $129,600 | $25,000 | $104,600 |
| 2017 | $1,439 | $129,600 | $25,000 | $104,600 |
| 2016 | $1,439 | $129,600 | $25,000 | $104,600 |
| 2015 | $1,439 | $129,600 | $25,000 | $104,600 |
| 2014 | $1,439 | $132,200 | $25,000 | $107,200 |
Mortgage History
| Date | Status | Loan Amount | Loan Type |
|---|---|---|---|
| Open | $261,182 | FHA | |
| Previous Owner | $97,500 | New Conventional |
Deed History
| Date | Type | Sale Price | Title Company |
|---|---|---|---|
| Deed | $266,000 | None Listed On Document | |
| Warranty Deed | $138,500 | Fidelity National Title |
Similar Homes in Lynchburg, VA
Source: Lynchburg Association of REALTORS®
MLS Number: 351635
APN: 220-14-030
- 1210 Craigmont Dr
- 1100 Craigmont Dr
- 3250 Old Forest Rd
- 3234 Old Forest Rd
- 3600 Old Forest Rd Unit 107
- 3600 Old Forest Rd Unit 73
- 1417 Tunbridge Rd
- 1428 Ashbourne Dr
- 1419 Ashbourne Dr
- 110 E Cadbury Dr
- 1471 Tunbridge Rd
- 1412 Tenbury Dr
- 3235 Forest Brook Rd
- 1452 Tenbury Dr
- 2908 Confederate Ave
- 3101 Link Rd Unit 40
- 3101 Link Rd Unit 36
- 210 Fountain Dr
- 3527 Ridgecroft Dr
- 3516 Round Hill Rd
