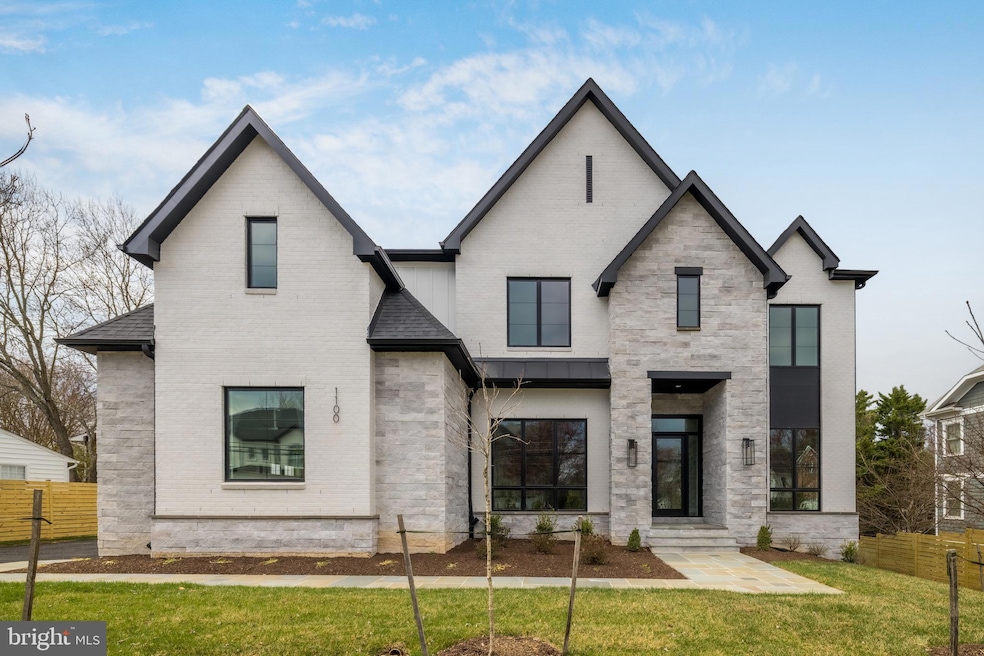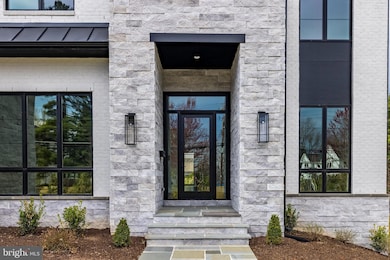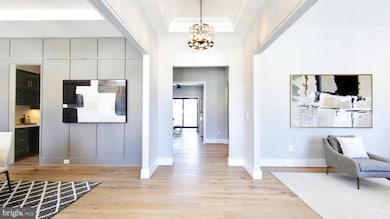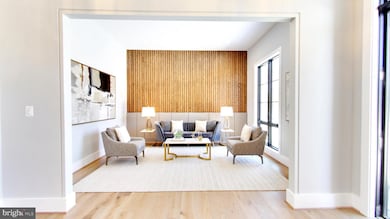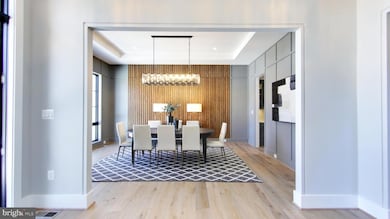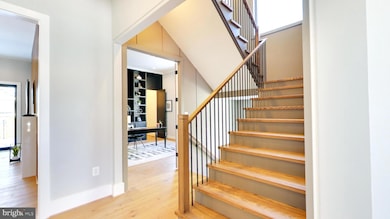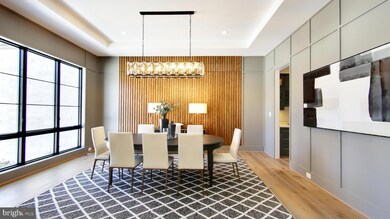
1100 Balls Hill Rd McLean, VA 22101
Estimated payment $21,034/month
Highlights
- Very Popular Property
- New Construction
- Open Floorplan
- Churchill Road Elementary School Rated A
- Gourmet Kitchen
- Contemporary Architecture
About This Home
New construction and ready for immediate occupancy! 1100 Balls Hill Road is a brand new, luxurious 7-bedroom, former model home, located in prestigious Langley neighborhood in McLean. This new home is inside the beltway and feeds into Cooper Middle School and Langley High School. This home offers a blend of recreation, proximity to quality healthcare, convenient public transportation, and a diverse array of shopping and dining options, making it an ideal choice for a vibrant lifestyle. This contemporary home is constructed by Anchor Homes and offers a total living space of over 8,200 square feet, across three levels, providingample room for relaxation and entertainment. The open kitchen is a chef's dream, equipped with top-grade Wolf and Subzero appliances, quartz countertops, and stylish Shaker style maple cabinets, with a separate, fully-equipped, Spice Kitchen for out-of-sight cooking. The property features a 3-car garage with an EV car plug, perfect for eco-conscious homeowners. The luxury master suite offers his and hers spacious closets, afreestanding tub, separate vanities, and even the additional wet bar. The no-maintenance decking and fully finished walkout basement boasts high-end amenities, including a media room, wet bar, and a vast recreation area with luxury flooring. Each bedroom comes with its own walk-in closet, providing ample storage space. This is a beautifully designed home ready for a future elevator. Don't miss this opportunity to ownthis exceptional property, thoughtfully designed to fulfill all your desires for a luxuriousand modern living experience.
Open House Schedule
-
Sunday, April 27, 20251:00 to 4:00 pm4/27/2025 1:00:00 PM +00:004/27/2025 4:00:00 PM +00:00Add to Calendar
Home Details
Home Type
- Single Family
Est. Annual Taxes
- $35,223
Year Built
- Built in 2024 | New Construction
Lot Details
- 0.34 Acre Lot
- Property is in excellent condition
- Property is zoned 120
Parking
- 3 Car Attached Garage
- Side Facing Garage
- Driveway
Home Design
- Contemporary Architecture
- Architectural Shingle Roof
- Concrete Perimeter Foundation
Interior Spaces
- Property has 3 Levels
- Open Floorplan
- Wet Bar
- Built-In Features
- Bar
- Ceiling height of 9 feet or more
- Recessed Lighting
- 1 Fireplace
- Family Room Off Kitchen
- Formal Dining Room
- Attic
Kitchen
- Gourmet Kitchen
- Breakfast Area or Nook
- Butlers Pantry
- Built-In Oven
- Stove
- Cooktop
- Built-In Microwave
- Ice Maker
- Dishwasher
- Kitchen Island
- Disposal
Flooring
- Engineered Wood
- Carpet
- Luxury Vinyl Plank Tile
Bedrooms and Bathrooms
- En-Suite Bathroom
- Walk-In Closet
Laundry
- Laundry on upper level
- Washer and Dryer Hookup
Finished Basement
- Walk-Out Basement
- Natural lighting in basement
Outdoor Features
- Rain Gutters
Schools
- Churchill Road Elementary School
- Cooper Middle School
- Langley High School
Utilities
- Forced Air Heating and Cooling System
- Humidifier
- 200+ Amp Service
- Electric Water Heater
Community Details
- No Home Owners Association
- Built by Anchor Homes
- West Langley Subdivision, Willows 1100 Floorplan
Listing and Financial Details
- Tax Lot 42
- Assessor Parcel Number 0213 10 0042
Map
Home Values in the Area
Average Home Value in this Area
Tax History
| Year | Tax Paid | Tax Assessment Tax Assessment Total Assessment is a certain percentage of the fair market value that is determined by local assessors to be the total taxable value of land and additions on the property. | Land | Improvement |
|---|---|---|---|---|
| 2024 | $8,289 | $1,130,530 | $538,000 | $592,530 |
| 2023 | $13,409 | $1,121,900 | $538,000 | $583,900 |
| 2022 | $12,930 | $1,067,700 | $508,000 | $559,700 |
| 2021 | $12,368 | $1,000,250 | $483,000 | $517,250 |
| 2020 | $12,300 | $988,850 | $476,000 | $512,850 |
| 2019 | $11,487 | $920,200 | $476,000 | $444,200 |
| 2018 | $10,522 | $914,920 | $476,000 | $438,920 |
| 2017 | $10,507 | $858,270 | $453,000 | $405,270 |
| 2016 | $10,485 | $858,270 | $453,000 | $405,270 |
| 2015 | $9,983 | $846,200 | $453,000 | $393,200 |
| 2014 | $9,598 | $814,160 | $453,000 | $361,160 |
Property History
| Date | Event | Price | Change | Sq Ft Price |
|---|---|---|---|---|
| 04/25/2025 04/25/25 | Price Changed | $3,249,000 | 0.0% | $392 / Sq Ft |
| 04/24/2025 04/24/25 | Price Changed | $11,900 | -2.5% | $1 / Sq Ft |
| 04/18/2025 04/18/25 | For Rent | $12,200 | 0.0% | -- |
| 04/02/2025 04/02/25 | For Sale | $3,349,000 | +1.8% | $404 / Sq Ft |
| 02/19/2025 02/19/25 | Sold | $3,288,888 | 0.0% | $396 / Sq Ft |
| 01/15/2025 01/15/25 | For Sale | $3,288,888 | +177.5% | $396 / Sq Ft |
| 08/25/2023 08/25/23 | Sold | $1,185,000 | -8.8% | $453 / Sq Ft |
| 06/23/2023 06/23/23 | Pending | -- | -- | -- |
| 06/08/2023 06/08/23 | For Sale | $1,300,000 | -- | $497 / Sq Ft |
Deed History
| Date | Type | Sale Price | Title Company |
|---|---|---|---|
| Deed | $3,288,888 | None Listed On Document | |
| Warranty Deed | $1,185,000 | Commonwealth Land Title | |
| Deed | $270,000 | -- |
Mortgage History
| Date | Status | Loan Amount | Loan Type |
|---|---|---|---|
| Open | $1,973,333 | New Conventional |
Similar Homes in McLean, VA
Source: Bright MLS
MLS Number: VAFX2230634
APN: 0213-10-0042
- 7221 Churchill Rd
- 1110 Balls Hill Rd
- 7400 Churchill Rd
- 7332 Old Dominion Dr
- 938 Dead Run Dr
- 1221 Mottrom Dr
- 935 Dead Run Dr
- 1035 Gelston Cir
- 7011 Elizabeth Dr
- 7223 Van Ness Ct
- 932 Woburn Ct
- 1316 Ozkan St
- 7030 Santa Maria Ct
- 6884 Churchill Rd
- 1317 Mayflower Dr
- 1109 Ingleside Ave
- 6913 Benjamin St
- 7707 Carlton Place
- 7419 Georgetown Ct
- 7024 Statendam Ct
