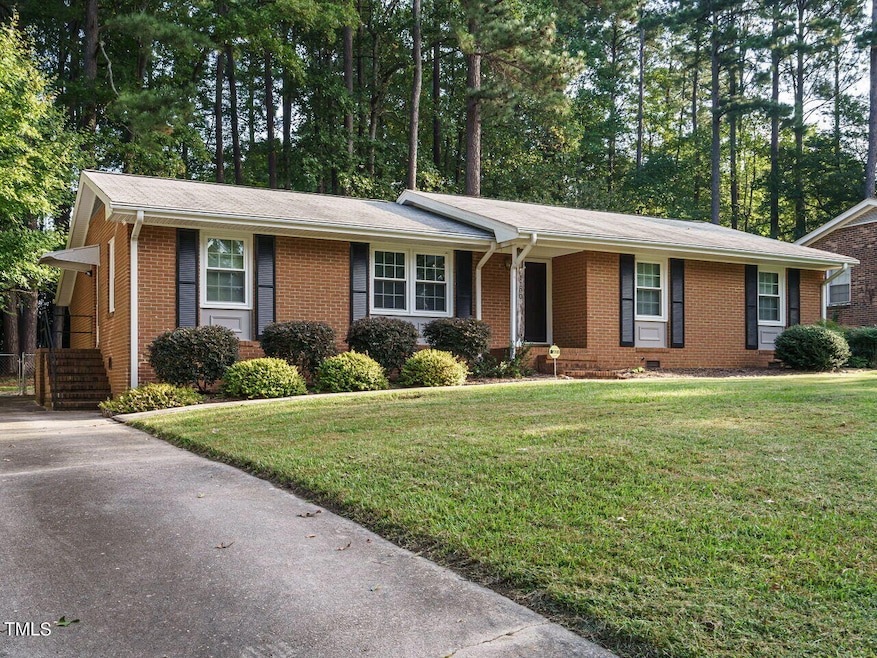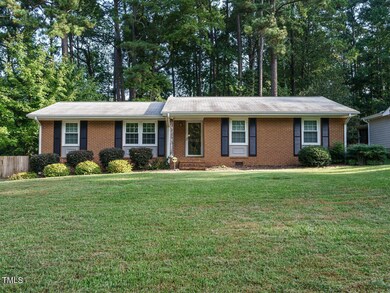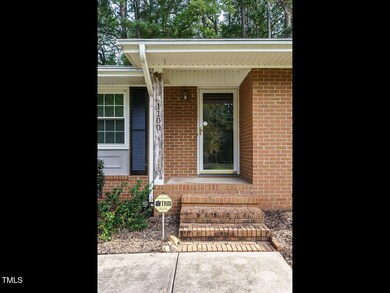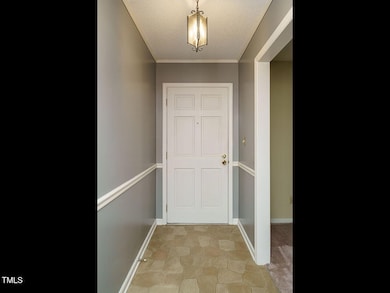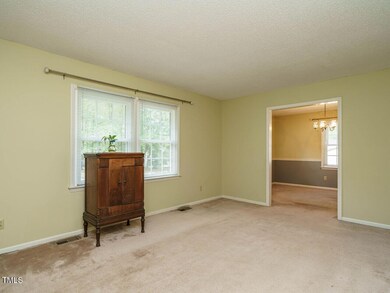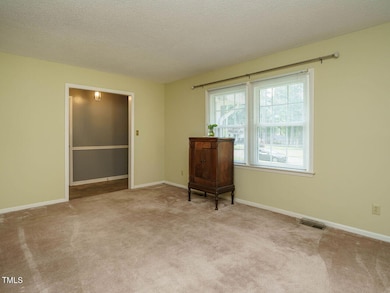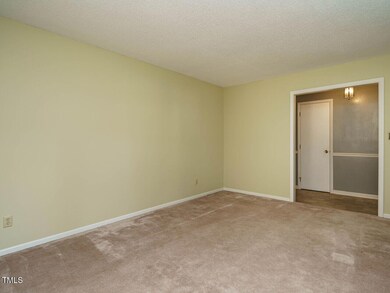
1100 Brucemont Dr Garner, NC 27529
Highlights
- Deck
- No HOA
- Brick Veneer
- Wood Flooring
- Front Porch
- Bathtub with Shower
About This Home
As of February 2025Pending, but backup offers welcome! Welcome to 1100 Brucemont Dr! This 3-bedroom, 2-bath home is full of original charm and has been lovingly maintained over the years. Nestled in a quiet, established neighborhood, this home offers solid bones and a spacious layout, perfect for those looking to add their personal touch. With a large yard and mature landscaping, it's a peaceful retreat while still being conveniently located near shopping, dining, and major highways. This home offers incredible potential to make it your own. Don't miss out on this timeless gem in a prime Garner location!
Home Details
Home Type
- Single Family
Est. Annual Taxes
- $3,276
Year Built
- Built in 1970
Lot Details
- 0.37 Acre Lot
- Southwest Facing Home
- Chain Link Fence
- Back Yard Fenced and Front Yard
- Property is zoned R4
Home Design
- Brick Veneer
- Block Foundation
- Shingle Roof
- Lead Paint Disclosure
Interior Spaces
- 1,559 Sq Ft Home
- 1-Story Property
- Ceiling Fan
- Blinds
- Entrance Foyer
- Family Room with Fireplace
- Living Room
- Dining Room
- Utility Room
Kitchen
- Electric Range
- Microwave
Flooring
- Wood
- Carpet
Bedrooms and Bathrooms
- 3 Bedrooms
- 2 Full Bathrooms
- Bathtub with Shower
Laundry
- Laundry Room
- Washer and Dryer
Basement
- Sump Pump
- French Drain
- Crawl Space
Parking
- 2 Parking Spaces
- Private Driveway
Outdoor Features
- Deck
- Exterior Lighting
- Rain Gutters
- Front Porch
Schools
- Aversboro Elementary School
- East Garner Middle School
- Garner High School
Utilities
- Forced Air Heating and Cooling System
- Heating System Uses Gas
- Heating System Uses Natural Gas
- Electric Water Heater
- Phone Available
- Cable TV Available
Community Details
- No Home Owners Association
- Heather Hills Subdivision
Listing and Financial Details
- Assessor Parcel Number 1710.10-26-9696.000
Map
Home Values in the Area
Average Home Value in this Area
Property History
| Date | Event | Price | Change | Sq Ft Price |
|---|---|---|---|---|
| 02/18/2025 02/18/25 | Sold | $320,000 | -1.5% | $205 / Sq Ft |
| 01/11/2025 01/11/25 | Pending | -- | -- | -- |
| 01/08/2025 01/08/25 | Price Changed | $325,000 | -7.0% | $208 / Sq Ft |
| 11/15/2024 11/15/24 | Price Changed | $349,500 | -0.1% | $224 / Sq Ft |
| 10/09/2024 10/09/24 | For Sale | $350,000 | -- | $225 / Sq Ft |
Tax History
| Year | Tax Paid | Tax Assessment Tax Assessment Total Assessment is a certain percentage of the fair market value that is determined by local assessors to be the total taxable value of land and additions on the property. | Land | Improvement |
|---|---|---|---|---|
| 2024 | $3,276 | $315,073 | $120,000 | $195,073 |
| 2023 | $2,512 | $194,050 | $63,000 | $131,050 |
| 2022 | $2,293 | $194,050 | $63,000 | $131,050 |
| 2021 | $2,178 | $194,050 | $63,000 | $131,050 |
| 2020 | $2,149 | $194,050 | $63,000 | $131,050 |
| 2019 | $1,939 | $149,818 | $50,000 | $99,818 |
| 2018 | $0 | $149,818 | $50,000 | $99,818 |
| 2017 | $1,739 | $149,818 | $50,000 | $99,818 |
| 2016 | $1,717 | $149,818 | $50,000 | $99,818 |
| 2015 | -- | $145,030 | $44,000 | $101,030 |
| 2014 | -- | $145,030 | $44,000 | $101,030 |
Mortgage History
| Date | Status | Loan Amount | Loan Type |
|---|---|---|---|
| Previous Owner | $180,000 | New Conventional | |
| Previous Owner | $181,649 | FHA | |
| Previous Owner | $108,000 | Credit Line Revolving |
Deed History
| Date | Type | Sale Price | Title Company |
|---|---|---|---|
| Warranty Deed | $320,000 | None Listed On Document | |
| Warranty Deed | $185,000 | None Available | |
| Deed | $25,000 | -- |
Similar Homes in the area
Source: Doorify MLS
MLS Number: 10057247
APN: 1710.10-26-9696-000
- 131 Carriage House Trail
- 108 Cheney Ct
- 121 Drumbuie Place
- 118 Rhum Place
- 217 Gulley Glen Dr
- 172 Wellons Creek Dr
- 166 Gulley Glen Dr
- 110 Gulley Glen Dr
- 1600 S Wade Ave
- 200 Mariah Towns Way
- 300 Mariah Towns Way
- 510 Mariah Towns Way
- 100 Pinto Saddle Ct
- 265 Mariah Towns Way
- 415 Mariah Towns Way
- 111 Whithorne Dr
- 1010 Flanders St
- 205 Coachman Dr
- 1107 Edgebrook Dr
- 1508 Woods Creek Dr
