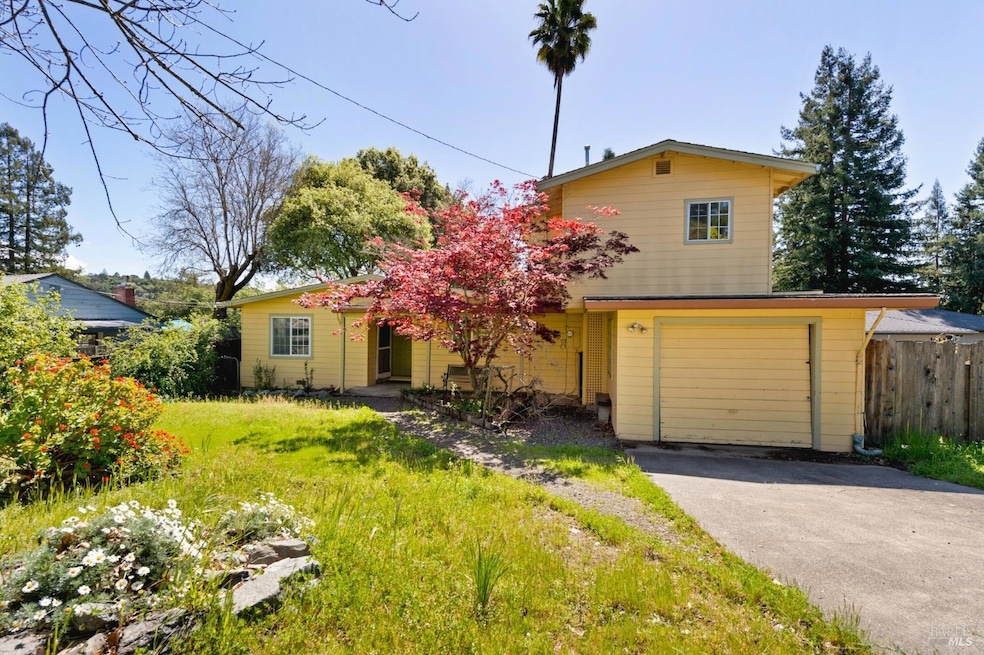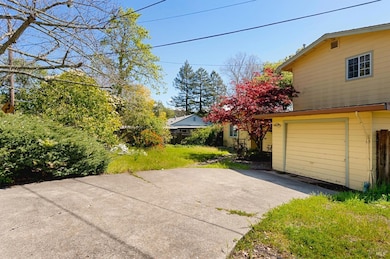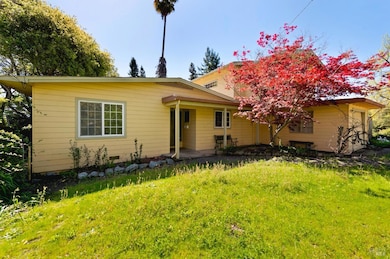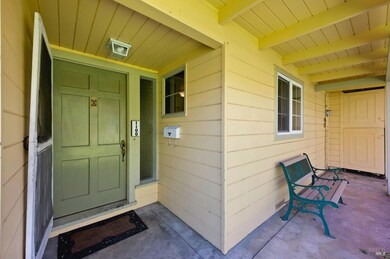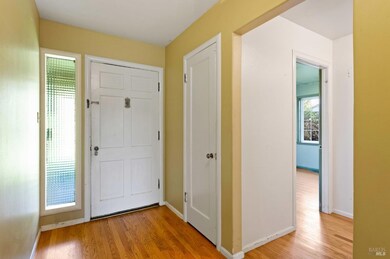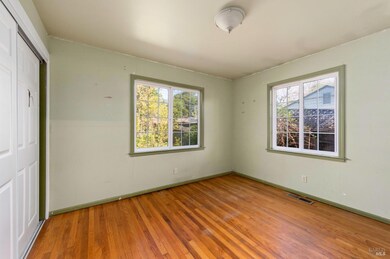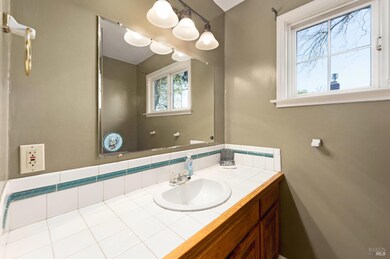
1100 Crest Dr Santa Rosa, CA 95404
Estimated payment $4,725/month
Highlights
- Private Lot
- Engineered Wood Flooring
- Balcony
- Santa Rosa High School Rated A-
- Main Floor Bedroom
- 3-minute walk to Franklin Park
About This Home
This approximately 1,791 square foot house features three bedrooms and two and a half bathrooms. The main level includes two bedrooms and one bathroom, while the upper level offers a spacious primary suite. The home boasts a charming exterior and a lush, landscaped yard with a garden shed. The open floor plan allows for abundant natural light throughout the living spaces, which include hardwood floors and tile flooring. The kitchen is equipped with ample cabinetry and stainless-steel appliances, providing storage and preparation space. The layout is designed for comfortable living, with a covered porch and a spacious, private lot. Located on a corner lot, this property offers a great location, with easy access to shopping and Franklin Park nearby. The home's proximity to the Santa Rosa Junior College makes it an ideal option for those seeking a convenient and accessible living situation. When the trees are trimmed back, the property offers spectacular views from the primary suite's balcony. Welcome home!
Open House Schedule
-
Sunday, April 27, 20251:00 to 4:00 pm4/27/2025 1:00:00 PM +00:004/27/2025 4:00:00 PM +00:00Great location and neighborhood! Super private backyard spacious lot! Primary ensuite on private upper level. Hosted by Peter Basso CB Realtor. Come by and take a look today!Add to Calendar
Home Details
Home Type
- Single Family
Est. Annual Taxes
- $3,286
Year Built
- Built in 1951
Lot Details
- 10,694 Sq Ft Lot
- Wood Fence
- Wire Fence
- Private Lot
Parking
- 1 Car Attached Garage
Home Design
- Flat Roof Shape
Interior Spaces
- 1,791 Sq Ft Home
- 2-Story Property
- Wood Burning Fireplace
- Family Room
- Living Room with Fireplace
- Washer and Dryer Hookup
Kitchen
- Free-Standing Gas Oven
- Range Hood
- Dishwasher
- Tile Countertops
Flooring
- Engineered Wood
- Laminate
- Tile
- Vinyl
Bedrooms and Bathrooms
- 3 Bedrooms
- Main Floor Bedroom
- Primary Bedroom Upstairs
- Walk-In Closet
- Bathroom on Main Level
- Bathtub with Shower
Home Security
- Carbon Monoxide Detectors
- Fire and Smoke Detector
Outdoor Features
- Balcony
- Shed
- Rear Porch
Utilities
- No Cooling
- Central Heating
Listing and Financial Details
- Assessor Parcel Number 180-170-028-000
Map
Home Values in the Area
Average Home Value in this Area
Tax History
| Year | Tax Paid | Tax Assessment Tax Assessment Total Assessment is a certain percentage of the fair market value that is determined by local assessors to be the total taxable value of land and additions on the property. | Land | Improvement |
|---|---|---|---|---|
| 2023 | $3,286 | $276,235 | $122,768 | $153,467 |
| 2022 | $3,037 | $270,819 | $120,361 | $150,458 |
| 2021 | $3,000 | $265,509 | $118,001 | $147,508 |
| 2020 | $2,993 | $262,788 | $116,792 | $145,996 |
| 2019 | $2,977 | $257,636 | $114,502 | $143,134 |
| 2018 | $2,960 | $252,585 | $112,257 | $140,328 |
| 2017 | $2,907 | $247,633 | $110,056 | $137,577 |
| 2016 | $2,881 | $242,779 | $107,899 | $134,880 |
| 2015 | $2,794 | $239,133 | $106,279 | $132,854 |
| 2014 | $2,625 | $234,450 | $104,198 | $130,252 |
Property History
| Date | Event | Price | Change | Sq Ft Price |
|---|---|---|---|---|
| 04/11/2025 04/11/25 | Price Changed | $799,000 | -3.2% | $446 / Sq Ft |
| 04/03/2025 04/03/25 | For Sale | $825,000 | -- | $461 / Sq Ft |
Deed History
| Date | Type | Sale Price | Title Company |
|---|---|---|---|
| Interfamily Deed Transfer | -- | None Available | |
| Interfamily Deed Transfer | -- | First American Title Co | |
| Interfamily Deed Transfer | -- | Fidelity National Title Co | |
| Interfamily Deed Transfer | -- | First American Title Company | |
| Interfamily Deed Transfer | -- | First American Title Company | |
| Interfamily Deed Transfer | -- | -- | |
| Grant Deed | $150,000 | Old Republic Title Company |
Mortgage History
| Date | Status | Loan Amount | Loan Type |
|---|---|---|---|
| Open | $171,000 | Adjustable Rate Mortgage/ARM | |
| Closed | $210,000 | Stand Alone Refi Refinance Of Original Loan | |
| Closed | $210,000 | Stand Alone Refi Refinance Of Original Loan | |
| Closed | $90,000 | Credit Line Revolving | |
| Closed | $125,000 | Unknown | |
| Closed | $44,000 | Credit Line Revolving | |
| Closed | $116,000 | Unknown | |
| Closed | $120,000 | No Value Available |
Similar Homes in Santa Rosa, CA
Source: Bay Area Real Estate Information Services (BAREIS)
MLS Number: 325014679
APN: 180-170-028
- 2137 Hyland Ct
- 2209 Beverly Way
- 2360 Sycamore Ave
- 2344 Franklin Ave
- 1576 North St
- 3136 Chanate Rd
- 3485 Ridgeview Dr
- 680 Plum Dr
- 2525 Chanate Rd
- 2508 Rancho Cabeza Dr
- 2437 Lomitas Ave
- 2152 Montecito Ave
- 3401 Happy Valley Ct
- 615 Mcconnell Ave
- 2817 Hidden Valley Dr
- 112 Roweland Ct
- 1549 E Foothill Dr
- 1213 Stewart St
- 1301 McDonald Ave
- 1233 Humboldt St
