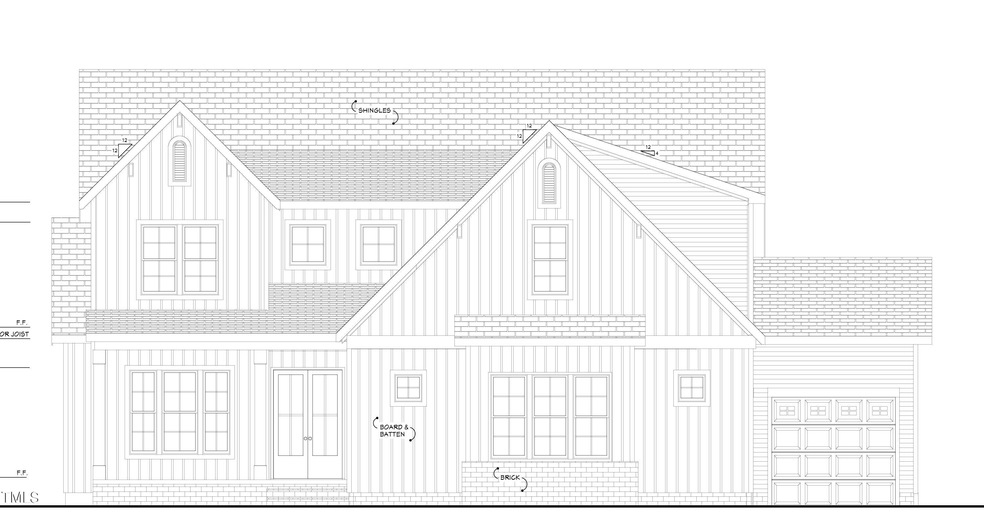
PENDING
NEW CONSTRUCTION
1100 Delilia Ln Unit 91 Wake Forest, NC 27587
Falls Lake NeighborhoodEstimated payment $8,061/month
Total Views
1,448
4
Beds
4
Baths
3,382
Sq Ft
$358
Price per Sq Ft
Highlights
- New Construction
- Open Floorplan
- Family Room with Fireplace
- North Forest Pines Elementary School Rated A
- Heavily Wooded Lot
- Transitional Architecture
About This Home
1ST FLOOR PRIMARY SUITE! Kitchen: Custom Cabinets, Tile Backsplash, Center Island w/Breakfast Bar & Pendants Lights, & Walk in Pantry! Primary Suite w/ Triple Window & Vaulted Ceiling! Primary Bath: Tile Flooring, Separate His/Hers Vanity, Frameless Walk in Shower w/ Bench, Huge WIC w/Custom Shelving & Direct Access to Laundry Room! Family Room: Fireplace w/Custom Built Ins & Slider to Screened Porch w/Fireplace!
Home Details
Home Type
- Single Family
Year Built
- Built in 2024 | New Construction
Lot Details
- 0.68 Acre Lot
- Cul-De-Sac
- Heavily Wooded Lot
- Landscaped with Trees
- Private Yard
HOA Fees
- $97 Monthly HOA Fees
Parking
- 3 Car Attached Garage
- Side Facing Garage
- Private Driveway
- 2 Open Parking Spaces
Home Design
- Transitional Architecture
- Block Foundation
- Frame Construction
- Fiberglass Roof
- Board and Batten Siding
- Radiant Barrier
Interior Spaces
- 3,382 Sq Ft Home
- 2-Story Property
- Open Floorplan
- Built-In Features
- Bookcases
- Crown Molding
- Beamed Ceilings
- Smooth Ceilings
- Ceiling Fan
- Chandelier
- Gas Fireplace
- Insulated Windows
- Family Room with Fireplace
- 2 Fireplaces
- Dining Room
- Loft
- Screened Porch
- Attic
Kitchen
- Built-In Self-Cleaning Oven
- Electric Oven
- Built-In Range
- Range Hood
- Microwave
- Ice Maker
- Dishwasher
- ENERGY STAR Qualified Appliances
- Kitchen Island
- Quartz Countertops
Flooring
- Wood
- Carpet
- Ceramic Tile
Bedrooms and Bathrooms
- 4 Bedrooms
- Primary Bedroom on Main
- Walk-In Closet
- 4 Full Bathrooms
- Private Water Closet
- Bathtub with Shower
- Walk-in Shower
Laundry
- Laundry Room
- Laundry on lower level
Outdoor Features
- Patio
- Outdoor Fireplace
Schools
- North Forest Elementary School
- Wakefield Middle School
- Wakefield High School
Utilities
- Forced Air Zoned Heating and Cooling System
- Heating System Uses Natural Gas
- Heat Pump System
- Tankless Water Heater
- Septic Tank
- Phone Available
- Cable TV Available
Community Details
- Association fees include insurance
- Ppm Association
- Built by Cambridge Classic Homes
- Prescott Manor Subdivision
Listing and Financial Details
- Assessor Parcel Number 1812508630
Map
Create a Home Valuation Report for This Property
The Home Valuation Report is an in-depth analysis detailing your home's value as well as a comparison with similar homes in the area
Home Values in the Area
Average Home Value in this Area
Property History
| Date | Event | Price | Change | Sq Ft Price |
|---|---|---|---|---|
| 01/23/2024 01/23/24 | Pending | -- | -- | -- |
| 01/23/2024 01/23/24 | For Sale | $1,210,000 | -- | $358 / Sq Ft |
Source: Doorify MLS
Similar Homes in Wake Forest, NC
Source: Doorify MLS
MLS Number: 10007644
Nearby Homes
- 8201 Southmoor Hill Trail
- 1220 Perry Bluff Dr
- 8005 Woodcross Way
- 1105 Delilia Ln
- 1117 Delilia Ln
- 1236 Perry Bluff Dr
- 1116 Delilia Ln
- 1108 Delilia Ln
- 8601 Bishop Pine Ln
- 8621 Bishop Pine Ln
- 7709 Moondance Ct
- 7657 Stony Hill Rd
- 8132 Baronleigh Ln
- 1201 Rivermead Ln
- 8208 Bella Oak Ct
- 8117 Fergus Ct
- 1013 Traders Trail
- 8101 Fergus Ct
- 1009 High Trail Ct
- 8717 Carradale Ct
