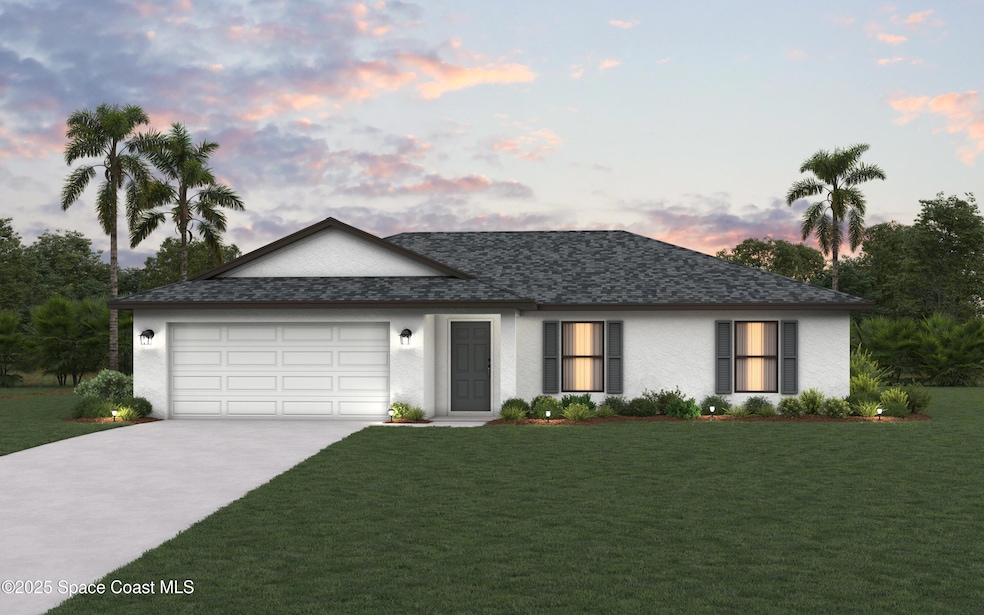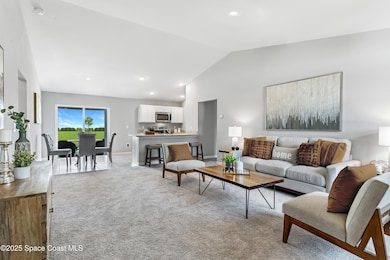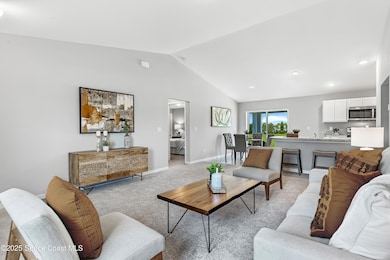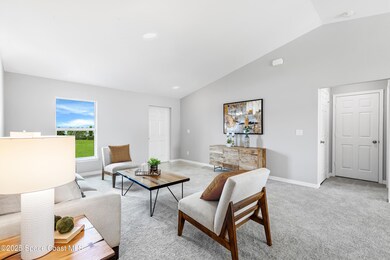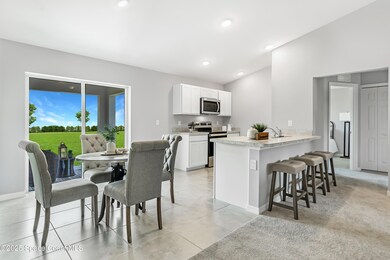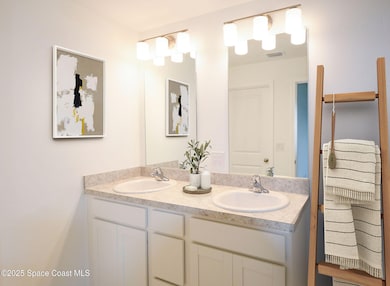
1100 Grapefruit Rd SE Palm Bay, FL 32909
Estimated payment $1,759/month
Highlights
- Under Construction
- Vaulted Ceiling
- Covered patio or porch
- Open Floorplan
- No HOA
- 2 Car Attached Garage
About This Home
NEW CONSTRUCTION WITH WARRANTY! The Santa Maria's open floor plan blends the Great Room, kitchen, and dining room to create a large main living area that flows effortlessly through sliding glass doors to the breezy covered lanai. You'll immediately notice the vaulted ceiling over the Great Room and statement breakfast bar built into the kitchen's island-style cabinetry. The secluded primary suite offers a walk-in closet and a spacious bathroom featuring a shower, a dual-sink vanity, and a private water closet. The other side of the home features two bedrooms and a shared guest bathroom. This home is complete with tile throughout the main living areas, a stainless steel range, microwave, and dishwasher, an attached two-car garage, plus hurricane-impact windows and doors. Pictures, renderings, & virtual tour are of similar home & are used for display purposes only.
Home Details
Home Type
- Single Family
Est. Annual Taxes
- $353
Year Built
- Built in 2025 | Under Construction
Lot Details
- 10,019 Sq Ft Lot
- Property fronts a county road
- East Facing Home
- Cleared Lot
Parking
- 2 Car Attached Garage
Home Design
- Home is estimated to be completed on 7/7/25
- Shingle Roof
- Concrete Siding
- Block Exterior
- Asphalt
- Stucco
Interior Spaces
- 1,285 Sq Ft Home
- 1-Story Property
- Open Floorplan
- Vaulted Ceiling
Kitchen
- Eat-In Kitchen
- Breakfast Bar
- Electric Range
- Microwave
- Dishwasher
Flooring
- Carpet
- Tile
Bedrooms and Bathrooms
- 3 Bedrooms
- Split Bedroom Floorplan
- Walk-In Closet
- 2 Full Bathrooms
- Shower Only
Laundry
- Laundry in unit
- Washer and Electric Dryer Hookup
Home Security
- High Impact Windows
- Fire and Smoke Detector
Outdoor Features
- Covered patio or porch
Schools
- Columbia Elementary School
- Southwest Middle School
- Bayside High School
Utilities
- Central Heating and Cooling System
- Electric Water Heater
- Septic Tank
- Cable TV Available
Community Details
- No Home Owners Association
- Port Malabar Unit 11 Subdivision
Listing and Financial Details
- Assessor Parcel Number 29-37-08-Gl-00478.0-0007.00
Map
Home Values in the Area
Average Home Value in this Area
Tax History
| Year | Tax Paid | Tax Assessment Tax Assessment Total Assessment is a certain percentage of the fair market value that is determined by local assessors to be the total taxable value of land and additions on the property. | Land | Improvement |
|---|---|---|---|---|
| 2023 | $348 | $36,000 | $0 | $0 |
| 2022 | $252 | $24,500 | $0 | $0 |
| 2021 | $214 | $17,000 | $17,000 | $0 |
| 2020 | $179 | $12,500 | $12,500 | $0 |
| 2019 | $215 | $11,000 | $11,000 | $0 |
| 2018 | $194 | $8,400 | $8,400 | $0 |
| 2017 | $187 | $1,750 | $0 | $0 |
| 2016 | $117 | $5,400 | $5,400 | $0 |
| 2015 | $103 | $4,000 | $4,000 | $0 |
| 2014 | $97 | $3,700 | $3,700 | $0 |
Property History
| Date | Event | Price | Change | Sq Ft Price |
|---|---|---|---|---|
| 04/09/2025 04/09/25 | Pending | -- | -- | -- |
| 03/12/2025 03/12/25 | For Sale | $309,990 | -- | $241 / Sq Ft |
Deed History
| Date | Type | Sale Price | Title Company |
|---|---|---|---|
| Warranty Deed | $48,000 | Cah Title Llc | |
| Warranty Deed | $7,700 | -- |
Similar Homes in Palm Bay, FL
Source: Space Coast MLS (Space Coast Association of REALTORS®)
MLS Number: 1039785
APN: 29-37-08-GL-00478.0-0007.00
- 1100 Grapefruit Rd S
- 1071 Grapefruit Rd SE
- 1051 Johnston Rd SE
- 972 Gulfport Rd SE
- 874 Horizon Rd SE
- 1041 Johnston Rd SE
- 831 Hollahan Rd SE
- 881 Hollahan Rd SE
- 1011 Johnston Rd SE
- 906 Cotorro Rd SE
- 980 Mermaid Ave SE
- 817 Geddes St SW
- 213 Wisteria Ave NW
- 240 Gertrude Ave SW
- 1019 Apricot Ave SE
- 840 Avalon St SE
- 1091 Apricot Ave SE
- 0 Corner Randy Ave & Sally St
- 1100 Wagner St SE
- 909 Sable Cir SE
