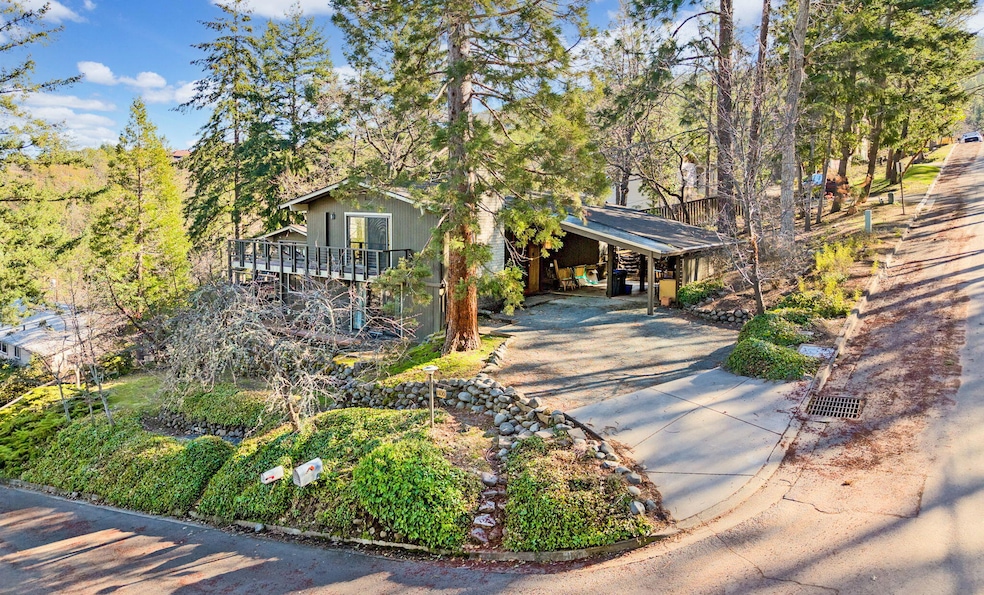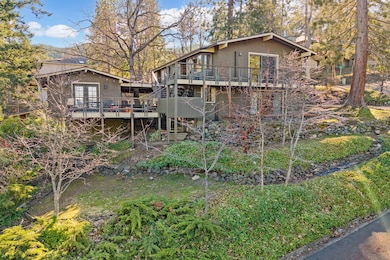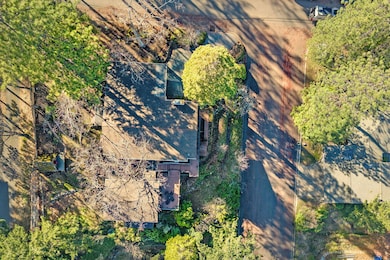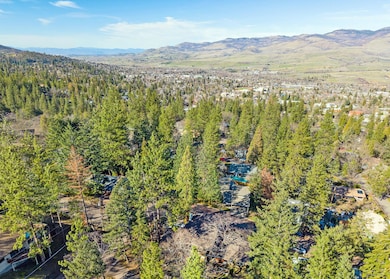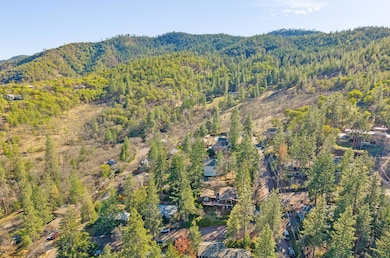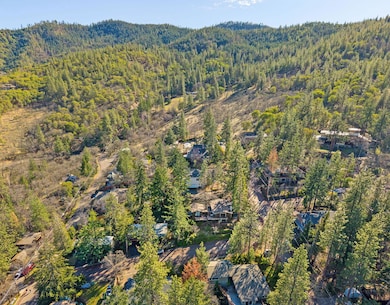
1100 Ivy Ln Ashland, OR 97520
University District NeighborhoodEstimated payment $4,567/month
Highlights
- Accessory Dwelling Unit (ADU)
- Spa
- Fireplace in Primary Bedroom
- Ashland Middle School Rated A-
- Mountain View
- Northwest Architecture
About This Home
Discover the charm and character of this beautifully updated mid-century modern home in the Ashland hills! With stunning valley views and extensive decking, this 4bd/4ba 2,116 sf home is designed for effortless indoor/outdoor living. The inviting primary suite on the lower level features a gas fireplace, an updated en-suite bathroom, and its own private deck and entrance. Upstairs, the family room is both open and cozy, with charming window box seating and built-in cabinets, adding warmth and functionality. A versatile detached ADU offers endless possibilities - guest suite, rental opportunity, home office, or creative space. The mini-splits allow for highly efficient heating and cooling to both the main home and the ADU. Don't miss the opportunity to make this special home in the trees your own.
Home Details
Home Type
- Single Family
Est. Annual Taxes
- $6,925
Year Built
- Built in 1962
Lot Details
- 0.25 Acre Lot
- Drip System Landscaping
- Corner Lot
- Sloped Lot
- Front and Back Yard Sprinklers
- Wooded Lot
- Garden
- Property is zoned R-1-10, R-1-10
Property Views
- Mountain
- Territorial
- Valley
- Neighborhood
Home Design
- Northwest Architecture
- Slab Foundation
- Stem Wall Foundation
- Frame Construction
- Asphalt Roof
Interior Spaces
- 2,510 Sq Ft Home
- 2-Story Property
- Wired For Sound
- Wired For Data
- Gas Fireplace
- Double Pane Windows
- Vinyl Clad Windows
- Family Room with Fireplace
- Living Room
- Home Office
Kitchen
- Eat-In Kitchen
- Breakfast Bar
- Oven
- Range with Range Hood
- Microwave
- Dishwasher
- Disposal
Flooring
- Carpet
- Tile
- Vinyl
Bedrooms and Bathrooms
- 4 Bedrooms
- Fireplace in Primary Bedroom
- Linen Closet
- Walk-In Closet
- In-Law or Guest Suite
- 3 Full Bathrooms
- Bathtub with Shower
Laundry
- Laundry Room
- Dryer
- Washer
Home Security
- Carbon Monoxide Detectors
- Fire and Smoke Detector
Parking
- Attached Carport
- Driveway
Eco-Friendly Details
- Sprinklers on Timer
Outdoor Features
- Spa
- Enclosed patio or porch
Additional Homes
- Accessory Dwelling Unit (ADU)
- 394 SF Accessory Dwelling Unit
Schools
- Walker Elementary School
- Ashland Middle School
- Ashland High School
Utilities
- Ductless Heating Or Cooling System
- Heat Pump System
- Natural Gas Connected
- Water Heater
- Water Purifier
- Phone Available
- Cable TV Available
Community Details
- No Home Owners Association
Listing and Financial Details
- Assessor Parcel Number 10094038
Map
Home Values in the Area
Average Home Value in this Area
Tax History
| Year | Tax Paid | Tax Assessment Tax Assessment Total Assessment is a certain percentage of the fair market value that is determined by local assessors to be the total taxable value of land and additions on the property. | Land | Improvement |
|---|---|---|---|---|
| 2024 | $6,925 | $433,630 | $222,940 | $210,690 |
| 2023 | $6,699 | $421,000 | $216,440 | $204,560 |
| 2022 | $6,484 | $421,000 | $216,440 | $204,560 |
| 2021 | $6,123 | $399,560 | $210,130 | $189,430 |
| 2020 | $5,951 | $387,930 | $204,020 | $183,910 |
| 2019 | $5,857 | $365,670 | $192,320 | $173,350 |
| 2018 | $5,533 | $355,020 | $186,720 | $168,300 |
| 2017 | $5,493 | $355,020 | $186,720 | $168,300 |
| 2016 | $5,349 | $334,650 | $176,000 | $158,650 |
| 2015 | $5,143 | $334,650 | $176,000 | $158,650 |
| 2014 | $4,976 | $315,450 | $165,900 | $149,550 |
Property History
| Date | Event | Price | Change | Sq Ft Price |
|---|---|---|---|---|
| 04/17/2025 04/17/25 | Price Changed | $715,000 | -2.7% | $285 / Sq Ft |
| 03/03/2025 03/03/25 | For Sale | $735,000 | 0.0% | $293 / Sq Ft |
| 07/10/2023 07/10/23 | Sold | $735,000 | -2.0% | $293 / Sq Ft |
| 05/28/2023 05/28/23 | Pending | -- | -- | -- |
| 05/23/2023 05/23/23 | For Sale | $750,000 | 0.0% | $299 / Sq Ft |
| 05/23/2023 05/23/23 | Price Changed | $750,000 | +2.0% | $299 / Sq Ft |
| 05/22/2023 05/22/23 | Off Market | $735,000 | -- | -- |
| 04/29/2023 04/29/23 | For Sale | $775,000 | +78.2% | $309 / Sq Ft |
| 04/27/2018 04/27/18 | Sold | $435,000 | +2.4% | $160 / Sq Ft |
| 03/29/2018 03/29/18 | Pending | -- | -- | -- |
| 03/27/2018 03/27/18 | For Sale | $425,000 | -- | $156 / Sq Ft |
Deed History
| Date | Type | Sale Price | Title Company |
|---|---|---|---|
| Interfamily Deed Transfer | -- | First American | |
| Interfamily Deed Transfer | -- | First American Title | |
| Warranty Deed | $435,000 | First American Title | |
| Interfamily Deed Transfer | -- | None Available |
Mortgage History
| Date | Status | Loan Amount | Loan Type |
|---|---|---|---|
| Open | $328,100 | New Conventional | |
| Closed | $326,250 | New Conventional |
Similar Homes in Ashland, OR
Source: Southern Oregon MLS
MLS Number: 220196706
APN: 10094038
- 970 Elkader St
- 828 Roca St
- 802 Beach St
- 735 S Mountain Ave
- 1400 Woodland Dr
- 961 Pinecrest Terrace
- 843 Morton St
- 1024 Pinecrest Terrace
- 932 Morton St
- 1482 Lilac Cir
- 525 Ashland Loop
- 458 Beach St Unit 8
- 441 Beach St
- 826 Walker Ave
- 565 Ashland St
- 724 Terrace St
- 354 Garfield St
- 395 Kearney St
- 435 Friendship St
- 510 Guthrie St
