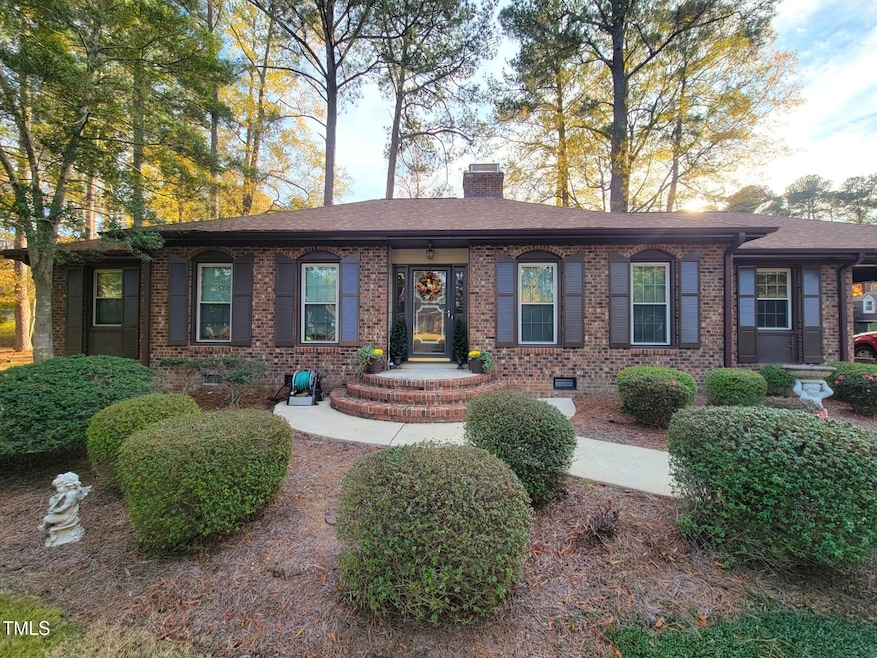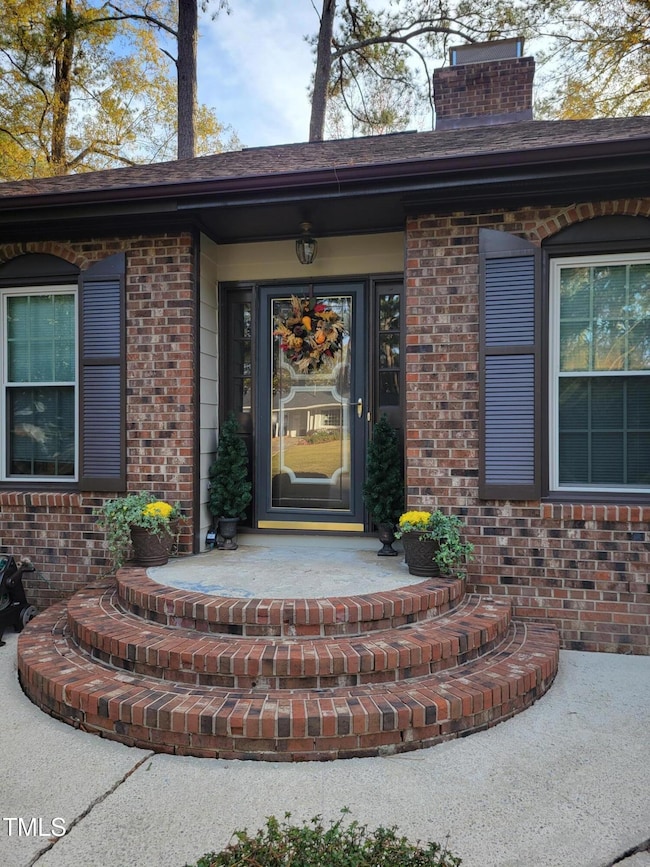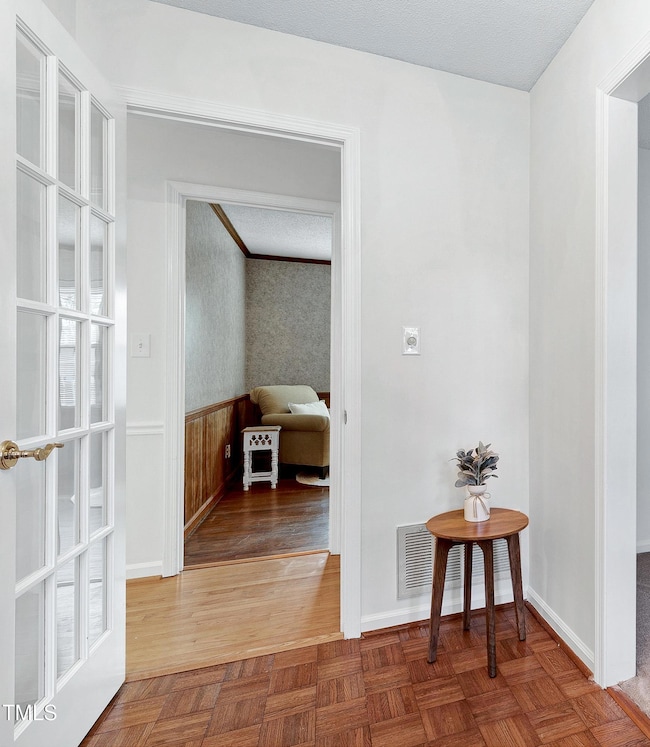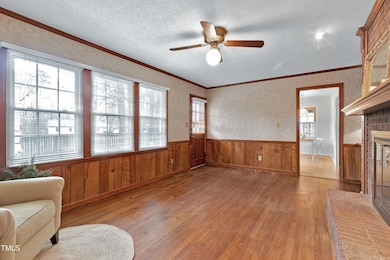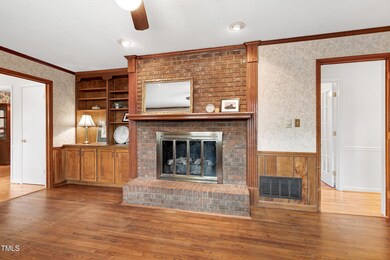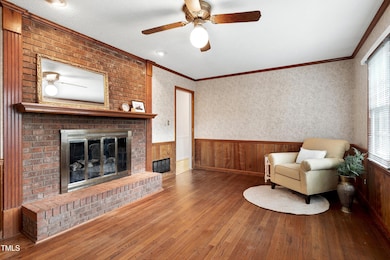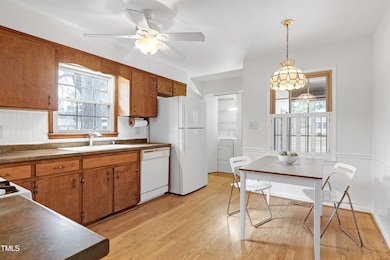
Highlights
- 0.4 Acre Lot
- Property is near public transit
- Corner Lot
- Apex Elementary Rated A-
- Wood Flooring
- No HOA
About This Home
As of February 2025Presenting the CUTEST (and also rare), all-brick ranch on a corner lot in Apex's very first custom home neighborhood! Whether you are just starting out or you're looking to downsize, this lovingly maintained home is move-in ready offering the perfect combination of practical updates and nostalgic details. The original parquet floor in the foyer welcomes all to the freshly painted interior of 3 bedrooms and 2 full baths. Hardwood floors run through all 3 bedrooms as well as the quintessentially cozy family room which is complete with custom built-ins and gas log fireplace with a raised brick hearth. The eat-in kitchen features a gas stove, real wood cabinets, and more than enough counter space making it perfectly functional for the cook of the family. Continuing on, be sure not to miss the primary bedroom with a huge walk-in closet (very unusual for 1970) and an en-suite bathroom with tiled shower. Wherever you find yourself, you'll love the abundance of natural light streaming in and spectacular views of ''The Peak's'' incomparable sunrises and sunsets. Outside, prepare to relax in your private, fully fenced yard with a 240sq.ft. patio, mature trees, and 2 storage sheds (1 with power). One carport plus an extra parking pad offer more than enough space for parking on this .40 acre lot but location is key here as it's walking distance to Apex High School, Downtown Apex, Eva Perry Library, Apex Community Park, and so much more! Truly one of the most convenient locations in the Triangle yet tucked snugly into highly-coveted 27502. Updates include: (2024) Interior Paint, Crawlspace Vapor Barrier, Fireplace Service, HVAC Service; (2021) Exterior Paint, New Carport Columns; (2019) New Roof. Residents of Knollwood enjoy the freedom of no HOA yet have the option of enjoying the amenities of the adjacent Shepherds Vineyard Pool and Tennis Courts. This gem won't last long!
Home Details
Home Type
- Single Family
Est. Annual Taxes
- $3,632
Year Built
- Built in 1970
Lot Details
- 0.4 Acre Lot
- North Facing Home
- Wood Fence
- Corner Lot
- Level Lot
- Landscaped with Trees
- Back Yard Fenced and Front Yard
Home Design
- Brick Exterior Construction
- Brick Foundation
- Shingle Roof
- Lead Paint Disclosure
Interior Spaces
- 1,616 Sq Ft Home
- 1-Story Property
- Built-In Features
- Ceiling Fan
- Gas Log Fireplace
- Fireplace Features Masonry
- Entrance Foyer
- Family Room with Fireplace
- Living Room
- Dining Room
- Storage
- Pull Down Stairs to Attic
Kitchen
- Eat-In Kitchen
- Free-Standing Gas Range
- Dishwasher
Flooring
- Wood
- Parquet
- Laminate
Bedrooms and Bathrooms
- 3 Bedrooms
- Walk-In Closet
- 2 Full Bathrooms
- Bathtub with Shower
- Walk-in Shower
Laundry
- Laundry on main level
- Laundry in Kitchen
Basement
- Exterior Basement Entry
- Crawl Space
Parking
- 2 Parking Spaces
- 1 Carport Space
- Private Driveway
- Open Parking
Outdoor Features
- Patio
- Separate Outdoor Workshop
- Outdoor Storage
- Rain Gutters
- Front Porch
Location
- Property is near public transit
- Suburban Location
Schools
- Apex Elementary School
- Apex Middle School
- Apex High School
Utilities
- Forced Air Heating and Cooling System
- Heating System Uses Gas
- Vented Exhaust Fan
- Natural Gas Connected
- Electric Water Heater
- Cable TV Available
Community Details
- No Home Owners Association
- Knollwood Subdivision
Listing and Financial Details
- Assessor Parcel Number 0742958816
Map
Home Values in the Area
Average Home Value in this Area
Property History
| Date | Event | Price | Change | Sq Ft Price |
|---|---|---|---|---|
| 02/26/2025 02/26/25 | Sold | $436,000 | +0.8% | $270 / Sq Ft |
| 01/19/2025 01/19/25 | Pending | -- | -- | -- |
| 01/16/2025 01/16/25 | For Sale | $432,500 | -- | $268 / Sq Ft |
Tax History
| Year | Tax Paid | Tax Assessment Tax Assessment Total Assessment is a certain percentage of the fair market value that is determined by local assessors to be the total taxable value of land and additions on the property. | Land | Improvement |
|---|---|---|---|---|
| 2024 | $3,632 | $423,247 | $210,000 | $213,247 |
| 2023 | $3,051 | $276,292 | $90,000 | $186,292 |
| 2022 | $2,864 | $276,292 | $90,000 | $186,292 |
| 2021 | $2,755 | $276,292 | $90,000 | $186,292 |
| 2020 | $2,728 | $276,292 | $90,000 | $186,292 |
| 2019 | $2,282 | $199,136 | $70,000 | $129,136 |
| 2018 | $2,150 | $199,136 | $70,000 | $129,136 |
| 2017 | $2,001 | $199,136 | $70,000 | $129,136 |
| 2016 | $1,973 | $199,136 | $70,000 | $129,136 |
| 2015 | $1,784 | $175,585 | $60,000 | $115,585 |
| 2014 | $1,720 | $175,585 | $60,000 | $115,585 |
Mortgage History
| Date | Status | Loan Amount | Loan Type |
|---|---|---|---|
| Open | $414,200 | New Conventional | |
| Closed | $414,200 | New Conventional | |
| Previous Owner | $100,000 | Credit Line Revolving | |
| Previous Owner | $80,298 | New Conventional | |
| Previous Owner | $108,000 | Unknown |
Deed History
| Date | Type | Sale Price | Title Company |
|---|---|---|---|
| Warranty Deed | $436,000 | Magnolia Title | |
| Warranty Deed | $436,000 | Magnolia Title | |
| Deed | $73,500 | -- |
Similar Homes in Apex, NC
Source: Doorify MLS
MLS Number: 10070895
APN: 0742.12-95-8816-000
- 1636 Cone Ave
- 802 Knollwood Dr
- 1624 Cone Ave
- 1704 Chestnut St
- 1326 Apache Ln
- 1002 Springmill Ct
- 101 Heatherwood Dr
- 3007 Old Raleigh Rd
- 902 Norwood Ln
- 903 Norwood Ln
- 3015 Old Raleigh Rd
- 966 Shoofly Path
- 131 140 15 MacGregor Pines Dr
- 1086 Tender Dr
- 989 Ambergate Station
- 1007 Surry Dale Ct
- 992 Ambergate Station
- 912 Ambergate Station
- 900 Ambergate Station
- 1094 Ambergate Station
