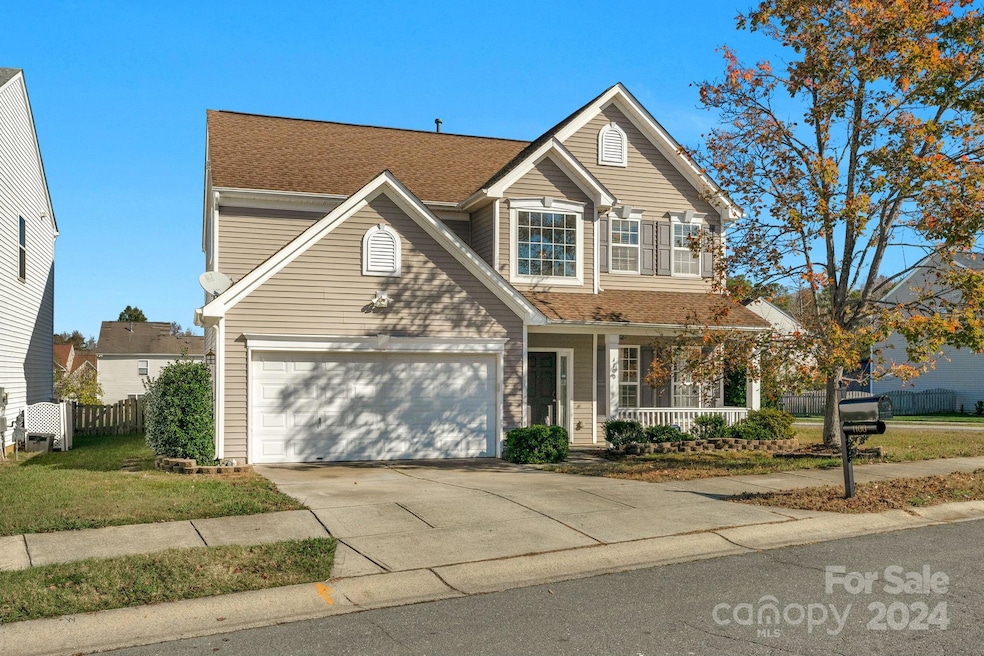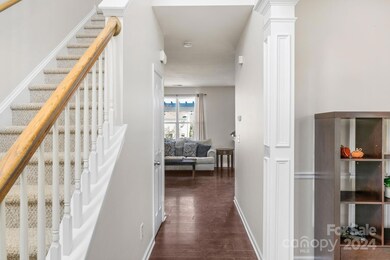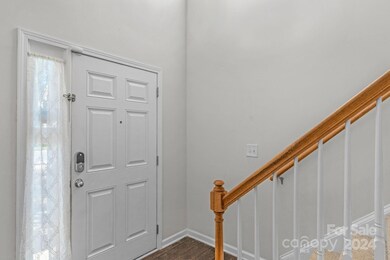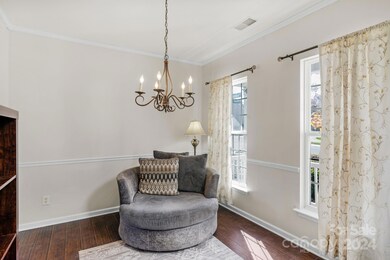
1100 Less Traveled Trail Indian Trail, NC 28079
Highlights
- Open Floorplan
- Clubhouse
- Covered patio or porch
- Hemby Bridge Elementary School Rated A
- Tennis Courts
- 2 Car Attached Garage
About This Home
As of March 2025Come check out this Freshly Painted 2 Story Home in Crismark! This fenced in corner lot is one of the best deals in the neighborhood! As you pass thru the Covered Front Porch you will be greeted with an open floor plan that includes a formal Dining Room, Breakfast area and an Office/Bedroom on the main level. On the Upper Level you have the Primary Bedroom which has Vaulted Ceilings, 2 Large Secondary Bedrooms and a Loft thats perfect for working out, homeschooling or just another Entertaining space. With some updating to the kitchen it will be the perfect home! Community Amenities include a Clubhouse, 2 Pools, Tennis Courts, Brand New Pickleball Courts, Playground and a very active Social Committee that have neighborhood events throughout the year. Great location, close to 485, Monroe By-pass, Grocery Stores, Restaurants and only 20 mins to Uptown Charlotte.
Last Agent to Sell the Property
EXP Realty LLC Ballantyne Brokerage Phone: 704-438-7879 License #280958

Home Details
Home Type
- Single Family
Est. Annual Taxes
- $2,194
Year Built
- Built in 2005
HOA Fees
- $42 Monthly HOA Fees
Parking
- 2 Car Attached Garage
Home Design
- Slab Foundation
- Vinyl Siding
Interior Spaces
- 2-Story Property
- Open Floorplan
- Ceiling Fan
- Entrance Foyer
- Living Room with Fireplace
- Electric Dryer Hookup
Kitchen
- Microwave
- Dishwasher
- Disposal
Flooring
- Laminate
- Tile
Bedrooms and Bathrooms
- 3 Bedrooms
- Walk-In Closet
- Garden Bath
Schools
- Hemby Bridge Elementary School
- Porter Ridge Middle School
- Porter Ridge High School
Utilities
- Forced Air Heating and Cooling System
- Electric Water Heater
Additional Features
- Covered patio or porch
- Property is zoned AQ0
Listing and Financial Details
- Assessor Parcel Number 07-057-918
Community Details
Overview
- Braesael Mgmt Association, Phone Number (704) 847-3507
- Crismark Subdivision
- Mandatory home owners association
Amenities
- Clubhouse
Recreation
- Tennis Courts
- Sport Court
- Recreation Facilities
- Community Playground
- Trails
Map
Home Values in the Area
Average Home Value in this Area
Property History
| Date | Event | Price | Change | Sq Ft Price |
|---|---|---|---|---|
| 03/03/2025 03/03/25 | Sold | $375,000 | -3.8% | $178 / Sq Ft |
| 01/16/2025 01/16/25 | Price Changed | $389,900 | -1.3% | $185 / Sq Ft |
| 01/02/2025 01/02/25 | For Sale | $395,000 | +5.3% | $188 / Sq Ft |
| 12/21/2024 12/21/24 | Off Market | $375,000 | -- | -- |
| 11/17/2024 11/17/24 | For Sale | $395,000 | -- | $188 / Sq Ft |
Tax History
| Year | Tax Paid | Tax Assessment Tax Assessment Total Assessment is a certain percentage of the fair market value that is determined by local assessors to be the total taxable value of land and additions on the property. | Land | Improvement |
|---|---|---|---|---|
| 2024 | $2,194 | $259,800 | $52,000 | $207,800 |
| 2023 | $2,176 | $259,800 | $52,000 | $207,800 |
| 2022 | $2,176 | $259,800 | $52,000 | $207,800 |
| 2021 | $2,160 | $257,800 | $52,000 | $205,800 |
| 2020 | $1,339 | $171,800 | $31,500 | $140,300 |
| 2019 | $1,710 | $171,800 | $31,500 | $140,300 |
| 2018 | $1,340 | $171,800 | $31,500 | $140,300 |
| 2017 | $1,799 | $171,800 | $31,500 | $140,300 |
| 2016 | $1,400 | $171,800 | $31,500 | $140,300 |
| 2015 | $1,422 | $171,800 | $31,500 | $140,300 |
| 2014 | $1,295 | $181,340 | $37,000 | $144,340 |
Mortgage History
| Date | Status | Loan Amount | Loan Type |
|---|---|---|---|
| Open | $337,500 | New Conventional | |
| Closed | $337,500 | New Conventional | |
| Previous Owner | $153,200 | New Conventional | |
| Previous Owner | $188,842 | FHA | |
| Previous Owner | $174,400 | Unknown | |
| Previous Owner | $156,000 | Unknown | |
| Previous Owner | $29,250 | Credit Line Revolving | |
| Previous Owner | $171,839 | FHA |
Deed History
| Date | Type | Sale Price | Title Company |
|---|---|---|---|
| Warranty Deed | $375,000 | None Listed On Document | |
| Warranty Deed | $375,000 | None Listed On Document | |
| Warranty Deed | $173,500 | -- |
Similar Homes in Indian Trail, NC
Source: Canopy MLS (Canopy Realtor® Association)
MLS Number: 4199732
APN: 07-057-918
- 1102 Less Traveled Trail
- 6107 Follow the Trail
- 3009 Early Rise Ave
- 7003 Dacian Ln
- 4008 Saphire Ln
- 2009 Atherton Dr
- 4004 Tremont Dr
- 1005 Palace Ct Unit 58
- 2110 Capricorn Ave
- 5002 Fine Robe Dr
- 817 Quince Ct
- 2002 Thurston Dr
- 15920 Fieldstone Dr
- 2042 Caernarfon Ln
- 1043 Kalli Dr
- 705 Hinterland Ln
- 6807 Stoney Ridge Rd
- 2405 Ivy Run Dr
- 8103 Idlewild Rd
- 201 Limerick Dr






