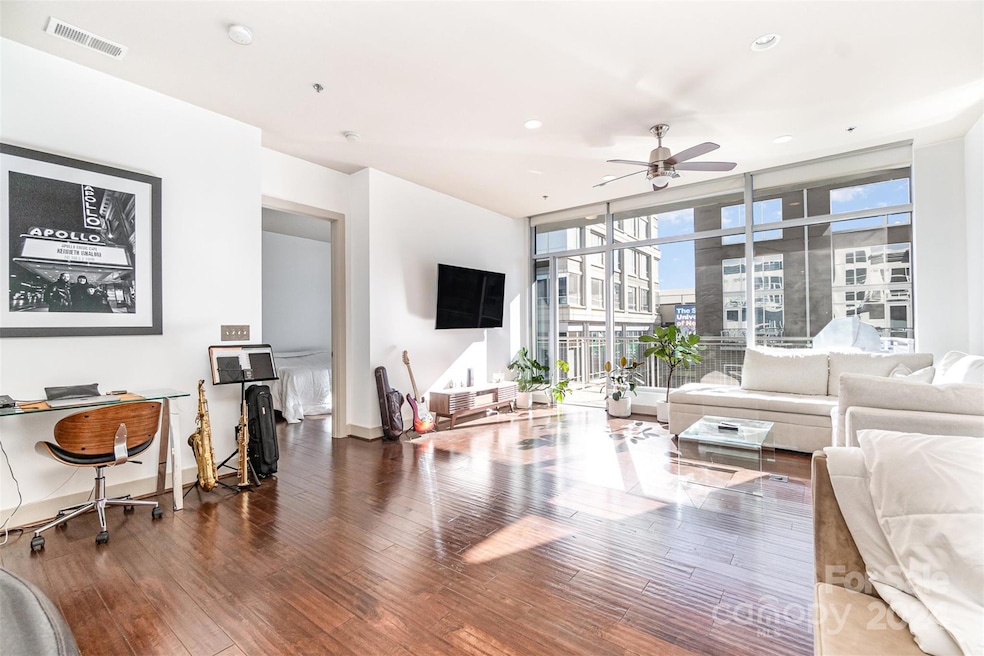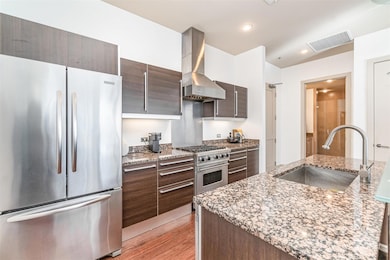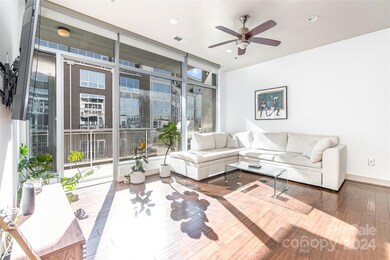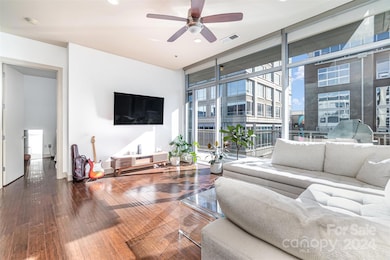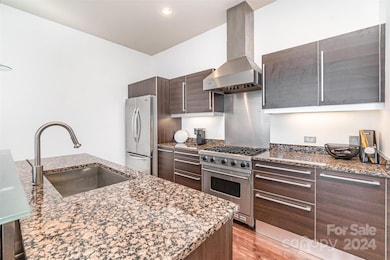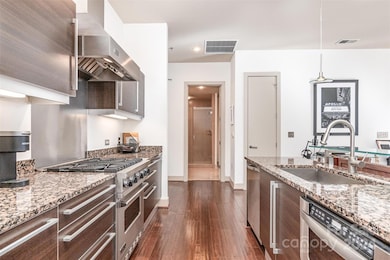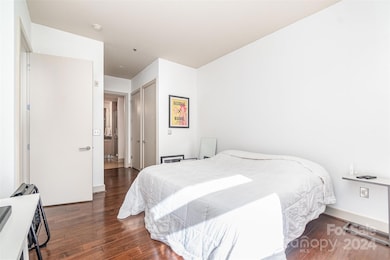
1100 Metropolitan Ave Unit 305 Charlotte, NC 28204
Dilworth NeighborhoodEstimated payment $2,536/month
Highlights
- Fitness Center
- Clubhouse
- Terrace
- Dilworth Elementary School: Latta Campus Rated A-
- Wood Flooring
- 2-minute walk to Little Sugar Creek Greenway
About This Home
Exquisite Urban Oasis in The Metropolitan! *Investment Opportunity* Indulge in sophisticated city living with this stunning one-bedroom, one-bathroom condominium at The Metropolitan. This meticulously designed residence spans nearly 1,000 square feet of luxurious living space, featuring:• Gleaming hardwood floors throughout• Gourmet kitchen with Viking stainless steel appliances• Sleek Pedini cabinetry and granite countertops• Spa-like bathroom with tile flooring and frameless shower• Soaring ceilings and abundant natural light• Expansive private terrace with gas grill, perfect for al fresco entertainingThe open floor plan creates a seamless flow for modern living and entertaining. Residents enjoy the convenience of a secured parking space and direct access to premium shopping and dining, including Trader Joe's and Target. Experience the pinnacle of urban luxury at The Metropolitan – where exceptional design meets unparalleled convenience.
Listing Agent
Coldwell Banker Realty Brokerage Email: sophiabrealtor@gmail.com License #252059

Co-Listing Agent
Coldwell Banker Realty Brokerage Email: sophiabrealtor@gmail.com License #299937
Property Details
Home Type
- Condominium
Est. Annual Taxes
- $2,686
Year Built
- Built in 2008
Parking
- 1 Car Garage
- Garage Door Opener
Interior Spaces
- 1-Story Property
- Ceiling Fan
- Laundry Room
Kitchen
- Gas Oven
- Gas Range
- Microwave
- Dishwasher
- Trash Compactor
- Disposal
Flooring
- Wood
- Tile
Bedrooms and Bathrooms
- 1 Main Level Bedroom
- 1 Full Bathroom
Outdoor Features
- Patio
- Terrace
- Outdoor Gas Grill
Schools
- Dilworth Latta Campus/Dilworth Sedgefield Campus Elementary School
- Sedgefield Middle School
- Myers Park High School
Utilities
- Heat Pump System
Listing and Financial Details
- Assessor Parcel Number 125-229-16
Community Details
Overview
- Mid-Rise Condominium
- Metropolitan Condos
- Metropolitan Subdivision
Amenities
- Clubhouse
- Elevator
Recreation
- Fitness Center
- Trails
Map
Home Values in the Area
Average Home Value in this Area
Tax History
| Year | Tax Paid | Tax Assessment Tax Assessment Total Assessment is a certain percentage of the fair market value that is determined by local assessors to be the total taxable value of land and additions on the property. | Land | Improvement |
|---|---|---|---|---|
| 2023 | $2,686 | $360,081 | $0 | $360,081 |
| 2022 | $3,297 | $337,600 | $0 | $337,600 |
| 2021 | $3,297 | $337,600 | $0 | $337,600 |
| 2020 | $3,297 | $328,800 | $0 | $328,800 |
| 2019 | $3,206 | $328,800 | $0 | $328,800 |
| 2018 | $3,790 | $286,800 | $65,000 | $221,800 |
| 2017 | $3,736 | $286,800 | $65,000 | $221,800 |
| 2016 | $3,733 | $286,800 | $65,000 | $221,800 |
| 2015 | $3,729 | $286,800 | $65,000 | $221,800 |
| 2014 | $3,723 | $286,800 | $65,000 | $221,800 |
Property History
| Date | Event | Price | Change | Sq Ft Price |
|---|---|---|---|---|
| 01/13/2025 01/13/25 | Price Changed | $415,000 | -2.8% | $439 / Sq Ft |
| 10/23/2024 10/23/24 | For Sale | $427,000 | +48.8% | $451 / Sq Ft |
| 04/11/2019 04/11/19 | Sold | $287,000 | -5.9% | $295 / Sq Ft |
| 02/28/2019 02/28/19 | Pending | -- | -- | -- |
| 02/25/2019 02/25/19 | For Sale | $305,000 | -- | $314 / Sq Ft |
Deed History
| Date | Type | Sale Price | Title Company |
|---|---|---|---|
| Warranty Deed | $287,000 | Chicago Title | |
| Warranty Deed | $265,000 | Morehead Title | |
| Warranty Deed | $265,000 | None Available |
Mortgage History
| Date | Status | Loan Amount | Loan Type |
|---|---|---|---|
| Open | $276,000 | New Conventional | |
| Closed | $272,650 | New Conventional | |
| Previous Owner | $198,750 | Future Advance Clause Open End Mortgage |
Similar Homes in Charlotte, NC
Source: Canopy MLS (Canopy Realtor® Association)
MLS Number: 4194056
APN: 125-229-16
- 1100 Metropolitan Ave Unit 314
- 1133 Metropolitan Ave Unit 318
- 1133 Metropolitan Ave Unit 310
- 226 S Torrence St Unit 303
- 612 Baldwin Ave
- 701 S Torrence St
- 1109 E Morehead St Unit 22
- 1101 E Morehead St Unit 31
- 1101 E Morehead St Unit 32
- 1703 Luther St
- 430 Queens Rd Unit 712
- 400 Queens Rd Unit E5
- 420 Queens Rd Unit 6
- 701 Royal Ct Unit 102
- 701 Royal Ct Unit 309
- 409 Queens Rd Unit 302
- 409 Queens Rd Unit 403
- 409 Queens Rd Unit 204
- 409 Queens Rd Unit 303
- 409 Queens Rd Unit 402
